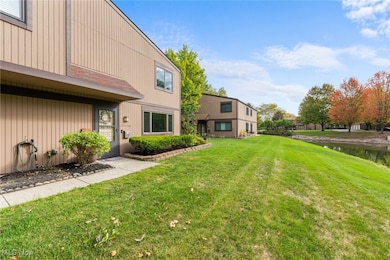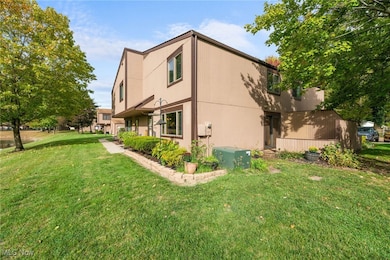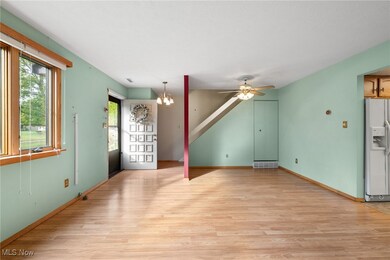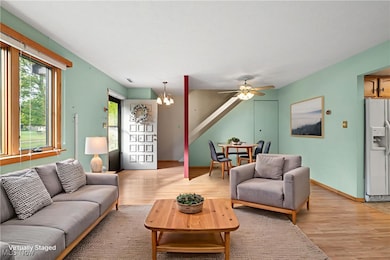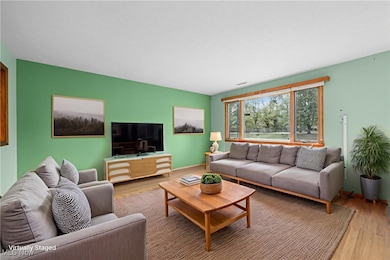26644 Sprague Rd Olmsted Falls, OH 44138
Estimated payment $1,165/month
Highlights
- Pond View
- Waterfront
- 1 Car Attached Garage
- Falls-Lenox Primary Elementary School Rated A-
- Community Pool
- Patio
About This Home
Welcome to this inviting 2-bedroom, 1.5-bath condo in the desirable Lake of the Falls community, offering comfort, convenience, and endless potential to make it your own. The spacious living room welcomes you with a large bay window that fills the space with natural light, highlighting the warm wood trim and easy-care flooring. The open layout flows into the kitchen, where you’ll find abundant cabinetry, ample counter space, and plenty of room to reimagine with your personal style.
Just off the kitchen, you’ll find a convenient half bath and a laundry area for everyday ease. Upstairs, the generous primary bedroom includes a walk-in closet, while the additional bedroom and full bath complete the second floor—perfect for guests, a home office, or flex space. Sliding glass doors off the kitchen open to a private patio overlooking a peaceful water feature, creating a tranquil setting for morning coffee or quiet evenings outdoors.
Residents of Lake of the Falls enjoy low-maintenance living with access to amenities such as a clubhouse, pool, and scenic walking areas around the lake. Conveniently located near parks, shopping, dining, and major highways, this condo offers both serenity and accessibility. With its bright interior, functional layout, and move-in ready condition, this property provides the perfect blank canvas to personalize and call home.
Listing Agent
Keller Williams Citywide Brokerage Email: jamieproctor@kw.com, 440-382-2301 License #2023000334 Listed on: 10/16/2025

Co-Listing Agent
Keller Williams Citywide Brokerage Email: jamieproctor@kw.com, 440-382-2301 License #2025004600
Property Details
Home Type
- Condominium
Est. Annual Taxes
- $2,793
Year Built
- Built in 1972
HOA Fees
- $248 Monthly HOA Fees
Parking
- 1 Car Attached Garage
Home Design
- Entry on the 1st floor
- Slab Foundation
- Frame Construction
- Fiberglass Roof
- Asphalt Roof
- Wood Siding
Interior Spaces
- 1,144 Sq Ft Home
- 2-Story Property
- Pond Views
Kitchen
- Range
- Dishwasher
Bedrooms and Bathrooms
- 2 Bedrooms
- 1.5 Bathrooms
Laundry
- Laundry in unit
- Dryer
- Washer
Additional Features
- Patio
- Waterfront
- Suburban Location
- Forced Air Heating and Cooling System
Listing and Financial Details
- Assessor Parcel Number 291-01-354
Community Details
Overview
- Association fees include management, common area maintenance, insurance, ground maintenance, maintenance structure, pool(s), reserve fund, snow removal
- Lake Of The Falls Association
- Lake/Falls Condo Subdivision
Recreation
- Community Pool
Map
Home Values in the Area
Average Home Value in this Area
Tax History
| Year | Tax Paid | Tax Assessment Tax Assessment Total Assessment is a certain percentage of the fair market value that is determined by local assessors to be the total taxable value of land and additions on the property. | Land | Improvement |
|---|---|---|---|---|
| 2024 | $2,793 | $40,740 | $4,060 | $36,680 |
| 2023 | $2,371 | $28,010 | $2,840 | $25,170 |
| 2022 | $2,343 | $28,000 | $2,840 | $25,170 |
| 2021 | $2,319 | $28,000 | $2,840 | $25,170 |
| 2020 | $2,061 | $21,880 | $2,210 | $19,670 |
| 2019 | $1,831 | $62,500 | $6,300 | $56,200 |
| 2018 | $1,933 | $21,880 | $2,210 | $19,670 |
| 2017 | $2,027 | $22,620 | $2,280 | $20,340 |
| 2016 | $2,014 | $22,620 | $2,280 | $20,340 |
| 2015 | $2,258 | $22,620 | $2,280 | $20,340 |
| 2014 | $2,258 | $25,130 | $2,520 | $22,610 |
Property History
| Date | Event | Price | List to Sale | Price per Sq Ft |
|---|---|---|---|---|
| 10/16/2025 10/16/25 | For Sale | $129,900 | -- | $114 / Sq Ft |
Purchase History
| Date | Type | Sale Price | Title Company |
|---|---|---|---|
| Interfamily Deed Transfer | -- | -- | |
| Deed | $49,500 | -- | |
| Deed | -- | -- |
Source: MLS Now
MLS Number: 5165162
APN: 291-01-354
- 26633 Lake of the Falls Blvd
- 9459 Central Park Blvd
- 9947 Magnolia Dr Unit 14
- 0 Sprague Rd
- 31100 Blooming Ln
- 26891 Locust Dr
- 26476 Locust Dr
- 26700 Redwood Dr
- 26183 Raintree Blvd Unit C-10
- 26187 Raintree Blvd Unit C5
- 26508 Redwood Dr
- 26179 Raintree Blvd Unit D8
- V/L Usher Rd
- 9425 Ravinia Dr
- Caroline Plan at Falls Landing - Villas
- Wexford Plan at Falls Landing - Villas
- Rosecliff Plan at Falls Landing - Villas
- 26788 Skyline Dr
- 1046 Ashford Ct
- 9985 Ethan Dr
- 26640 Lake of the Falls Blvd Unit 26640
- 9640 Fernwood Dr
- 9299 Columbia Rd
- 8600 Evergreen Trail
- 109 Marble Ct
- 27080 Oakwood Dr
- 8581 Fair Rd
- 326 W Bagley Rd
- 670-678 Prospect St
- 8300 Ira Dr
- 55 Barrett Rd
- 367 S Rocky River Dr Unit ID1061192P
- 30871 Lorain Rd
- 12649 Fieldstone Point
- 56 Beech St
- 56 Beech St Unit 3
- 369 Front St Unit Townhouse
- 375-381 Front St
- 1000 Stone Ridge Cir
- 11814 Craig Dr

