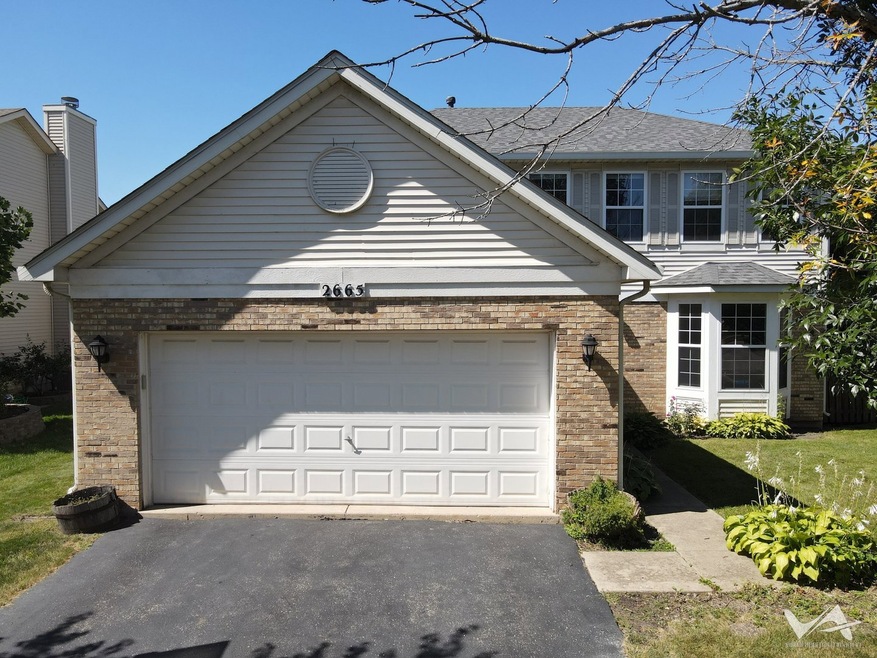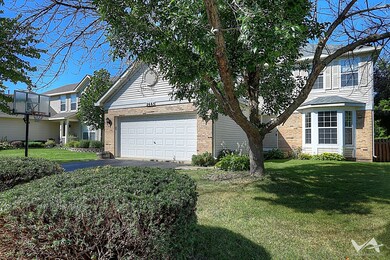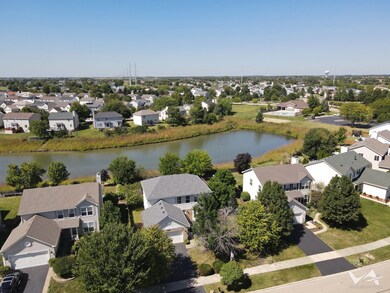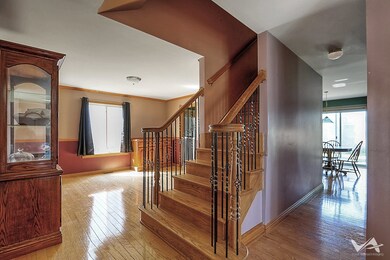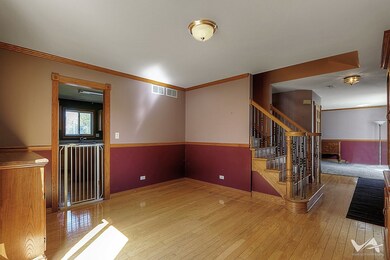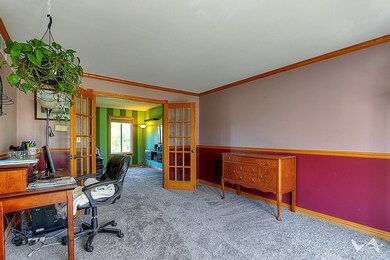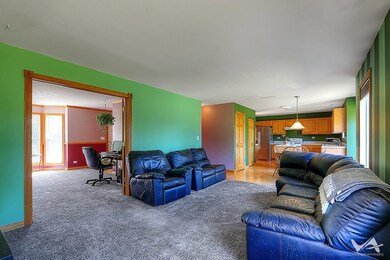
2665 Caliendo Cir Unit 1 Montgomery, IL 60538
South Montgomery NeighborhoodHighlights
- Community Lake
- Clubhouse
- Pond
- Oswego High School Rated A-
- Property is near a park
- Wood Flooring
About This Home
As of October 2024Welcome to Lakewood Creek! This 4 Bedroom, 2.5 Bathroom home is situated on a beautiful lot with a pond view. Enjoy the prairie and pond scenery while spending time in the fully fenced yard! Less than 1/4 mile from the pool & clubhouse! The main level consists of a formal dining room, a living room with French doors that open to the family room, kitchen with an island and eating area. The family room is wired for surround sound & Direct TV. The entertainment system and TV mount will remain with the home. The kitchen has sliding glass doors that open to an awesome backyard, great for entertaining with pond views. The upstairs features a beautiful oak staircase with iron balusters that lead to all 4 Bedrooms, 2 full bathrooms and laundry. The Primary Bedroom has an en suite with double sinks & skylight with abundant natural light, as well as a walk-in closet. All bedrooms have solid oak 6 panel and bi-fold doors. The basement is a full, unfinished basement with rough-in for a future bathroom. The home is being sold AS-IS. There are plenty of walking paths in the neighborhood as well as 2 parks. Low HOA. Great location! Close to I-88 and Orchard Road. Plenty of shopping and restaurants nearby. Montgomery Police Department & Stuart Sports Complex and dog park are all at the subdivision entrance off of Rt. 30!
Last Agent to Sell the Property
Results Realty ERA Powered License #475188952 Listed on: 09/06/2024
Home Details
Home Type
- Single Family
Est. Annual Taxes
- $8,597
Year Built
- Built in 2001
Lot Details
- 8,712 Sq Ft Lot
- Lot Dimensions are 65 x 130
- Fenced Yard
- Paved or Partially Paved Lot
HOA Fees
- $33 Monthly HOA Fees
Parking
- 2 Car Attached Garage
- Garage Transmitter
- Garage Door Opener
- Driveway
- Parking Included in Price
Home Design
- Asphalt Roof
- Concrete Perimeter Foundation
Interior Spaces
- 2,096 Sq Ft Home
- 2-Story Property
- Skylights
- Six Panel Doors
- Family Room
- Living Room
- Formal Dining Room
- Carbon Monoxide Detectors
Kitchen
- Range
- Dishwasher
- Disposal
Flooring
- Wood
- Carpet
- Laminate
Bedrooms and Bathrooms
- 4 Bedrooms
- 4 Potential Bedrooms
- Walk-In Closet
- Dual Sinks
Laundry
- Laundry Room
- Laundry on upper level
- Dryer
- Washer
Unfinished Basement
- Basement Fills Entire Space Under The House
- Sump Pump
- Rough-In Basement Bathroom
Schools
- Lakewood Creek Elementary School
- Thompson Junior High School
- Oswego High School
Utilities
- Central Air
- Heating System Uses Natural Gas
- Gas Water Heater
- Satellite Dish
Additional Features
- Pond
- Property is near a park
Listing and Financial Details
- Homeowner Tax Exemptions
Community Details
Overview
- Association fees include clubhouse, pool
- Doris Or Laura Association, Phone Number (630) 229-0092
- Lakewood Creek Subdivision
- Property managed by Lakewood Creek HOA
- Community Lake
Amenities
- Clubhouse
Recreation
- Community Pool
Ownership History
Purchase Details
Home Financials for this Owner
Home Financials are based on the most recent Mortgage that was taken out on this home.Purchase Details
Home Financials for this Owner
Home Financials are based on the most recent Mortgage that was taken out on this home.Purchase Details
Home Financials for this Owner
Home Financials are based on the most recent Mortgage that was taken out on this home.Similar Homes in Montgomery, IL
Home Values in the Area
Average Home Value in this Area
Purchase History
| Date | Type | Sale Price | Title Company |
|---|---|---|---|
| Warranty Deed | $330,000 | None Listed On Document | |
| Interfamily Deed Transfer | -- | Prism Title | |
| Warranty Deed | $195,500 | Chicago Title Insurance Co |
Mortgage History
| Date | Status | Loan Amount | Loan Type |
|---|---|---|---|
| Previous Owner | $264,000 | New Conventional | |
| Previous Owner | $24,161 | VA | |
| Previous Owner | $240,400 | FHA | |
| Previous Owner | $236,848 | FHA | |
| Previous Owner | $233,348 | FHA | |
| Previous Owner | $25,000 | Credit Line Revolving | |
| Previous Owner | $100,700 | Stand Alone First | |
| Previous Owner | $185,300 | No Value Available |
Property History
| Date | Event | Price | Change | Sq Ft Price |
|---|---|---|---|---|
| 10/30/2024 10/30/24 | Sold | $330,000 | 0.0% | $157 / Sq Ft |
| 09/17/2024 09/17/24 | Pending | -- | -- | -- |
| 09/06/2024 09/06/24 | Price Changed | $330,000 | 0.0% | $157 / Sq Ft |
| 08/25/2024 08/25/24 | For Sale | $330,000 | -- | $157 / Sq Ft |
Tax History Compared to Growth
Tax History
| Year | Tax Paid | Tax Assessment Tax Assessment Total Assessment is a certain percentage of the fair market value that is determined by local assessors to be the total taxable value of land and additions on the property. | Land | Improvement |
|---|---|---|---|---|
| 2023 | $7,941 | $102,264 | $11,901 | $90,363 |
| 2022 | $7,941 | $92,028 | $10,804 | $81,224 |
| 2021 | $7,632 | $86,011 | $10,804 | $75,207 |
| 2020 | $7,326 | $81,747 | $10,804 | $70,943 |
| 2019 | $7,126 | $78,610 | $10,389 | $68,221 |
| 2018 | $6,715 | $73,158 | $10,389 | $62,769 |
| 2017 | $6,459 | $66,433 | $10,389 | $56,044 |
| 2016 | $5,997 | $60,861 | $10,389 | $50,472 |
| 2015 | $5,260 | $51,589 | $9,354 | $42,235 |
| 2014 | -- | $49,578 | $9,354 | $40,224 |
| 2013 | -- | $49,578 | $9,354 | $40,224 |
Agents Affiliated with this Home
-
Kristen Swiech

Seller's Agent in 2024
Kristen Swiech
Results Realty ERA Powered
(630) 391-2257
5 in this area
38 Total Sales
-
Elyse Moore

Buyer's Agent in 2024
Elyse Moore
Keller Williams Infinity
(630) 217-5214
11 in this area
169 Total Sales
Map
Source: Midwest Real Estate Data (MRED)
MLS Number: 12129244
APN: 02-02-232-007
- 2639 Jenna Cir
- 2349 Stacy Cir Unit 3
- 2128 Rebecca Cir Unit 1
- 2668 Jenna Cir Unit 1
- 2121 Kathleen Cir
- 2413 Roxbury Ln
- 2090 Sand Hill Ct
- 2464 Hillsboro Ln Unit 4
- 6897 Galena Rd
- 2890 Frances Ln Unit 1
- 2943 Heather Ln Unit 1
- 2930 Heather Ln Unit 1
- 1923 Waverly Way Unit 5
- 2013 Chad Ct
- 2845 Silver Springs Ct
- 1966 Waverly Way
- 2811 Silver Springs Ct
- 1844 Stirling Ln
- 1833 Stirling Ln
- 2917 Manchester Dr
