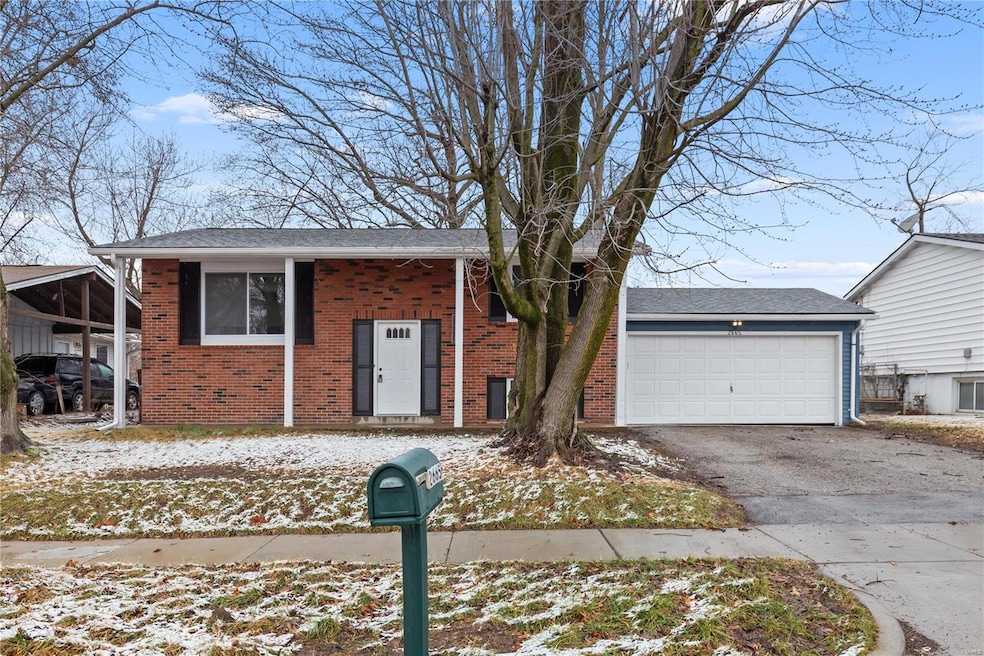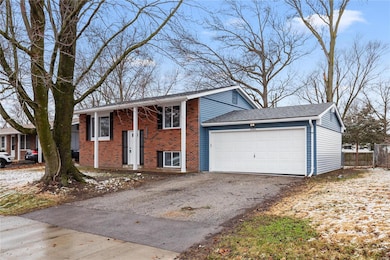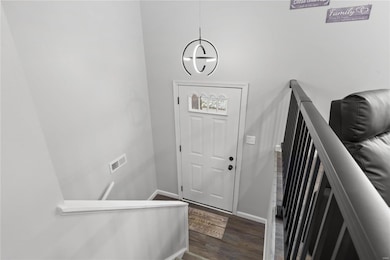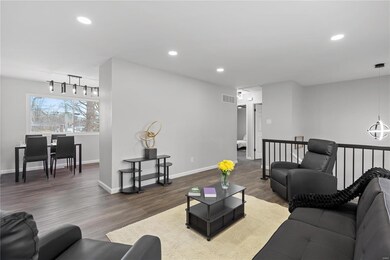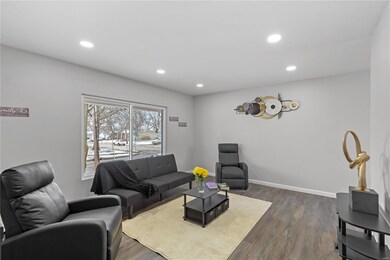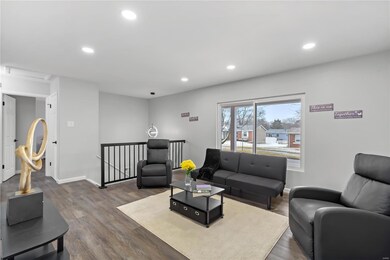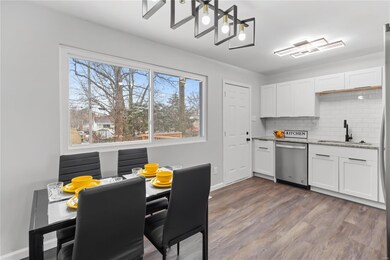
2665 Mckelvey Rd Maryland Heights, MO 63043
Highlights
- Traditional Architecture
- Wood Flooring
- Brick Veneer
- Rose Acres Elementary Rated A
- 2 Car Attached Garage
- 3-minute walk to McKelvey Woods Park
About This Home
As of April 2025Welcome to this beautifully updated home, offering modern upgrades throughout! This move-in-ready home features a brand-new roof, flooring, windows, light fixtures, electric panel, and water heater—providing peace of mind for years to come. The updated kitchen and bathroom showcase stylish finishes, and the kitchen comes fully equipped with brand-new stainless steel appliances, all included with the home!
Enjoy the convenience of a two-car garage and a spacious, level, fenced-in backyard, perfect for entertaining, pets, or outdoor activities. Located just minutes from the Maryland Heights Community Center, this home offers easy access to parks, shopping, dining, and major highways.
Don't miss out on this incredible opportunity—schedule your showing today!
Last Agent to Sell the Property
Keller Williams Realty St. Louis License #2007013368

Home Details
Home Type
- Single Family
Est. Annual Taxes
- $3,075
Year Built
- Built in 1962
Lot Details
- 7,841 Sq Ft Lot
- Lot Dimensions are 65x114
- Fenced
- Level Lot
Parking
- 2 Car Attached Garage
- Driveway
Home Design
- Traditional Architecture
- Split Level Home
- Brick Veneer
- Vinyl Siding
Interior Spaces
- 816 Sq Ft Home
- Six Panel Doors
- Wood Flooring
Kitchen
- Microwave
- Dishwasher
- Disposal
Bedrooms and Bathrooms
- 3 Bedrooms
- 2 Full Bathrooms
Partially Finished Basement
- Basement Fills Entire Space Under The House
- Finished Basement Bathroom
Schools
- Rose Acres Elem. Elementary School
- Holman Middle School
- Pattonville Sr. High School
Utilities
- Forced Air Heating System
Community Details
- Recreational Area
Listing and Financial Details
- Assessor Parcel Number 13O-54-0984
Map
Home Values in the Area
Average Home Value in this Area
Property History
| Date | Event | Price | Change | Sq Ft Price |
|---|---|---|---|---|
| 04/15/2025 04/15/25 | Sold | -- | -- | -- |
| 03/11/2025 03/11/25 | Pending | -- | -- | -- |
| 03/08/2025 03/08/25 | For Sale | $279,900 | +74.9% | $343 / Sq Ft |
| 03/07/2025 03/07/25 | Off Market | -- | -- | -- |
| 01/07/2025 01/07/25 | Sold | -- | -- | -- |
| 12/18/2024 12/18/24 | Pending | -- | -- | -- |
| 12/13/2024 12/13/24 | For Sale | $160,000 | -- | $132 / Sq Ft |
| 12/13/2024 12/13/24 | Off Market | -- | -- | -- |
Tax History
| Year | Tax Paid | Tax Assessment Tax Assessment Total Assessment is a certain percentage of the fair market value that is determined by local assessors to be the total taxable value of land and additions on the property. | Land | Improvement |
|---|---|---|---|---|
| 2023 | $3,075 | $38,310 | $7,680 | $30,630 |
| 2022 | $2,517 | $28,070 | $7,680 | $20,390 |
| 2021 | $2,490 | $28,070 | $7,680 | $20,390 |
| 2020 | $2,444 | $26,760 | $5,590 | $21,170 |
| 2019 | $2,452 | $26,760 | $5,590 | $21,170 |
| 2018 | $2,157 | $21,680 | $4,200 | $17,480 |
| 2017 | $2,125 | $21,680 | $4,200 | $17,480 |
| 2016 | $2,090 | $20,960 | $2,870 | $18,090 |
| 2015 | $2,071 | $20,960 | $2,870 | $18,090 |
| 2014 | $2,224 | $22,440 | $4,470 | $17,970 |
Mortgage History
| Date | Status | Loan Amount | Loan Type |
|---|---|---|---|
| Open | $273,946 | FHA | |
| Previous Owner | $192,500 | Construction | |
| Previous Owner | $150,000 | New Conventional | |
| Previous Owner | $108,669 | FHA | |
| Previous Owner | $124,506 | Unknown |
Deed History
| Date | Type | Sale Price | Title Company |
|---|---|---|---|
| Warranty Deed | -- | Title Partners | |
| Warranty Deed | -- | Regency Title | |
| Warranty Deed | -- | Vision Title | |
| Warranty Deed | -- | Vision Title |
Similar Homes in Maryland Heights, MO
Source: MARIS MLS
MLS Number: MAR25013728
APN: 13O-54-0984
- 31 Bennington Ct
- 11940 Kentwood Dr
- 2627 Glenoak Dr
- 11940 Meadow Run Ct
- 2823 Glenway Dr
- 2397 Meadowpark Ct
- 2525 Salem Dr
- 2734 Arrow Heights Dr
- 12160 Nantucket Place
- 2721 Arrow Heights Dr
- 2317 Country Village Ct
- 12241 Bennington Place
- 2680 Chatham Dr
- 2686 Creve Coeur Mill Rd
- 12109 Autumn Lakes Dr
- 12007 Charleston Dr
- 11987 Autumn Lakes Dr
- 2237 Arborview Dr
- 11758 Clarksdale Dr
- 3112 Autumn Shores Dr
