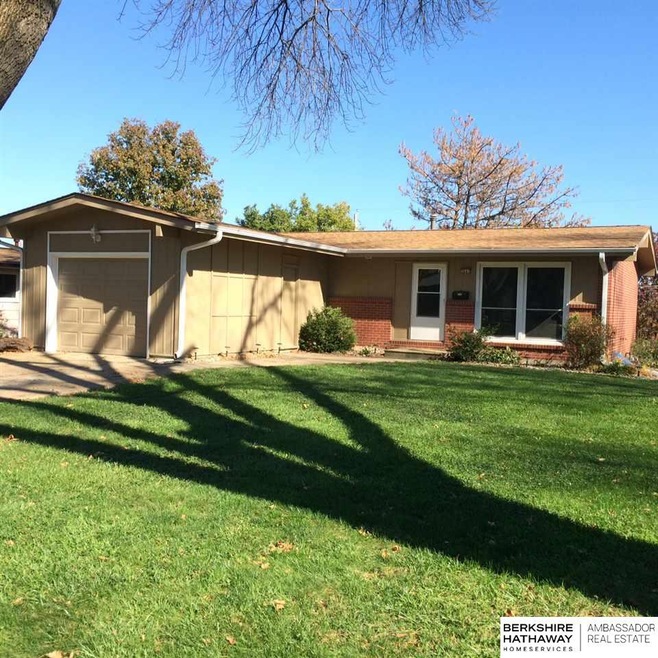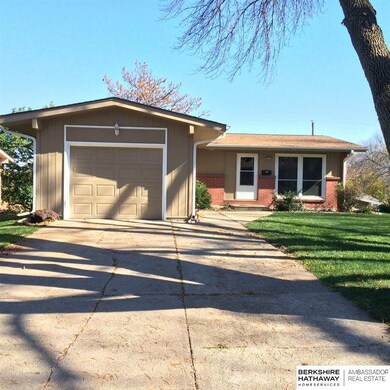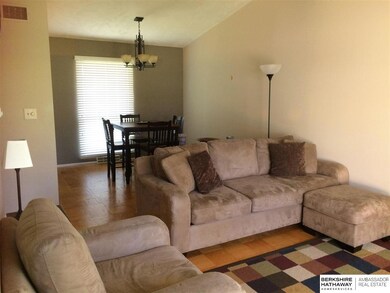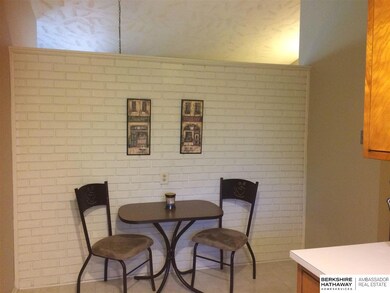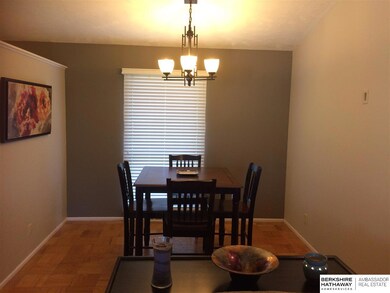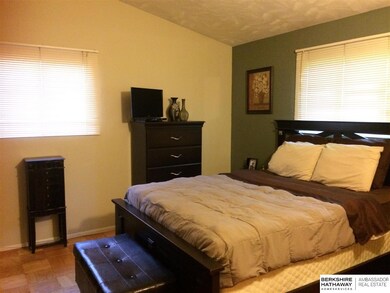
2665 N 97th St Omaha, NE 68134
Maple Village NeighborhoodHighlights
- Ranch Style House
- Wood Flooring
- 1 Car Attached Garage
- Cathedral Ceiling
- No HOA
- Humidifier
About This Home
As of February 2025Awesome 3 bedroom ranch with beautiful parquet floors and vaulted ceilings on entire main floor. Newer windows, HVAC, roof, gutters and carpeting. Freshly painted and ready to move in. Pride of ownership shows throughout. Walkout Basement from large Rec room with beautiful mature trees in front yard. Great location close to the interstate and all of your shopping needs. Hurry don’t miss this rare opportunity to own your home in popular Mapleview addition.
Last Agent to Sell the Property
BHHS Ambassador Real Estate License #0940169 Listed on: 10/21/2016

Home Details
Home Type
- Single Family
Est. Annual Taxes
- $2,651
Year Built
- Built in 1962
Lot Details
- Lot Dimensions are 65 x 120
- Partially Fenced Property
Parking
- 1 Car Attached Garage
Home Design
- Ranch Style House
- Brick Exterior Construction
- Composition Roof
Interior Spaces
- Cathedral Ceiling
- Walk-Out Basement
Kitchen
- Oven
- Microwave
- Dishwasher
- Disposal
Flooring
- Wood
- Carpet
Bedrooms and Bathrooms
- 3 Bedrooms
Laundry
- Dryer
- Washer
Schools
- Edison Elementary School
- Beveridge Middle School
- Burke High School
Utilities
- Humidifier
- Forced Air Heating and Cooling System
- Heating System Uses Gas
- Cable TV Available
Community Details
- No Home Owners Association
- Mapleview Subdivision
Listing and Financial Details
- Assessor Parcel Number 1711811270
- Tax Block 26
Ownership History
Purchase Details
Home Financials for this Owner
Home Financials are based on the most recent Mortgage that was taken out on this home.Purchase Details
Home Financials for this Owner
Home Financials are based on the most recent Mortgage that was taken out on this home.Purchase Details
Home Financials for this Owner
Home Financials are based on the most recent Mortgage that was taken out on this home.Purchase Details
Similar Homes in the area
Home Values in the Area
Average Home Value in this Area
Purchase History
| Date | Type | Sale Price | Title Company |
|---|---|---|---|
| Warranty Deed | $256,000 | Ambassador Title | |
| Survivorship Deed | $134,000 | None Available | |
| Warranty Deed | $126,000 | Nlta | |
| Warranty Deed | -- | -- |
Mortgage History
| Date | Status | Loan Amount | Loan Type |
|---|---|---|---|
| Open | $256,000 | VA | |
| Previous Owner | $168,000 | New Conventional | |
| Previous Owner | $150,000 | New Conventional | |
| Previous Owner | $142,704 | FHA | |
| Previous Owner | $131,572 | FHA | |
| Previous Owner | $123,717 | FHA |
Property History
| Date | Event | Price | Change | Sq Ft Price |
|---|---|---|---|---|
| 02/06/2025 02/06/25 | Sold | $256,000 | -1.2% | $144 / Sq Ft |
| 12/31/2024 12/31/24 | Pending | -- | -- | -- |
| 12/30/2024 12/30/24 | For Sale | $259,000 | +93.3% | $146 / Sq Ft |
| 01/27/2017 01/27/17 | Sold | $134,000 | -4.2% | $76 / Sq Ft |
| 12/30/2016 12/30/16 | Pending | -- | -- | -- |
| 10/21/2016 10/21/16 | For Sale | $139,900 | -- | $79 / Sq Ft |
Tax History Compared to Growth
Tax History
| Year | Tax Paid | Tax Assessment Tax Assessment Total Assessment is a certain percentage of the fair market value that is determined by local assessors to be the total taxable value of land and additions on the property. | Land | Improvement |
|---|---|---|---|---|
| 2023 | $3,857 | $182,800 | $19,100 | $163,700 |
| 2022 | $3,317 | $155,400 | $19,100 | $136,300 |
| 2021 | $3,289 | $155,400 | $19,100 | $136,300 |
| 2020 | $2,847 | $133,000 | $19,100 | $113,900 |
| 2019 | $2,856 | $133,000 | $19,100 | $113,900 |
| 2018 | $2,662 | $123,800 | $19,100 | $104,700 |
| 2017 | $2,675 | $123,800 | $19,100 | $104,700 |
| 2016 | $2,850 | $132,800 | $14,100 | $118,700 |
| 2015 | $2,627 | $124,100 | $13,200 | $110,900 |
| 2014 | $2,627 | $124,100 | $13,200 | $110,900 |
Agents Affiliated with this Home
-
Sue Ellen Kuhl

Seller's Agent in 2025
Sue Ellen Kuhl
BHHS Ambassador Real Estate
(402) 680-1180
1 in this area
110 Total Sales
-
Kelly Kirk

Buyer's Agent in 2025
Kelly Kirk
BHHS Ambassador Real Estate
(402) 680-4153
1 in this area
109 Total Sales
-
Sheryl Spain

Seller's Agent in 2017
Sheryl Spain
BHHS Ambassador Real Estate
(402) 598-3551
2 Total Sales
Map
Source: Great Plains Regional MLS
MLS Number: 21619257
APN: 1181-1270-17
- 9910 Ohio St
- 9436 Miami St
- 9607 Spencer St
- 10060 Miami Cir
- 9380 Ohio St
- 2011 N 100th St
- 9342 Corby St
- 2025 N 101st Cir
- 9508 Emmet St
- 3536 Parkview Dr
- 2627 N 103rd Ct
- 9406 Parker St
- 2022 N 104th Cir
- 1816 N 92nd St
- 1301 N 97th Cir
- 9115 Parker St
- 8941 Miami St Unit 26
- 8941 Miami St Unit 10
- 3806 N 101st St
- 3904 Terrace Dr
