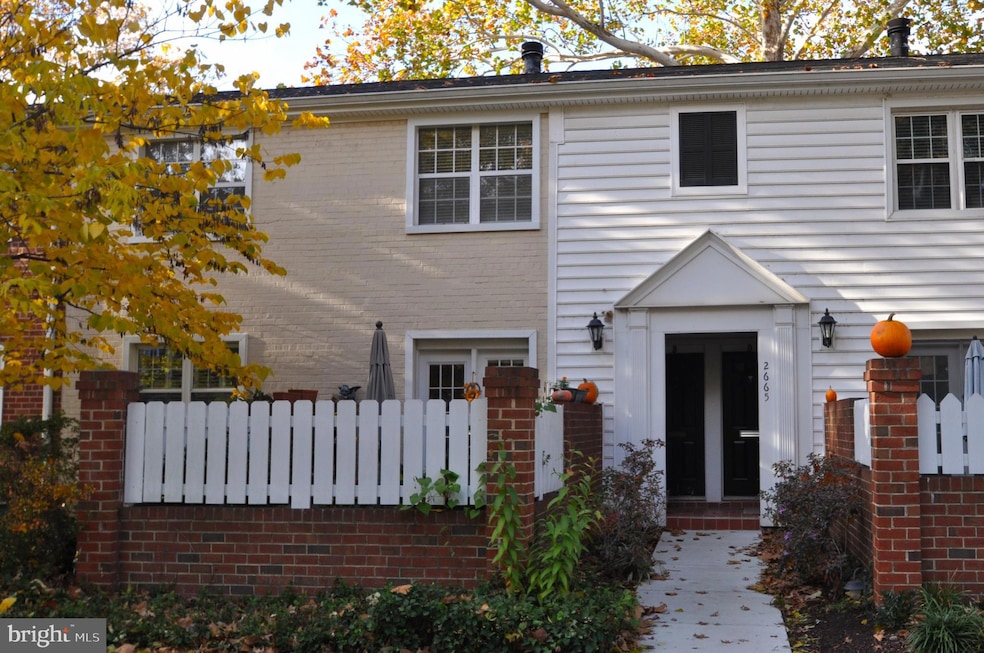2665 S Walter Reed Dr Unit B Arlington, VA 22206
Fairlington NeighborhoodHighlights
- Traditional Architecture
- 1 Fireplace
- Living Room
- Gunston Middle School Rated A-
- Community Pool
- 2-minute walk to Lucky Run Park
About This Home
Wonderful upper level condo with shaded balcony that overlooks community pool #1 is ready to be your new home! This 800 sq. ft. updated 2 bed/1 bath is located on a quiet pedestrian courtyard, yet is only steps to parking for the height of convenience. It features hardwoods in the dining/kitchen/living room while there is carpeting in both bedrooms. The updated kitchen features newer appliances and the living room has a wood burning fireplace to ward off those chilly nights. The Arlington features 2 pools and 2 tennis courts, while this unit is an easy walk to the newer Harris Teeter at King St & Walter Reed, as well as a quick drive to all the food, shopping, arts, and fun of Shirlington Village. A Metro Express bus to the Pentagon metro stations stops very close to the unit on S Walter Reed Dr. Maximum 2 incomes to qualify.
Listing Agent
(703) 474-1260 AJ@AJHeidmann.com Corcoran McEnearney License #0225088557 Listed on: 11/20/2025

Condo Details
Home Type
- Condominium
Est. Annual Taxes
- $3,953
Year Built
- Built in 1950
Home Design
- Traditional Architecture
- Entry on the 2nd floor
- Brick Exterior Construction
Interior Spaces
- 800 Sq Ft Home
- Property has 1 Level
- 1 Fireplace
- Living Room
- Dining Room
Bedrooms and Bathrooms
- 2 Main Level Bedrooms
- 1 Full Bathroom
Laundry
- Laundry in unit
- Washer and Dryer Hookup
Parking
- Off-Street Parking
- Unassigned Parking
Schools
- Abingdon Elementary School
- Gunston Middle School
- Wakefield High School
Utilities
- Heat Pump System
- Natural Gas Water Heater
Listing and Financial Details
- Residential Lease
- Security Deposit $2,375
- $200 Move-In Fee
- Tenant pays for cable TV, electricity, fireplace/flue cleaning, light bulbs/filters/fuses/alarm care, windows/screens
- Rent includes grounds maintenance, hoa/condo fee, parking, pool maintenance, sewer, snow removal, trash removal, water
- No Smoking Allowed
- 12-Month Min and 36-Month Max Lease Term
- Available 11/11/25
- $50 Repair Deductible
- Assessor Parcel Number 29-005-690
Community Details
Overview
- Property has a Home Owners Association
- Low-Rise Condominium
- The Arlington Condos
- The Arlington Community
- The Arlington Subdivision
Recreation
- Community Pool
Pet Policy
- Limit on the number of pets
- Pet Deposit $500
- Cats Allowed
Map
Source: Bright MLS
MLS Number: VAAR2065508
APN: 29-005-690
- 2659 S Walter Reed Dr Unit C
- 4879 28th St S Unit A
- 4894 28th St S
- 4520 King St Unit 601
- 2605 S Walter Reed Dr Unit A
- 2842 S Columbus St
- 3314 S 28th St Unit 203
- 4825 27th Rd S
- 3210 S 28th St Unit 404
- 3222 S 28th St Unit 304
- 3101 N Hampton Dr Unit 407
- 2325 S Buchanan St
- 4836 29th St S Unit A1
- 3230 S 28th St Unit 401
- 2949 S Columbus St Unit A2
- 2950 S Columbus St Unit C1
- 2942 S Columbus St Unit A2
- 2540 S Walter Reed Dr Unit 4
- 4617 28th Rd S Unit B
- 4619 28th Rd S Unit C
- 2659 S Walter Reed Dr Unit C
- 4520 King St Unit 709
- 3445 Berkeley St
- 2432 S Culpeper St
- 2927 S Dinwiddie St
- 3200 S 28th St Unit 302
- 2822 S Buchanan St
- 2444 S Culpeper St
- 3210 S 28th St Unit 403
- 2741 S Buchanan St
- 4390 King St
- 4811 29th St S Unit A2
- 3101 N Hampton Dr Unit 202
- 3101 N Hampton Dr Unit 1009
- 3101 N Hampton Dr Unit 1504
- 3101 N Hampton Dr Unit 1419
- 2836 S Abingdon St
- 4501 Ford Ave
- 4655 28th Rd S Unit A
- 4657 28th Rd S Unit A
