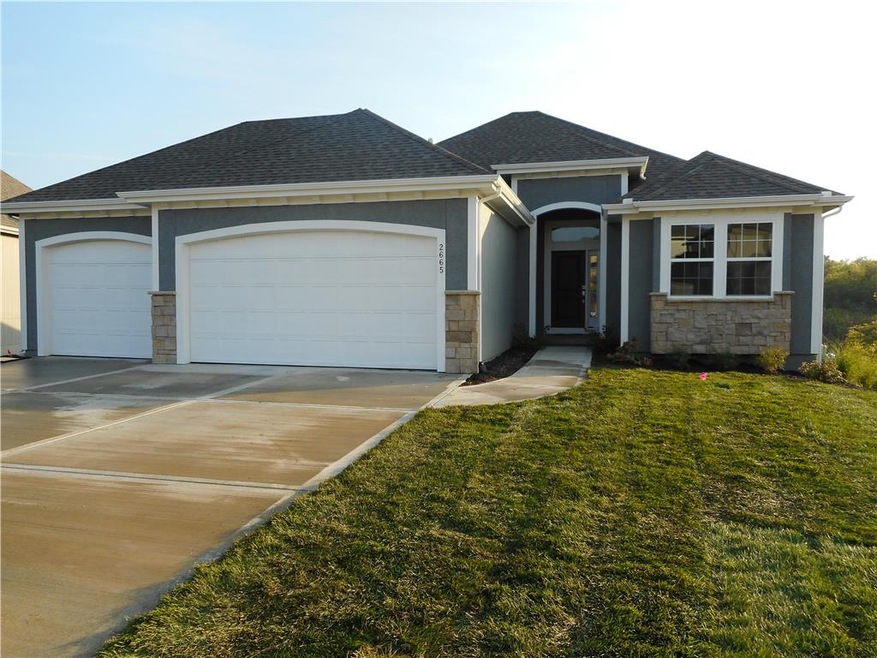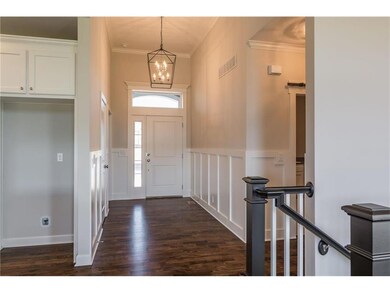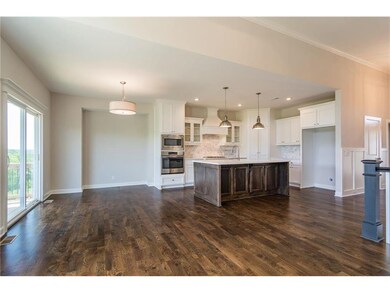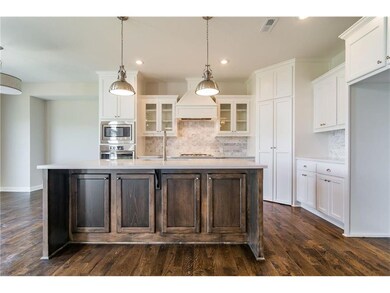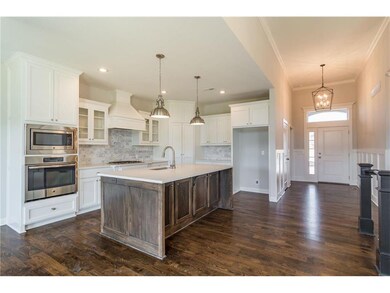
2665 W Elm St Olathe, KS 66061
Estimated Value: $539,000 - $635,000
Highlights
- Custom Closet System
- Vaulted Ceiling
- Wood Flooring
- Clearwater Creek Elementary School Rated A
- Traditional Architecture
- Main Floor Primary Bedroom
About This Home
As of November 2017Our LOWEST PRICED Reverse 1.5 Story! Step UP to this Absolute MUST SEE New Home! Experience the Comerio difference in Quality Home Building! Ready NOW-Immediate Occupancy! Designer Finishings you will LOVE! GORGEOUS VIEW of Mature Trees from Covered Screened-In Deck! Finished Walkout Basement! Spacious Kitchen with Walk-In Pantry & Large Island. Big Main Floor Master Suite with Walk-In Closet connected to Laundry Room. Terrific Friendly Community with Walking Trails, Swimming Pool & Play Ground. See THIS Home ASAP! This Custom Designed Reverse 1.5 Story Home offers you the very BEST of Main Floor Living! Friendly and Personable hands-on Builder, Comerio Corporation, is committed to Buyer satisfaction!
Last Agent to Sell the Property
Bob Gresham
ReeceNichols - Lees Summit Listed on: 12/06/2016

Last Buyer's Agent
Don White
ReeceNichols - College Blvd License #SP00050450

Home Details
Home Type
- Single Family
Est. Annual Taxes
- $4,620
Year Built
- Built in 2017 | Under Construction
Lot Details
- 10,890 Sq Ft Lot
- Lot Dimensions are 64x126x103x130
- Side Green Space
- Sprinkler System
HOA Fees
- $38 Monthly HOA Fees
Parking
- 3 Car Attached Garage
- Front Facing Garage
Home Design
- Traditional Architecture
- Composition Roof
- Stone Trim
- Stucco
Interior Spaces
- 2,726 Sq Ft Home
- Wet Bar: Ceramic Tiles, Shower Only, Carpet, Ceiling Fan(s), Walk-In Closet(s), Double Vanity, Shower Over Tub, Fireplace, Hardwood, Kitchen Island, Pantry
- Built-In Features: Ceramic Tiles, Shower Only, Carpet, Ceiling Fan(s), Walk-In Closet(s), Double Vanity, Shower Over Tub, Fireplace, Hardwood, Kitchen Island, Pantry
- Vaulted Ceiling
- Ceiling Fan: Ceramic Tiles, Shower Only, Carpet, Ceiling Fan(s), Walk-In Closet(s), Double Vanity, Shower Over Tub, Fireplace, Hardwood, Kitchen Island, Pantry
- Skylights
- Gas Fireplace
- Thermal Windows
- Shades
- Plantation Shutters
- Drapes & Rods
- Mud Room
- Great Room with Fireplace
- Family Room
- Screened Porch
- Fire and Smoke Detector
Kitchen
- Eat-In Country Kitchen
- Gas Oven or Range
- Built-In Range
- Recirculated Exhaust Fan
- Dishwasher
- Stainless Steel Appliances
- Kitchen Island
- Granite Countertops
- Laminate Countertops
- Disposal
Flooring
- Wood
- Wall to Wall Carpet
- Linoleum
- Laminate
- Stone
- Ceramic Tile
- Luxury Vinyl Plank Tile
- Luxury Vinyl Tile
Bedrooms and Bathrooms
- 4 Bedrooms
- Primary Bedroom on Main
- Custom Closet System
- Cedar Closet: Ceramic Tiles, Shower Only, Carpet, Ceiling Fan(s), Walk-In Closet(s), Double Vanity, Shower Over Tub, Fireplace, Hardwood, Kitchen Island, Pantry
- Walk-In Closet: Ceramic Tiles, Shower Only, Carpet, Ceiling Fan(s), Walk-In Closet(s), Double Vanity, Shower Over Tub, Fireplace, Hardwood, Kitchen Island, Pantry
- 3 Full Bathrooms
- Double Vanity
- Bathtub with Shower
Laundry
- Laundry Room
- Laundry on main level
Finished Basement
- Walk-Out Basement
- Bedroom in Basement
Schools
- Clearwater Creek Elementary School
- Olathe West High School
Utilities
- Forced Air Heating and Cooling System
- Heating System Uses Natural Gas
Additional Features
- Playground
- City Lot
Listing and Financial Details
- Assessor Parcel Number DP59130000 0192
Community Details
Overview
- Prairie Farms Subdivision, Madalena Floorplan
Recreation
- Community Pool
- Trails
Ownership History
Purchase Details
Home Financials for this Owner
Home Financials are based on the most recent Mortgage that was taken out on this home.Purchase Details
Home Financials for this Owner
Home Financials are based on the most recent Mortgage that was taken out on this home.Similar Homes in the area
Home Values in the Area
Average Home Value in this Area
Purchase History
| Date | Buyer | Sale Price | Title Company |
|---|---|---|---|
| Crow Todd | -- | Chicago Title Company Llc | |
| Comerio Corp | -- | Thomson Affinity Title |
Mortgage History
| Date | Status | Borrower | Loan Amount |
|---|---|---|---|
| Open | Crow Todd | $343,900 | |
| Closed | Crow Todd | $350,580 | |
| Previous Owner | Comerio Corp | $355,200 |
Property History
| Date | Event | Price | Change | Sq Ft Price |
|---|---|---|---|---|
| 11/30/2017 11/30/17 | Sold | -- | -- | -- |
| 10/31/2017 10/31/17 | Pending | -- | -- | -- |
| 10/11/2017 10/11/17 | Price Changed | $439,950 | -2.2% | $161 / Sq Ft |
| 12/06/2016 12/06/16 | For Sale | $449,950 | -- | $165 / Sq Ft |
Tax History Compared to Growth
Tax History
| Year | Tax Paid | Tax Assessment Tax Assessment Total Assessment is a certain percentage of the fair market value that is determined by local assessors to be the total taxable value of land and additions on the property. | Land | Improvement |
|---|---|---|---|---|
| 2024 | $7,163 | $62,997 | $12,801 | $50,196 |
| 2023 | $6,780 | $58,765 | $10,663 | $48,102 |
| 2022 | $6,135 | $51,750 | $9,696 | $42,054 |
| 2021 | $6,103 | $49,186 | $9,696 | $39,490 |
| 2020 | $6,081 | $48,565 | $9,696 | $38,869 |
| 2019 | $5,927 | $47,023 | $8,812 | $38,211 |
| 2018 | $5,952 | $46,875 | $8,016 | $38,859 |
| 2017 | $3,285 | $25,761 | $8,016 | $17,745 |
| 2016 | $1 | $6 | $6 | $0 |
| 2015 | $0 | $3 | $3 | $0 |
Agents Affiliated with this Home
-

Seller's Agent in 2017
Bob Gresham
ReeceNichols - Lees Summit
(816) 686-2070
-
Paul Gessler

Seller Co-Listing Agent in 2017
Paul Gessler
ReeceNichols -Johnson County West
(816) 348-4853
33 in this area
77 Total Sales
-

Buyer's Agent in 2017
Don White
ReeceNichols - College Blvd
(913) 634-3657
Map
Source: Heartland MLS
MLS Number: 2022785
APN: DP59130000-0192
- 2761 W Elm St
- 2577 W Elm St
- 2988 W Sitka Dr
- 2830 W Wabash St
- 360 S Overlook St
- 2941 W Sitka Dr
- 2850 W Wabash St
- 2749 W Dartmouth St
- 2870 W Wabash St
- 311 S Overlook St
- 2341 W Fredrickson Dr
- 2696 W Park St
- 2682 W Park St
- 2271 W Loula St
- 2829 W Dartmouth St
- 2433 W Post Oak Rd
- 525 S Persimmon Dr
- 309 N Pinon St
- 2133 W Ferrel Dr
- 324 N Persimmon Dr
- 2665 W Elm St
- 2681 W Elm St
- 2697 W Elm St
- 2633 W Elm St
- 324 S Mesquite St
- 2640 W Elm St
- 2713 W Elm St
- 2617 W Elm St
- 310 S Mesquite St
- 293 S Pinon St
- 325 S Mesquite St
- 2729 W Elm St
- 2605 W Elm St
- 292 S Mesquite St
- 2705 W Sitka Dr
- 313 S Mesquite St
- 2745 W Elm St
- 2717 W Sitka Dr
- 2744 W Elm St
- 276 S Mesquite St
