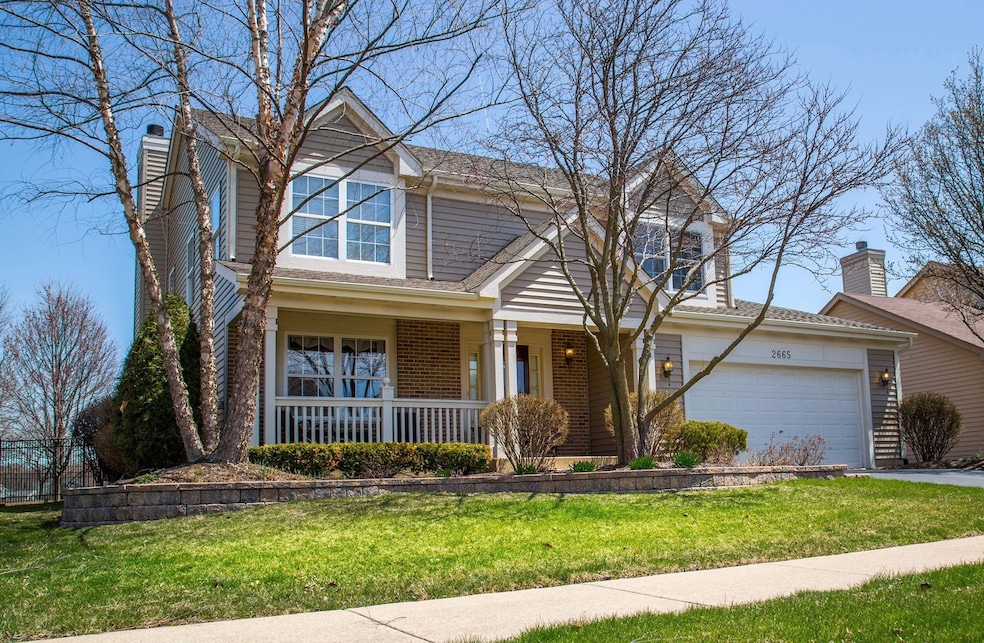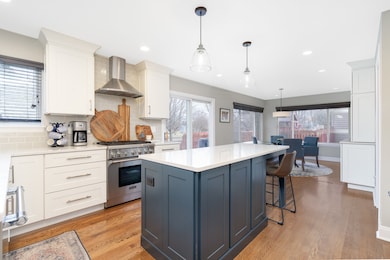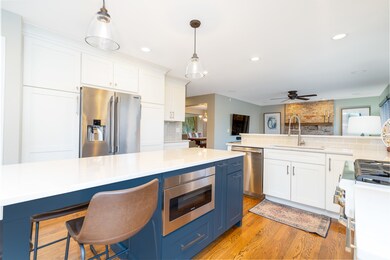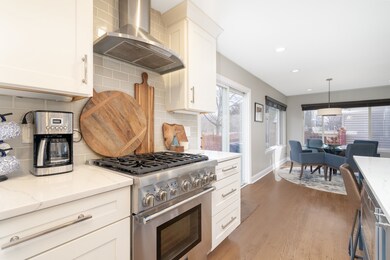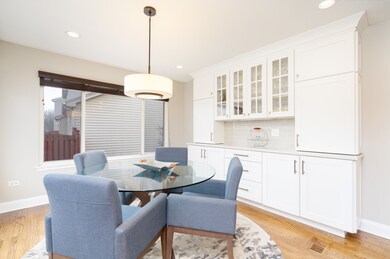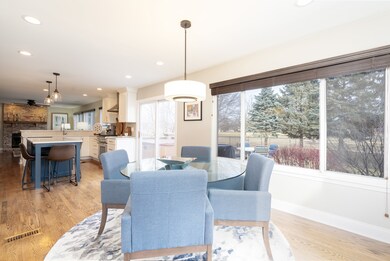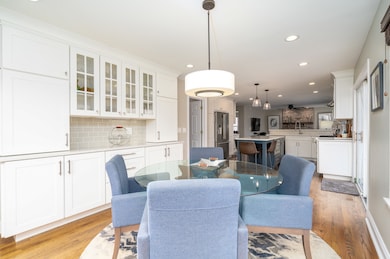
2665 Wydown Ln Unit 4 Aurora, IL 60502
Big Woods Marmion NeighborhoodHighlights
- Spa
- Landscaped Professionally
- Recreation Room
- Gwendolyn Brooks Elementary School Rated A
- Property is near a park
- 2-minute walk to Butterfield Park
About This Home
As of February 2025MULTIPLE OFFERS RECEIVED. HIGHEST & BEST REQUESTED BY 6PM JANUARY 12. Welcome to this beautifully updated home designed for both style and functionality. The heart of the home is the newly remodeled chef's dream kitchen, featuring: White shaker cabinets with soft-close doors and pullouts, Under-cabinet lighting and a subway tile backsplash, White quartz countertops with a built-in island, Double pantries with pull-outs, and a butler's pantry, A breakfast area that opens to a fenced yard with a paver patio, hot tub, fire pit, and irrigation system. The main level boasts newly refinished hardwood floors, a sunlit formal living room and dining room, and a cozy family room with a gas-start fireplace and surround sound speakers. A split staircase leads to the second floor, where you'll find a luxurious master suite with double-door entry, a sitting area/office nook, wainscoting, double closets (including a walk-in), and a spa-like updated bath with a double raised granite vanity and oversized shower. Three additional bedrooms complete the upper level. The fully finished basement offers: A spacious recreation room with a wet bar and beverage fridge, A workstation or homework area, Double door entry to office adorned by extensive custom millwork, A fifth bedroom, A third full bath, and ample storage space (Great for related living). Desirable, 3-car tandem garage. This home is thoughtfully maintained, with newer roof, gutters, and siding (8 years), a 1-year-old sump pump with backup, a furnace and water heater (1 year) equipped with an air cleaner and humidifier, and an 8-year-old air conditioner. Backing to a Butterfield Park, this home combines modern updates with serene surroundings-perfect for entertaining or relaxing. Don't miss your chance to own this exquisite property! Highly acclaimed Indian Prairie 204 School District - Close to Rt-59, Metro Station, I-88 Interstate, shoppings & restaurants! Absolutely move-in condition!
Last Agent to Sell the Property
Wirtz Real Estate Group Inc. License #471005499 Listed on: 01/08/2025
Home Details
Home Type
- Single Family
Est. Annual Taxes
- $10,273
Year Built
- Built in 2001 | Remodeled in 2021
Lot Details
- Lot Dimensions are 63x110x73x110
- Fenced Yard
- Landscaped Professionally
- Paved or Partially Paved Lot
- Sprinkler System
HOA Fees
- $25 Monthly HOA Fees
Parking
- 3 Car Attached Garage
- Garage Transmitter
- Tandem Garage
- Garage Door Opener
- Driveway
- Parking Included in Price
Home Design
- Traditional Architecture
- Asphalt Roof
- Concrete Perimeter Foundation
Interior Spaces
- 3,936 Sq Ft Home
- 2-Story Property
- Built-In Features
- Bar Fridge
- Bar
- Ceiling Fan
- Gas Log Fireplace
- Entrance Foyer
- Family Room with Fireplace
- Sitting Room
- Living Room
- Formal Dining Room
- Home Office
- Recreation Room
- Storage Room
Kitchen
- Breakfast Bar
- Range
- Microwave
- Dishwasher
- Wine Refrigerator
- Stainless Steel Appliances
- Disposal
Flooring
- Wood
- Carpet
Bedrooms and Bathrooms
- 4 Bedrooms
- 5 Potential Bedrooms
- Walk-In Closet
- In-Law or Guest Suite
- Double Shower
Laundry
- Laundry Room
- Laundry on main level
- Dryer
- Washer
- Sink Near Laundry
Finished Basement
- Basement Fills Entire Space Under The House
- Sump Pump
- Finished Basement Bathroom
Home Security
- Storm Screens
- Carbon Monoxide Detectors
Outdoor Features
- Spa
- Brick Porch or Patio
- Fire Pit
Schools
- Granger Middle School
- Metea Valley High School
Utilities
- Forced Air Heating and Cooling System
- Heating System Uses Natural Gas
Additional Features
- Air Purifier
- Property is near a park
Community Details
- Association fees include insurance
- Cambridge Countryside Subdivision, Warwick Floorplan
Listing and Financial Details
- Homeowner Tax Exemptions
Ownership History
Purchase Details
Home Financials for this Owner
Home Financials are based on the most recent Mortgage that was taken out on this home.Purchase Details
Home Financials for this Owner
Home Financials are based on the most recent Mortgage that was taken out on this home.Purchase Details
Home Financials for this Owner
Home Financials are based on the most recent Mortgage that was taken out on this home.Purchase Details
Home Financials for this Owner
Home Financials are based on the most recent Mortgage that was taken out on this home.Purchase Details
Purchase Details
Home Financials for this Owner
Home Financials are based on the most recent Mortgage that was taken out on this home.Similar Homes in Aurora, IL
Home Values in the Area
Average Home Value in this Area
Purchase History
| Date | Type | Sale Price | Title Company |
|---|---|---|---|
| Warranty Deed | $611,000 | Ai Title | |
| Interfamily Deed Transfer | -- | First American Title | |
| Interfamily Deed Transfer | -- | Fidelity National Title | |
| Interfamily Deed Transfer | -- | None Available | |
| Interfamily Deed Transfer | -- | -- | |
| Warranty Deed | $278,500 | First American Title Ins |
Mortgage History
| Date | Status | Loan Amount | Loan Type |
|---|---|---|---|
| Open | $549,900 | New Conventional | |
| Previous Owner | $207,500 | New Conventional | |
| Previous Owner | $218,000 | New Conventional | |
| Previous Owner | $225,000 | New Conventional | |
| Previous Owner | $137,500 | New Conventional | |
| Previous Owner | $129,167 | Credit Line Revolving | |
| Previous Owner | $129,000 | Unknown | |
| Previous Owner | $48,700 | Stand Alone Second | |
| Previous Owner | $262,000 | Unknown | |
| Previous Owner | $21,800 | Credit Line Revolving | |
| Previous Owner | $260,000 | No Value Available |
Property History
| Date | Event | Price | Change | Sq Ft Price |
|---|---|---|---|---|
| 02/25/2025 02/25/25 | Sold | $611,000 | +2.7% | $155 / Sq Ft |
| 01/13/2025 01/13/25 | Pending | -- | -- | -- |
| 01/08/2025 01/08/25 | For Sale | $595,000 | -- | $151 / Sq Ft |
Tax History Compared to Growth
Tax History
| Year | Tax Paid | Tax Assessment Tax Assessment Total Assessment is a certain percentage of the fair market value that is determined by local assessors to be the total taxable value of land and additions on the property. | Land | Improvement |
|---|---|---|---|---|
| 2023 | $10,273 | $134,410 | $26,140 | $108,270 |
| 2022 | $10,629 | $132,750 | $25,610 | $107,140 |
| 2021 | $10,351 | $128,020 | $24,700 | $103,320 |
| 2020 | $10,478 | $128,020 | $24,700 | $103,320 |
| 2019 | $10,113 | $121,760 | $23,490 | $98,270 |
| 2018 | $9,876 | $117,810 | $22,960 | $94,850 |
| 2017 | $9,714 | $113,810 | $22,180 | $91,630 |
| 2016 | $9,545 | $109,230 | $21,290 | $87,940 |
| 2015 | $9,452 | $103,710 | $20,210 | $83,500 |
| 2014 | $8,766 | $93,980 | $18,160 | $75,820 |
| 2013 | $8,676 | $94,640 | $18,290 | $76,350 |
Agents Affiliated with this Home
-
Kimberly Wirtz

Seller's Agent in 2025
Kimberly Wirtz
Wirtz Real Estate Group Inc.
(708) 516-3050
6 in this area
1,091 Total Sales
-
Emily Kaczmarek

Buyer's Agent in 2025
Emily Kaczmarek
Keller Williams Premiere Properties
(630) 853-5995
1 in this area
118 Total Sales
Map
Source: Midwest Real Estate Data (MRED)
MLS Number: 12263568
APN: 07-06-114-004
- 2611 Newton Ct
- 2610 Barley Ct
- 2351 Foxmoor Ln Unit 5421
- 2695 Stoneybrook Ln
- 2615 Prairieview Ln
- 2739 Borkshire Ln Unit 5385
- 2449 Wydown Ln Unit 4
- 2732 Wilshire Ct
- 2674 Stanton Ct S Unit 4
- 2739 Wilshire Ct
- 2513 Prairieview Ln S
- 2677 Stanton Ct S Unit 4
- 2463 Red Bud Ct
- 2466 Sunlight Ct Unit 6
- 2442 Wilton Ln Unit 5596
- 2661 Prairieview Ln S Unit 4
- 2374 Handley Ln Unit 1
- 2747 Charter Oak Dr Unit 2
- 2156 Red Maple Ln Unit 2
- 2490 Hedge Row Dr
