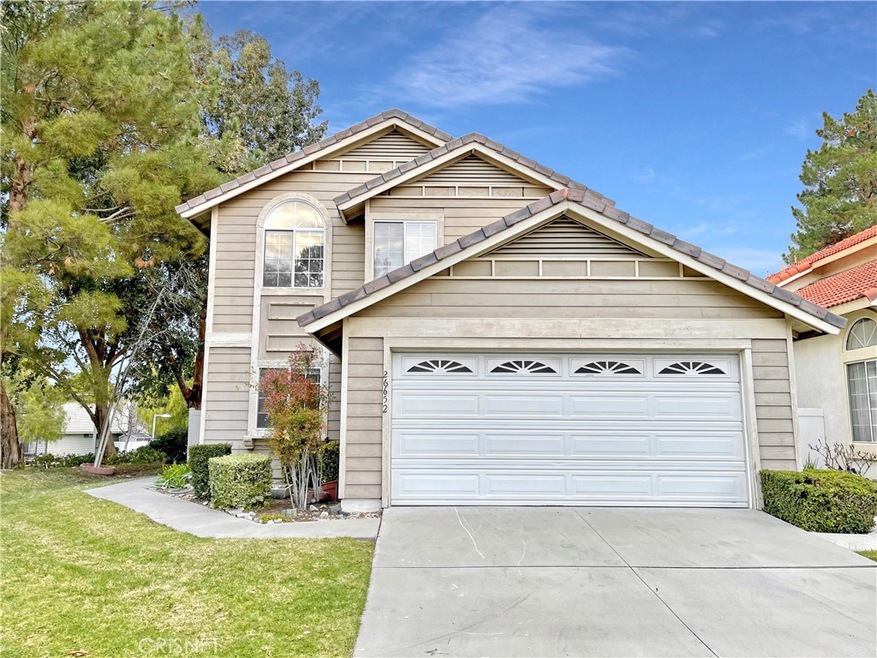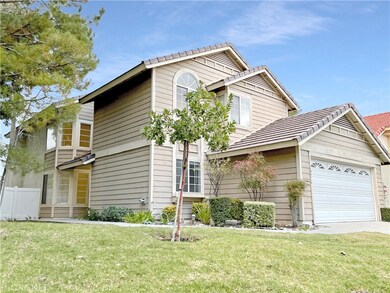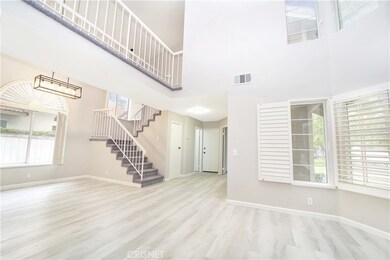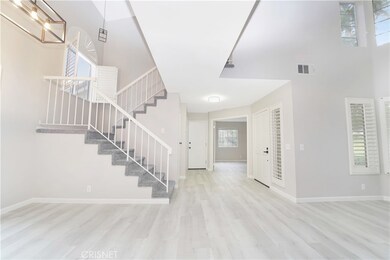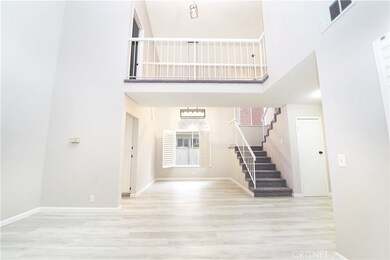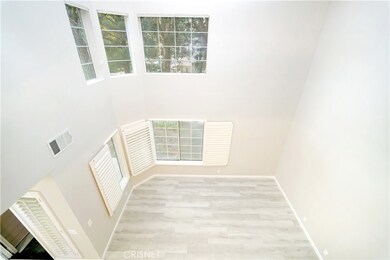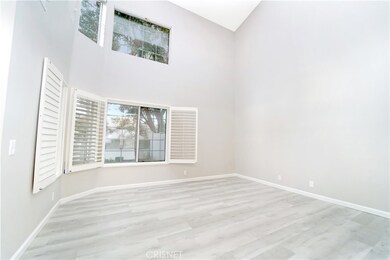
26652 Whippoorwill Place Canyon Country, CA 91351
Highlights
- In Ground Pool
- Primary Bedroom Suite
- 6.61 Acre Lot
- La Mesa Junior High School Rated A-
- Updated Kitchen
- Mountain View
About This Home
As of February 2022"Welcome in the New Year by moving into this beautifully renovated home! Located on a quiet culdesac street, this 4 Bedroom, 3 Bath home features New Flooring, New Paint, and New Stainless Steel Appliances! Centrally located, home is a great for commuters and near shopping and transportation."
Last Agent to Sell the Property
Realty Executives License #01464200 Listed on: 01/09/2022

Home Details
Home Type
- Single Family
Est. Annual Taxes
- $10,297
Year Built
- Built in 1991 | Remodeled
Lot Details
- 6.61 Acre Lot
- Cul-De-Sac
- Vinyl Fence
- Wood Fence
- Landscaped
- Lawn
- Front Yard
- Density is up to 1 Unit/Acre
- Property is zoned SCUR2
HOA Fees
- $180 Monthly HOA Fees
Parking
- 2 Car Direct Access Garage
- 2 Open Parking Spaces
- Parking Available
- Front Facing Garage
- Single Garage Door
- Driveway
Property Views
- Mountain
- Neighborhood
Home Design
- Turnkey
- Planned Development
- Wood Roof
Interior Spaces
- 1,862 Sq Ft Home
- Recessed Lighting
- Wood Burning Fireplace
- Shutters
- Sliding Doors
- Formal Entry
- Family Room with Fireplace
- Family Room Off Kitchen
- Living Room
- Formal Dining Room
Kitchen
- Updated Kitchen
- Breakfast Area or Nook
- Eat-In Kitchen
- Breakfast Bar
- Gas Oven
- Gas Cooktop
- Free-Standing Range
- Microwave
- Dishwasher
- Quartz Countertops
- Disposal
Flooring
- Carpet
- Vinyl
Bedrooms and Bathrooms
- 4 Bedrooms | 1 Main Level Bedroom
- Primary Bedroom Suite
- Walk-In Closet
- Remodeled Bathroom
- 3 Full Bathrooms
- Quartz Bathroom Countertops
- Dual Vanity Sinks in Primary Bathroom
- Bathtub with Shower
- Walk-in Shower
- Exhaust Fan In Bathroom
Laundry
- Laundry Room
- Laundry in Garage
- Washer and Gas Dryer Hookup
Pool
- In Ground Pool
- In Ground Spa
Outdoor Features
- Patio
- Exterior Lighting
- Wrap Around Porch
Utilities
- Central Heating and Cooling System
- Gas Water Heater
- Phone Available
- Cable TV Available
Additional Features
- More Than Two Accessible Exits
- Suburban Location
Listing and Financial Details
- Tax Lot 1
- Tax Tract Number 31631
- Assessor Parcel Number 2836035113
- $724 per year additional tax assessments
Community Details
Overview
- Rainbow Glen Estates Association, Phone Number (661) 295-5966
- Rainbow Glen Management HOA
- Rainbow Glen Estates Subdivision
Recreation
- Tennis Courts
- Community Pool
- Community Spa
Ownership History
Purchase Details
Home Financials for this Owner
Home Financials are based on the most recent Mortgage that was taken out on this home.Purchase Details
Home Financials for this Owner
Home Financials are based on the most recent Mortgage that was taken out on this home.Purchase Details
Similar Homes in the area
Home Values in the Area
Average Home Value in this Area
Purchase History
| Date | Type | Sale Price | Title Company |
|---|---|---|---|
| Grant Deed | $770,000 | Fidelity National Title | |
| Grant Deed | $770,000 | Fidelity National Title | |
| Interfamily Deed Transfer | -- | Fidelity National Title | |
| Interfamily Deed Transfer | -- | Gateway Title Company |
Mortgage History
| Date | Status | Loan Amount | Loan Type |
|---|---|---|---|
| Open | $693,000 | New Conventional | |
| Closed | $693,000 | New Conventional | |
| Previous Owner | $153,000 | New Conventional |
Property History
| Date | Event | Price | Change | Sq Ft Price |
|---|---|---|---|---|
| 07/11/2025 07/11/25 | For Sale | $815,000 | +5.8% | $438 / Sq Ft |
| 02/28/2022 02/28/22 | Sold | $770,000 | +2.7% | $414 / Sq Ft |
| 02/01/2022 02/01/22 | Pending | -- | -- | -- |
| 01/26/2022 01/26/22 | Price Changed | $749,999 | -3.8% | $403 / Sq Ft |
| 01/09/2022 01/09/22 | For Sale | $779,999 | -- | $419 / Sq Ft |
Tax History Compared to Growth
Tax History
| Year | Tax Paid | Tax Assessment Tax Assessment Total Assessment is a certain percentage of the fair market value that is determined by local assessors to be the total taxable value of land and additions on the property. | Land | Improvement |
|---|---|---|---|---|
| 2024 | $10,297 | $801,107 | $519,679 | $281,428 |
| 2023 | $10,064 | $785,400 | $509,490 | $275,910 |
| 2022 | $4,927 | $349,904 | $170,287 | $179,617 |
| 2021 | $4,839 | $343,045 | $166,949 | $176,096 |
| 2019 | $4,662 | $332,873 | $161,999 | $170,874 |
| 2018 | $4,549 | $326,347 | $158,823 | $167,524 |
| 2016 | $4,288 | $313,676 | $152,656 | $161,020 |
| 2015 | $4,129 | $308,965 | $150,363 | $158,602 |
| 2014 | -- | $302,914 | $147,418 | $155,496 |
Agents Affiliated with this Home
-
Moises Arroyo

Seller's Agent in 2025
Moises Arroyo
The Core Agency
(818) 723-0816
8 in this area
82 Total Sales
-
Clemente Barcenas
C
Seller's Agent in 2022
Clemente Barcenas
Realty Executives
(818) 403-6891
2 in this area
17 Total Sales
-
Angela Carrasco

Buyer's Agent in 2022
Angela Carrasco
Compass
(718) 607-1132
1 in this area
36 Total Sales
Map
Source: California Regional Multiple Listing Service (CRMLS)
MLS Number: SR22001857
APN: 2836-035-113
- 26702 Linnet Ct
- 19832 Pandy Ct
- 19852 Pandy Ct
- 19839 Pandy Ct
- 20015 Gilbert Dr Unit 50
- 26515 Kinglet Place
- 20206 Soladera Way
- 20009 Tanager Ct
- 20322 Colina Dr
- 20016 Tanager Ct
- 20334 Colina Dr
- 26966 Flo Ln Unit 319
- 26922 Flo Ln Unit 435
- 26970 Flo Ln Unit 310
- 26974 Flo Ln Unit 302
- 26966 Flo Ln Unit 318
- 26904 Flo Ln Unit 456
- 20334 Rue Crevier Unit 621
- 20334 Rue Crevier Unit 622
- 26964 Flo Ln Unit 324
