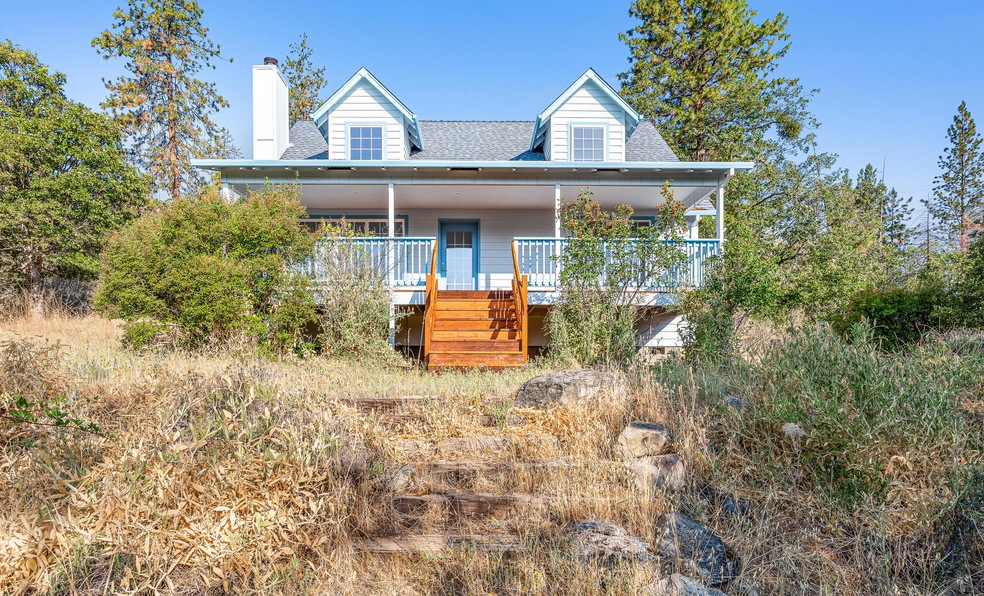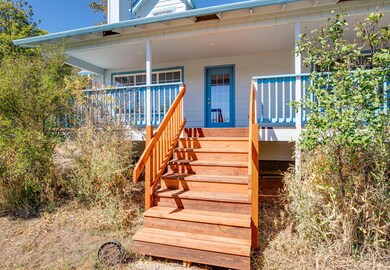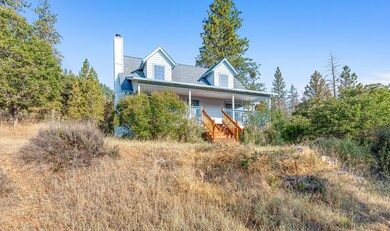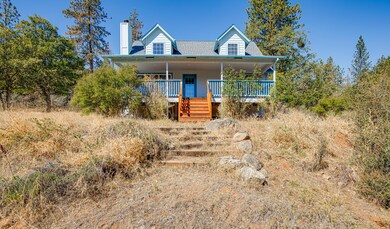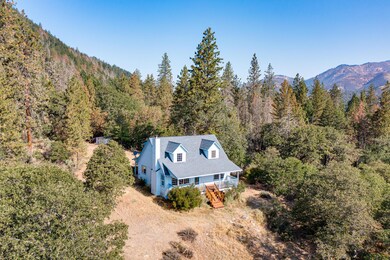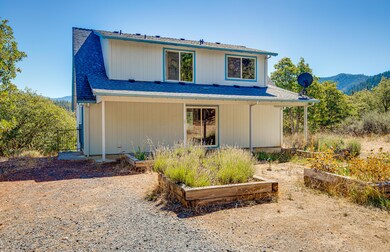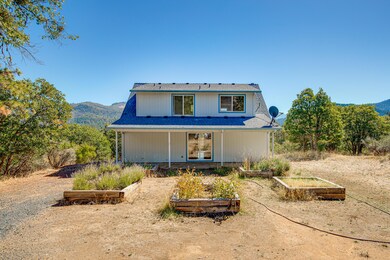
2666 Little Applegate Rd Jacksonville, OR 97530
Estimated Value: $588,000 - $664,000
Highlights
- Mountain View
- Wooded Lot
- 2-Story Property
- Deck
- Vaulted Ceiling
- Wood Flooring
About This Home
As of January 2022Two beautiful stick-built homes on a HUGE 10 acre private lot bordering BLM land in Applegate! 1st home (2670) is a beautiful 2-story home at 1580 sqft with 2 BD/2 BTH. Home includes beautiful oak floored living room, marble surround fireplace, huge windows, laundry room, spacious kitchen (with cherry cabinets) and a lovely deck with incredible mountain views! Upstairs opens up to a loft and primary suite with vaulted ceilings, walk-in closet and BTH! 2nd home (2666) is an adorable single-level home at 1998 sqft, with 3 BD/2 BTH. Remodeled and expanded in the 1996, this home has an open living room with beautiful skylights, large deck and spacious kitchen with an adorable breakfast bar and nook! Primary BD has a walk-in closet, BTH and cozy sitting area. Each home has their own electric meter, septic and address, with the well being shared between the two homes. Tucked away from main roads, offering plenty of privacy, this is the perfect multi-family setup that you won't want to miss.
Last Agent to Sell the Property
eXp Realty, LLC License #201221244 Listed on: 11/19/2021

Home Details
Home Type
- Single Family
Est. Annual Taxes
- $3,714
Year Built
- Built in 1998
Lot Details
- 10 Acre Lot
- Sloped Lot
- Wooded Lot
- Property is zoned WR, WR
Property Views
- Mountain
- Territorial
Home Design
- 2-Story Property
- Cottage
- Block Foundation
- Frame Construction
- Composition Roof
- Concrete Perimeter Foundation
Interior Spaces
- 3,578 Sq Ft Home
- Vaulted Ceiling
- Wood Burning Fireplace
- Triple Pane Windows
- Double Pane Windows
- Aluminum Window Frames
- Living Room with Fireplace
- Dining Room
- Home Office
- Laundry Room
Kitchen
- Breakfast Area or Nook
- Oven
- Cooktop with Range Hood
- Dishwasher
- Disposal
Flooring
- Wood
- Carpet
- Laminate
- Vinyl
Bedrooms and Bathrooms
- 5 Bedrooms
- Walk-In Closet
- 4 Full Bathrooms
- Double Vanity
Home Security
- Carbon Monoxide Detectors
- Fire and Smoke Detector
Parking
- Attached Carport
- No Garage
- Gravel Driveway
Outdoor Features
- Deck
Additional Homes
- 1,580 SF Accessory Dwelling Unit
- Accessory Dwelling Unit (ADU)
Schools
- Ruch Outdoor Community Elementary School
- Mcloughlin Middle School
- South Medford High School
Utilities
- Forced Air Heating and Cooling System
- Heating System Uses Wood
- Heat Pump System
- Well
- Water Heater
- Septic Tank
Community Details
- No Home Owners Association
- Property is near a preserve or public land
Listing and Financial Details
- Exclusions: Wood burning stove
- Tax Lot 1503
- Assessor Parcel Number 10591330
Ownership History
Purchase Details
Home Financials for this Owner
Home Financials are based on the most recent Mortgage that was taken out on this home.Purchase Details
Purchase Details
Similar Homes in Jacksonville, OR
Home Values in the Area
Average Home Value in this Area
Purchase History
| Date | Buyer | Sale Price | Title Company |
|---|---|---|---|
| Salazar Monica | $580,000 | Ticor Title | |
| Pearce Margaret E | -- | None Available | |
| Mccrummen Joan M | -- | None Available |
Mortgage History
| Date | Status | Borrower | Loan Amount |
|---|---|---|---|
| Open | Salazar Monica | $493,000 | |
| Previous Owner | Mccrummen Joan M | $447,720 |
Property History
| Date | Event | Price | Change | Sq Ft Price |
|---|---|---|---|---|
| 01/31/2022 01/31/22 | Sold | $580,000 | -13.4% | $162 / Sq Ft |
| 12/03/2021 12/03/21 | Pending | -- | -- | -- |
| 07/29/2021 07/29/21 | For Sale | $669,900 | -- | $187 / Sq Ft |
Tax History Compared to Growth
Tax History
| Year | Tax Paid | Tax Assessment Tax Assessment Total Assessment is a certain percentage of the fair market value that is determined by local assessors to be the total taxable value of land and additions on the property. | Land | Improvement |
|---|---|---|---|---|
| 2025 | $4,191 | $345,232 | $44,252 | $300,980 |
| 2024 | $4,191 | $335,181 | $42,961 | $292,220 |
| 2023 | $4,002 | $325,421 | $41,701 | $283,720 |
| 2022 | $3,902 | $325,421 | $41,701 | $283,720 |
| 2021 | $3,803 | $315,944 | $40,484 | $275,460 |
| 2020 | $3,714 | $306,747 | $39,297 | $267,450 |
| 2019 | $3,629 | $289,140 | $37,040 | $252,100 |
| 2018 | $3,502 | $280,718 | $35,958 | $244,760 |
| 2017 | $3,450 | $280,718 | $35,958 | $244,760 |
| 2016 | $3,386 | $264,611 | $33,881 | $230,730 |
| 2015 | $3,276 | $264,611 | $33,881 | $230,730 |
| 2014 | $3,231 | $249,429 | $31,929 | $217,500 |
Agents Affiliated with this Home
-
Steve Thomas

Seller's Agent in 2022
Steve Thomas
eXp Realty, LLC
(541) 941-9844
474 Total Sales
-
Renee Sibet
R
Seller Co-Listing Agent in 2022
Renee Sibet
eXp Realty, LLC
(888) 814-9613
38 Total Sales
-
Kelly Schimke
K
Buyer's Agent in 2022
Kelly Schimke
John L. Scott Medford
(541) 840-9096
36 Total Sales
Map
Source: Oregon Datashare
MLS Number: 220128408
APN: 10591330
- 3375 Little Applegate Rd
- 4000 Little Applegate Rd
- 10250 Sterling Creek Rd
- 5900 Upper Applegate Rd
- 6180 Little Applegate Rd
- 6268 Little Applegate Rd
- 7630 Sterling Creek Rd
- 7537 Sterling Creek Rd
- 171 Yale Creek Rd
- 2354 Waters Gulch Rd
- 1584 Yale Creek Rd
- 1550 Upper Applegate Rd
- 630 Tumbleweed Trail
- 6041 Sterling Creek Rd
- 7000 Little Applegate Rd
- 7813 Upper Applegate Rd
- 7935 Upper Applegate Rd
- 7388 Upper Applegate Rd
- 379 Squirrel Ln
- 4955 Sterling Creek Rd
- 2666 Little Applegate Rd
- 2666 Little Applegate Rd
- 2644 Little Applegate Rd
- 3232 Little Applegate Rd
- 3420 Little Applegate Rd
- 3428 Little Applegate Rd
- 2620 Little Applegate Rd
- 2688 Little Applegate Rd
- 2440 Little Applegate Rd
- 3298 Little Applegate Rd
- 3356 Lt Applegate Rd
- 3356 Little Applegate Rd
- 3400 Little Applegate Rd
- 2639 Little Applegate Rd
- 3514 Little Applegate Rd
- 3341 Little Applegate Rd
- 2459 Little Applegate Rd
- 3361 Little Applegate Rd
- 3313 Little Applegate Rd
- 3315 Little Applegate Rd
