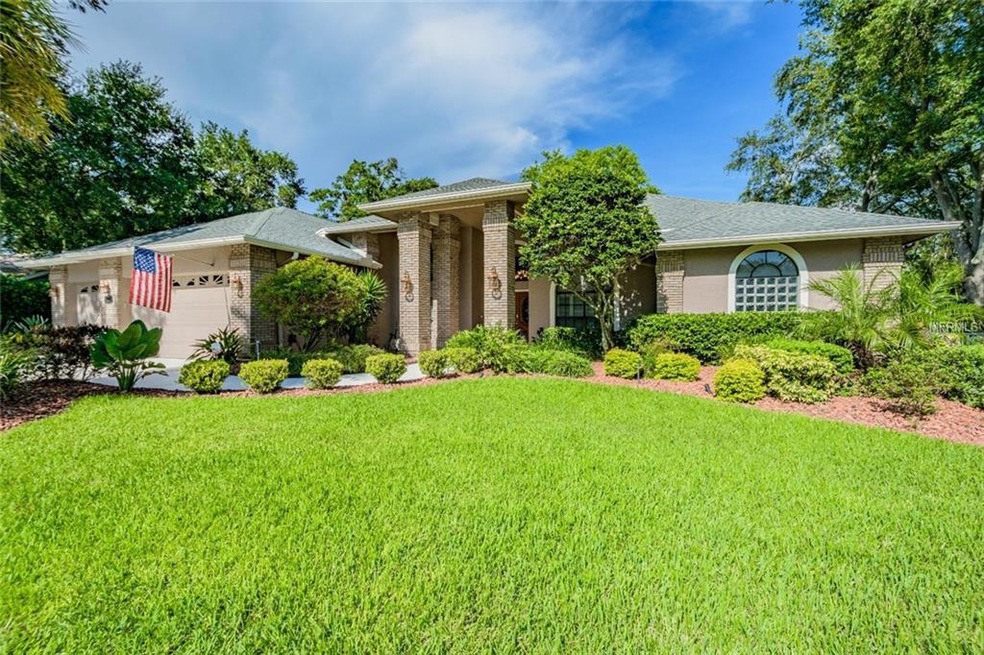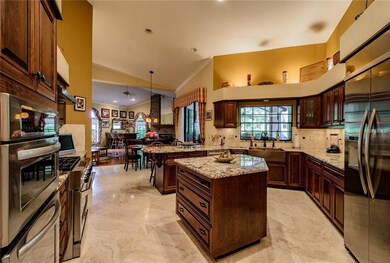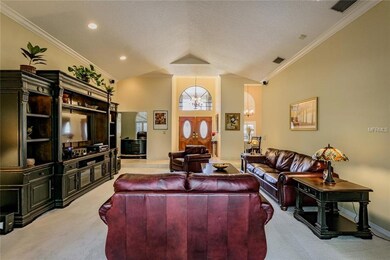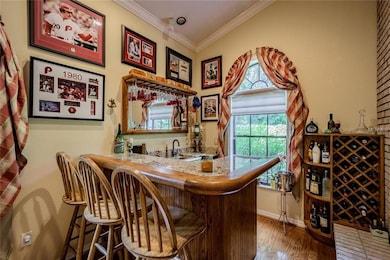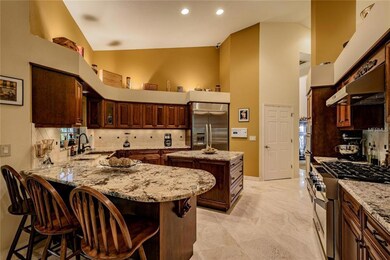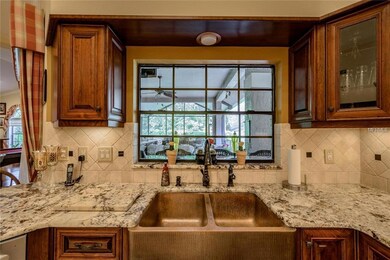
2667 Crystal Cir Dunedin, FL 34698
Spanish Trails NeighborhoodEstimated Value: $1,019,000 - $1,324,000
Highlights
- Screened Pool
- Deck
- Cathedral Ceiling
- Open Floorplan
- Family Room with Fireplace
- Wood Flooring
About This Home
As of August 2017This property has one of the most beautiful outdoor living /pool retreats with a full outdoor kitchen (matching the inside), pool, spa, water fall (all remote controlled) and gas fire pit with travertine decking which continues even outside on the tropically lit pathway around the back. Property backs up to conservation so no rear neighbors. This 3/3/3 plus office/den has quality updates and is in pristine condition. Updated, upgraded high end kitchen- matching custom shelving carries over into the walk in pantry. Gas stove, copper sink, center island and breakfast bar. Kitchen opens to large family room with brick fireplace, wet bar, vaulted ceiling and sliders to the pool area. There is a formal dining room with high ceilings and plantation shutters and formal living room with double French doors to the outdoor living space. Split bedroom plan with Master suite on one side-high ceiling-plantation shutters and slider to pool. Walk in closets, master bath has jetted garden tub with separate shower and dual vanities. Two good size additional bedrooms are on the other side with vaulted ceilings and share the second bath with dual sinks. There is also a 3rd full pool bath. And for the car enthusiast there is a lift in the third bay to store an extra car. Curb appeal abounds as you drive up to this lushly landscaped property and it just keeps getting better as you tour the whole home!
Home Details
Home Type
- Single Family
Est. Annual Taxes
- $5,329
Year Built
- Built in 1991
Lot Details
- 0.29 Acre Lot
- Lot Dimensions are 101x125
- Near Conservation Area
- West Facing Home
- Mature Landscaping
- Landscaped with Trees
HOA Fees
- $29 Monthly HOA Fees
Parking
- 3 Car Attached Garage
- Garage Door Opener
Home Design
- Brick Exterior Construction
- Slab Foundation
- Shingle Roof
- Block Exterior
- Stucco
Interior Spaces
- 3,152 Sq Ft Home
- Open Floorplan
- Wet Bar
- Built-In Features
- Crown Molding
- Cathedral Ceiling
- Ceiling Fan
- Wood Burning Fireplace
- Rods
- French Doors
- Sliding Doors
- Entrance Foyer
- Family Room with Fireplace
- Separate Formal Living Room
- Formal Dining Room
- Den
- Inside Utility
- Fire and Smoke Detector
- Attic
Kitchen
- Eat-In Kitchen
- Convection Oven
- Range with Range Hood
- Recirculated Exhaust Fan
- Microwave
- Dishwasher
- Solid Surface Countertops
- Solid Wood Cabinet
- Disposal
Flooring
- Wood
- Carpet
- Tile
Bedrooms and Bathrooms
- 3 Bedrooms
- Split Bedroom Floorplan
- Walk-In Closet
- 3 Full Bathrooms
Laundry
- Dryer
- Washer
Eco-Friendly Details
- Reclaimed Water Irrigation System
Pool
- Screened Pool
- Heated In Ground Pool
- Gunite Pool
- Spa
- Fence Around Pool
- Pool Sweep
Outdoor Features
- Deck
- Enclosed patio or porch
- Outdoor Kitchen
- Exterior Lighting
- Outdoor Grill
- Rain Gutters
Utilities
- Zoned Heating and Cooling
- Heat Pump System
- Water Filtration System
- Water Softener is Owned
Community Details
- Waterford East Subdivision
- The community has rules related to deed restrictions
Listing and Financial Details
- Visit Down Payment Resource Website
- Tax Lot 120
- Assessor Parcel Number 13-28-15-95075-000-0120
Ownership History
Purchase Details
Home Financials for this Owner
Home Financials are based on the most recent Mortgage that was taken out on this home.Purchase Details
Home Financials for this Owner
Home Financials are based on the most recent Mortgage that was taken out on this home.Purchase Details
Home Financials for this Owner
Home Financials are based on the most recent Mortgage that was taken out on this home.Purchase Details
Similar Homes in the area
Home Values in the Area
Average Home Value in this Area
Purchase History
| Date | Buyer | Sale Price | Title Company |
|---|---|---|---|
| Cazzell Morris G | $645,000 | Capstone Title Llc | |
| The Brown Family Trust | $199,700 | Sun Title Ins Agency Inc | |
| Brown Dennis J | $520,000 | Fidelity Natl Title Ins Co | |
| Elliott C W | $335,000 | -- |
Mortgage History
| Date | Status | Borrower | Loan Amount |
|---|---|---|---|
| Previous Owner | The Brown Family Trust | $406,000 | |
| Previous Owner | Brown Dennis | $396,567 | |
| Previous Owner | Brown Dennis J | $416,000 | |
| Previous Owner | Brown Dennis J | $104,000 | |
| Previous Owner | Elliott C W | $100,000 | |
| Previous Owner | Elliott C W | $200,000 | |
| Previous Owner | Elliott C W | $100,000 |
Property History
| Date | Event | Price | Change | Sq Ft Price |
|---|---|---|---|---|
| 08/17/2018 08/17/18 | Off Market | $645,000 | -- | -- |
| 08/31/2017 08/31/17 | Sold | $645,000 | -0.8% | $205 / Sq Ft |
| 07/29/2017 07/29/17 | Pending | -- | -- | -- |
| 07/19/2017 07/19/17 | For Sale | $650,000 | -- | $206 / Sq Ft |
Tax History Compared to Growth
Tax History
| Year | Tax Paid | Tax Assessment Tax Assessment Total Assessment is a certain percentage of the fair market value that is determined by local assessors to be the total taxable value of land and additions on the property. | Land | Improvement |
|---|---|---|---|---|
| 2024 | $7,764 | $499,048 | -- | -- |
| 2023 | $7,764 | $484,513 | $0 | $0 |
| 2022 | $7,566 | $470,401 | $0 | $0 |
| 2021 | $7,683 | $456,700 | $0 | $0 |
| 2020 | $7,675 | $450,394 | $0 | $0 |
| 2019 | $7,555 | $440,268 | $0 | $0 |
| 2018 | $7,464 | $432,059 | $0 | $0 |
| 2017 | $5,368 | $317,768 | $0 | $0 |
| 2016 | $5,329 | $311,232 | $0 | $0 |
| 2015 | $5,415 | $309,069 | $0 | $0 |
| 2014 | $5,287 | $306,616 | $0 | $0 |
Agents Affiliated with this Home
-
Pamela Cohn

Seller's Agent in 2017
Pamela Cohn
BHHS FLORIDA PROPERTIES GROUP
(727) 204-7155
92 Total Sales
Map
Source: Stellar MLS
MLS Number: U7826405
APN: 13-28-15-95075-000-0120
- 1800 Salem Ct
- 1655 Canopy Oaks Blvd
- 2725 Onizuka Ct
- 2011 Water Wheel Ct
- 1326 Moss Dr
- 2550 Rolling View Dr
- 1486 Loman Ct
- 924 Highview Dr
- 2615 Jarvis Cir
- 940 Woodland Dr
- 2202 Highwood Ct
- 921 Woodland Dr
- 914 Woodland Dr
- 3451 Pine St
- 1302 Almaria Ct
- 2220 Elizabeth Way
- 956 Franklin Ct
- 954 Franklin Ct
- 800 Belted Kingfisher Dr S
- 1599 Mcauliffe Ln
- 2667 Crystal Cir
- 2665 Crystal Cir
- 2669 Crystal Cir
- 2666 Crystal Cir
- 2672 Crystal Cir
- 2663 Crystal Cir
- 2664 Crystal Cir
- 2674 Crystal Cir
- 2677 Crystal Cir
- 2661 Crystal Cir
- 2662 Crystal Cir
- 2676 Crystal Cir
- 2681 Crystal Cir
- 2659 Crystal Cir
- 2653 Crystal Cir
- 2678 Crystal Cir
- 2685 Crystal Cir
- 1778 Cross Creek Way W
- 2680 Crystal Cir
- 2687 Crystal Cir
