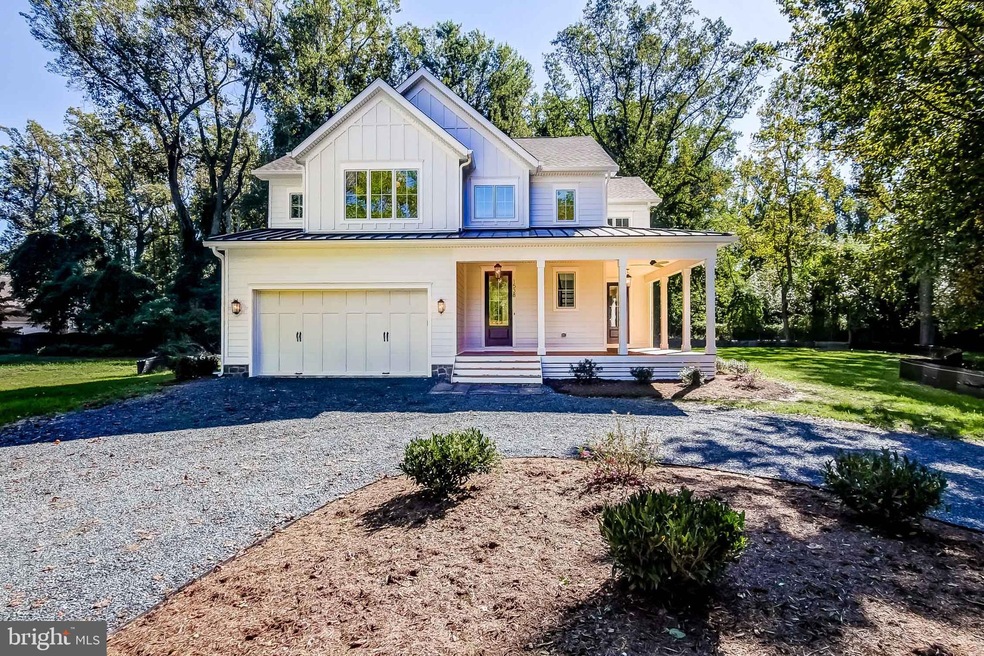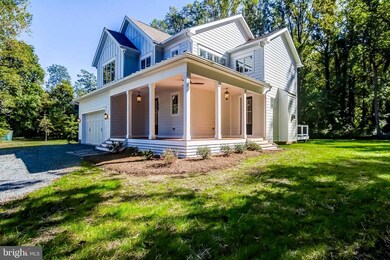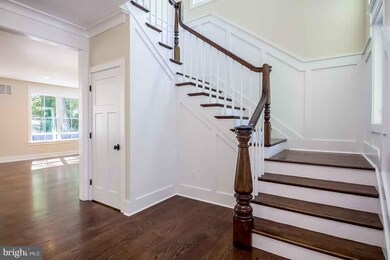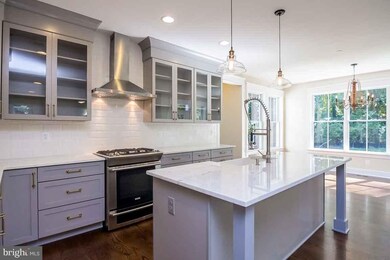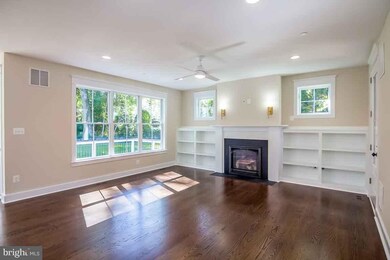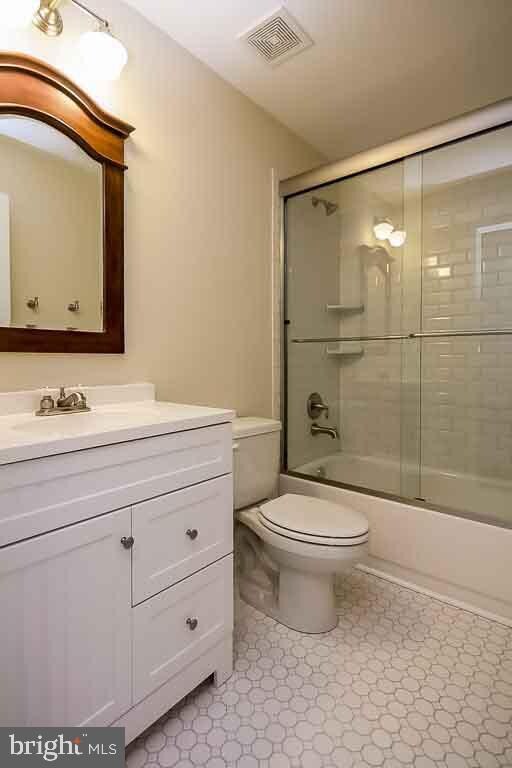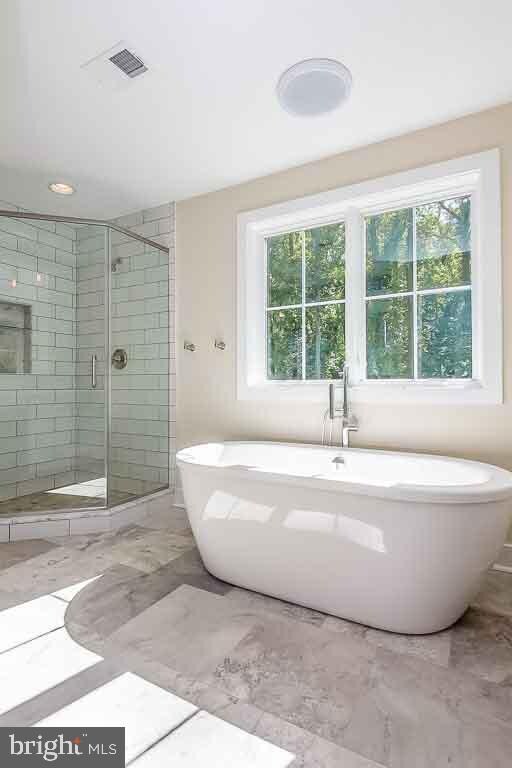
2667 Solomons Island Rd Edgewater, MD 21037
Estimated Value: $451,000 - $1,129,000
Highlights
- New Construction
- Eat-In Gourmet Kitchen
- Open Floorplan
- Central Middle School Rated A-
- 1.52 Acre Lot
- Wood Flooring
About This Home
As of March 2021Quality built new Modern Farmhouse on 1.52 acres conveniently located close to Rt.50 and 97. This home has over 2800 square feet of finished living space with 1320 square feet of unfinished basement space. This custom home has it all, board and batten siding, 9-foot ceilings on the first level, wood floors, gourmet kitchen with shaker cabinets, a farm sink, ss appliances, quartz countertops, a large island, tile backsplash, and upgraded lighting. The sunroom leads out to a patio in the back private yard. The open concept family room is right off the kitchen and has a gas fireplace. To complete the first floor there is a mudroom and laundry. The upper level has a master suite with a walk-in closet, laundry hook up, spa-like bathroom with a freestanding tub, and a frameless glass shower door surrounding a tiled shower. 3 other ample size bedrooms, 2 additional full baths, and an open loft area complete the second level. Full unfinished basement with rough-in full bath and laundry hook up. There is still time to select floors, kitchen, countertops, tile, finish the basement and bathrooms. Don't miss this opportunity to customize this beautiful home.
Home Details
Home Type
- Single Family
Est. Annual Taxes
- $2,758
Year Built
- Built in 2020 | New Construction
Lot Details
- 1.52 Acre Lot
- Open Lot
- Cleared Lot
- Property is in excellent condition
- Property is zoned R1
Parking
- 2 Car Direct Access Garage
- 4 Driveway Spaces
- Parking Storage or Cabinetry
- Front Facing Garage
- Garage Door Opener
Home Design
- Farmhouse Style Home
- Vinyl Siding
Interior Spaces
- Property has 3 Levels
- Open Floorplan
- Recessed Lighting
- Gas Fireplace
- Mud Room
- Family Room Off Kitchen
- Combination Kitchen and Living
- Dining Area
- Loft
- Sun or Florida Room
- Fire Sprinkler System
Kitchen
- Eat-In Gourmet Kitchen
- Breakfast Area or Nook
- Gas Oven or Range
- Self-Cleaning Oven
- Range Hood
- Built-In Microwave
- Ice Maker
- Dishwasher
- Stainless Steel Appliances
- Kitchen Island
- Upgraded Countertops
Flooring
- Wood
- Carpet
Bedrooms and Bathrooms
- 4 Bedrooms
- En-Suite Primary Bedroom
- En-Suite Bathroom
- Walk-In Closet
- Soaking Tub
Laundry
- Laundry Room
- Laundry on lower level
Unfinished Basement
- Heated Basement
- Interior and Side Basement Entry
- Rough-In Basement Bathroom
- Basement with some natural light
Utilities
- Forced Air Heating and Cooling System
- Heat Pump System
- Heating System Powered By Leased Propane
- Vented Exhaust Fan
- Electric Water Heater
- On Site Septic
Community Details
- No Home Owners Association
- Edgewater Subdivision
Listing and Financial Details
- Tax Lot 4
- Assessor Parcel Number 020200090088071
Ownership History
Purchase Details
Home Financials for this Owner
Home Financials are based on the most recent Mortgage that was taken out on this home.Purchase Details
Purchase Details
Purchase Details
Similar Homes in Edgewater, MD
Home Values in the Area
Average Home Value in this Area
Purchase History
| Date | Buyer | Sale Price | Title Company |
|---|---|---|---|
| 2667 Solomons Island Road Llc | $875,000 | Home First Title Group Llc | |
| Whitehead Brian J | $150,000 | None Available | |
| Steinberg James O | $125,000 | -- | |
| Townshend Ann K | -- | -- |
Property History
| Date | Event | Price | Change | Sq Ft Price |
|---|---|---|---|---|
| 03/11/2021 03/11/21 | Sold | $875,000 | +9.4% | $313 / Sq Ft |
| 09/16/2020 09/16/20 | Pending | -- | -- | -- |
| 06/21/2020 06/21/20 | For Sale | $799,900 | -- | $286 / Sq Ft |
Tax History Compared to Growth
Tax History
| Year | Tax Paid | Tax Assessment Tax Assessment Total Assessment is a certain percentage of the fair market value that is determined by local assessors to be the total taxable value of land and additions on the property. | Land | Improvement |
|---|---|---|---|---|
| 2024 | $3,918 | $311,933 | $0 | $0 |
| 2023 | $3,816 | $306,100 | $236,700 | $69,400 |
| 2022 | $3,629 | $306,100 | $236,700 | $69,400 |
| 2021 | $0 | $306,100 | $236,700 | $69,400 |
| 2020 | $3,796 | $325,900 | $256,700 | $69,200 |
| 2019 | $3,793 | $325,333 | $0 | $0 |
| 2018 | $3,293 | $324,767 | $0 | $0 |
| 2017 | $3,687 | $324,200 | $0 | $0 |
| 2016 | $94 | $285,467 | $0 | $0 |
| 2015 | $94 | $246,733 | $0 | $0 |
| 2014 | -- | $208,000 | $0 | $0 |
Agents Affiliated with this Home
-
Colleen Smith

Seller's Agent in 2021
Colleen Smith
EXP Realty, LLC
(443) 995-2409
15 in this area
231 Total Sales
-
Eugene Shuttle
E
Buyer's Agent in 2021
Eugene Shuttle
Taylor Properties
(301) 970-2447
1 in this area
18 Total Sales
Map
Source: Bright MLS
MLS Number: MDAA437762
APN: 02-000-07621600
- 2706 Church Creek Ln
- 25 Hunting Ct
- 331 Bright Light Ct
- 321 Bright Light Ct
- 840 Childs Point Rd
- 2642 Foremast Alley
- 27 Old South River Rd
- 157 Cardamon Dr
- 543 Leftwich Ln
- 525 Leftwich Ln Unit 78
- 116 Lejeune Way
- 125 Lejeune Way
- 712 Pearson Point Place
- 2932 Winters Chase Way
- 2700 Summerview Way Unit 101
- 2700 Summerview Way Unit 303
- 2772 Gingerview Ln
- 710 Drake Way
- 247 Cape Saint John Rd
- 709 Pilot House Dr
- 2667 Solomons Island Rd
- 2673 Solomons Island Rd
- 2669 Solomons Island Rd
- 2657 Solomons Island Rd
- 2672 Solomons Island Rd
- 2679 Solomons Island Rd
- 2683 Solomons Island Rd
- 2647 Solomons Island Rd
- 2681 Solomons Island Rd
- 2705 Solomons Island Rd
- 2659 Solomons Island Rd
- 2685 Solomons Island Rd
- 2653 Solomons Island Rd
- 2655 Solomons Island Rd
- 2703 Solomons Island Rd
- 2663 Solomons Island Rd
- 23 Wallace Manor Rd
- 2 Wallace Manor Rd
- 2682 Solomons Island Rd
- 2704 Solomons Island Rd
