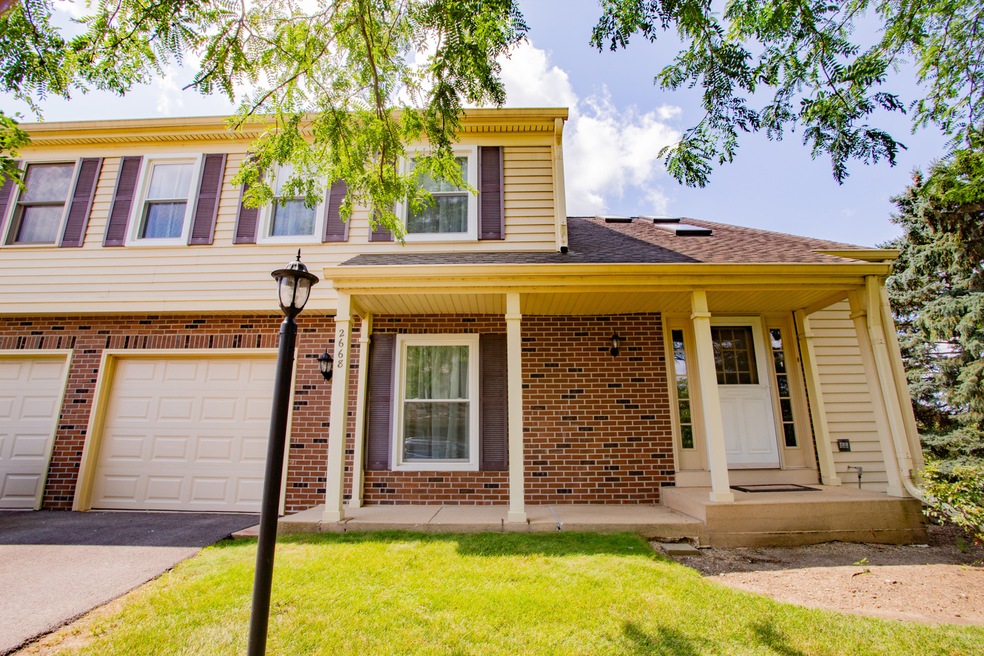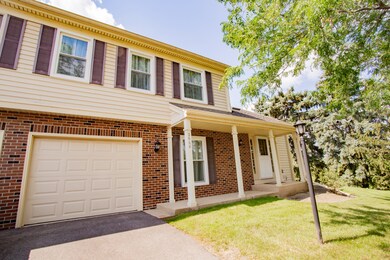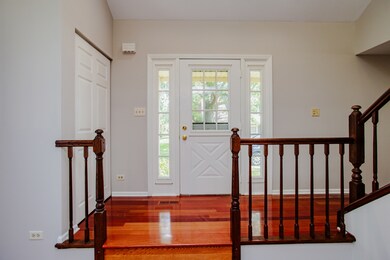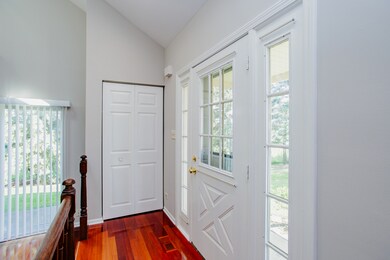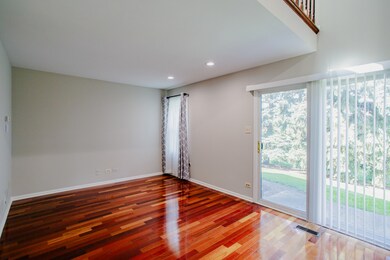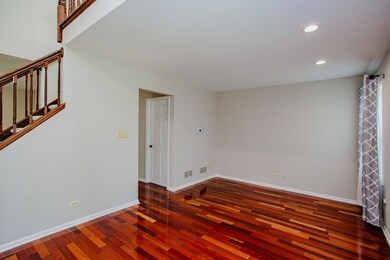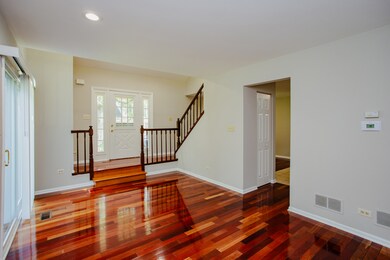
2668 College Hill Cir Unit 11 Schaumburg, IL 60173
Plum Grove Village NeighborhoodEstimated Value: $301,000 - $309,000
Highlights
- Vaulted Ceiling
- Wood Flooring
- End Unit
- Hunting Ridge Elementary School Rated A
- Loft
- Formal Dining Room
About This Home
As of September 2024NEWLY UPDATED AND MOVE-IN READY!!! You will fall in love with this beautiful 2 story end-unit townhome - located next to open area in Schaumburg - 2 bedrooms plus loft, 1.5 baths, over 1200 sf, and 1-car garage. On the first floor you'll see brazilian cherry wood throughout the spacious living room with slider to patio, separate dining room perfect for entertaining that opens to the kitchen with oak cabinets. You'll also appreciate the recently renovated powder room for guests. Upstairs there is a large open loft with vaulted ceilings and skylights perfect for a home office, family room or exercize space. The 2nd level also hosts the master bedroom with a large walk-in-closet, shared bath, second bedroom and laundry room. The private outdoor patio is perfect for bbq's. Close to shopping, restaurants, schools including Harper College, parks, golf courses, forest preserves, transportation and much more!!! Rentals ARE allowed! New American Standard HVAC 2/24, New Pella vinyl clad frame and windowsill windows installed 12/22 and New Garage door with new garage door opener 10/22.
Last Agent to Sell the Property
RE/MAX Suburban License #475126157 Listed on: 07/27/2024

Townhouse Details
Home Type
- Townhome
Est. Annual Taxes
- $5,561
Year Built
- Built in 1985
Lot Details
- 14
HOA Fees
- $257 Monthly HOA Fees
Parking
- 1 Car Attached Garage
- Garage Transmitter
- Garage Door Opener
- Parking Included in Price
Home Design
- Asphalt Roof
- Concrete Perimeter Foundation
Interior Spaces
- 1,250 Sq Ft Home
- 2-Story Property
- Vaulted Ceiling
- Skylights
- Entrance Foyer
- Formal Dining Room
- Loft
- Wood Flooring
Kitchen
- Range with Range Hood
- Dishwasher
Bedrooms and Bathrooms
- 2 Bedrooms
- 2 Potential Bedrooms
- Walk-In Closet
Laundry
- Laundry on upper level
- Dryer
- Washer
Home Security
Schools
- Hunting Ridge Elementary School
- Plum Grove Middle School
- Wm Fremd High School
Utilities
- Forced Air Heating and Cooling System
- Heating System Uses Natural Gas
- Gas Water Heater
Additional Features
- Patio
- End Unit
Community Details
Overview
- Association fees include insurance, exterior maintenance, lawn care, scavenger, snow removal
- 4 Units
- Manager Association, Phone Number (847) 985-6464
- College Hill Subdivision
- Property managed by American Property Mgmt
Pet Policy
- Dogs and Cats Allowed
Security
- Carbon Monoxide Detectors
Ownership History
Purchase Details
Home Financials for this Owner
Home Financials are based on the most recent Mortgage that was taken out on this home.Purchase Details
Home Financials for this Owner
Home Financials are based on the most recent Mortgage that was taken out on this home.Purchase Details
Home Financials for this Owner
Home Financials are based on the most recent Mortgage that was taken out on this home.Purchase Details
Home Financials for this Owner
Home Financials are based on the most recent Mortgage that was taken out on this home.Purchase Details
Similar Homes in the area
Home Values in the Area
Average Home Value in this Area
Purchase History
| Date | Buyer | Sale Price | Title Company |
|---|---|---|---|
| Torhan Vasyl | $302,000 | Old Republic National Title | |
| Fairchild Biruta | $250,000 | Truly Title | |
| Ara Partners Llc Series Tara Partners | $155,000 | None Available | |
| Hayes Gregory J | $229,000 | Heritage Title Company | |
| Giese Ann M | -- | -- |
Mortgage History
| Date | Status | Borrower | Loan Amount |
|---|---|---|---|
| Open | Torhan Vasyl | $286,900 | |
| Previous Owner | Fairchild Biruta | $187,500 | |
| Previous Owner | Hayes Gregory J | $217,550 | |
| Previous Owner | Giese Ann M | $63,000 | |
| Previous Owner | Giese Ann M | $75,000 |
Property History
| Date | Event | Price | Change | Sq Ft Price |
|---|---|---|---|---|
| 09/05/2024 09/05/24 | Sold | $302,000 | +1.0% | $242 / Sq Ft |
| 07/29/2024 07/29/24 | Pending | -- | -- | -- |
| 07/27/2024 07/27/24 | For Sale | $299,000 | +19.6% | $239 / Sq Ft |
| 08/22/2022 08/22/22 | Sold | $250,000 | 0.0% | -- |
| 07/13/2022 07/13/22 | Pending | -- | -- | -- |
| 07/09/2022 07/09/22 | For Sale | $250,000 | +61.3% | -- |
| 11/21/2014 11/21/14 | Sold | $155,000 | -3.1% | -- |
| 10/08/2014 10/08/14 | Pending | -- | -- | -- |
| 09/30/2014 09/30/14 | For Sale | $160,000 | -- | -- |
Tax History Compared to Growth
Tax History
| Year | Tax Paid | Tax Assessment Tax Assessment Total Assessment is a certain percentage of the fair market value that is determined by local assessors to be the total taxable value of land and additions on the property. | Land | Improvement |
|---|---|---|---|---|
| 2024 | $5,561 | $19,816 | $1,516 | $18,300 |
| 2023 | $5,372 | $19,816 | $1,516 | $18,300 |
| 2022 | $5,372 | $19,816 | $1,516 | $18,300 |
| 2021 | $5,128 | $16,862 | $757 | $16,105 |
| 2020 | $5,052 | $16,862 | $757 | $16,105 |
| 2019 | $5,025 | $18,724 | $757 | $17,967 |
| 2018 | $3,944 | $13,545 | $663 | $12,882 |
| 2017 | $3,876 | $13,545 | $663 | $12,882 |
| 2016 | $3,617 | $13,545 | $663 | $12,882 |
| 2015 | $3,500 | $12,125 | $568 | $11,557 |
| 2014 | $2,724 | $12,125 | $568 | $11,557 |
| 2013 | $2,967 | $13,318 | $568 | $12,750 |
Agents Affiliated with this Home
-
Linda Dressler

Seller's Agent in 2024
Linda Dressler
RE/MAX Suburban
(847) 809-1257
4 in this area
138 Total Sales
-
Iryna Kerch

Buyer's Agent in 2024
Iryna Kerch
Core Realty & Investments Inc.
(872) 235-9736
4 in this area
76 Total Sales
-
Cristina Panagopoulos

Seller's Agent in 2022
Cristina Panagopoulos
Compass
(224) 622-5885
3 in this area
166 Total Sales
-
Elizabeth Engquist
E
Seller Co-Listing Agent in 2022
Elizabeth Engquist
Compass
(312) 953-3635
1 in this area
1 Total Sale
-
Leone Barnett

Seller's Agent in 2014
Leone Barnett
Compass
(314) 882-4481
25 Total Sales
-
Kathleen Barnett

Seller Co-Listing Agent in 2014
Kathleen Barnett
Compass
(847) 858-9262
47 Total Sales
Map
Source: Midwest Real Estate Data (MRED)
MLS Number: 12097184
APN: 02-33-204-010-1035
- 2662 College Hill Cir Unit 38
- 522 E Algonquin Rd Unit 302
- 522 E Algonquin Rd Unit 200
- 601 College Dr Unit 402
- 2295 E Algonquin Rd
- 109 College Crossing
- 303 College Crossing
- 5804 N Corona Dr
- 2614 Pebblebrook Ln
- 2640 Pirates Cove Unit 3
- 1001 Buccaneer Dr Unit 3
- 111 Mayberry Ct
- 101 Croftwood Ct
- 830 W Lukas Ave
- 1559 S Paul le Comte Ct
- 1204 Lakepointe Dr
- 1101 S Nightingale Dr
- 1571 W Rue James Place Unit 21
- 2246 Venture Dr
- 2237 Parkside Dr
- 2666 College Hill Cir Unit 11
- 2666 College Hill Cir Unit 114
- 2672 College Hill Cir Unit 37
- 2674 College Hill Cir Unit 38
- 2674 College Hill Cir
- 2688 College Hill Cir Unit 34
- 2654 College Hill Cir Unit 11
- 2650 College Hill Cir Unit 94
- 2676 College Hill Cir Unit 38
- 2652 College Hill Cir Unit 93
- 2678 College Hill Cir Unit 37
- 2664 College Hill Cir Unit 38
- 2664 College Hill Cir Unit 2664
- 2656 College Hill Cir Unit 11
- 2684 College Hill Cir Unit 36
- 2646 College Hill Cir Unit 12
- 2646 College Hill Cir Unit 122
- 2680 College Hill Cir Unit 37
- 2682 College Hill Cir Unit 362
- 2682 College Hill Cir Unit 36
