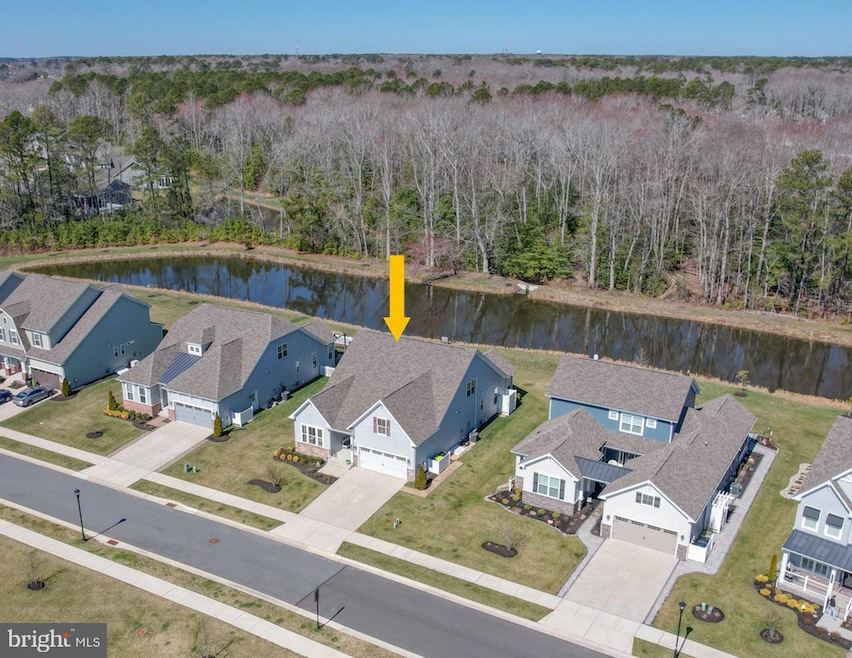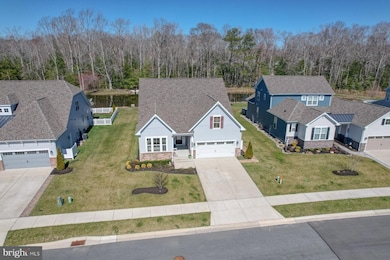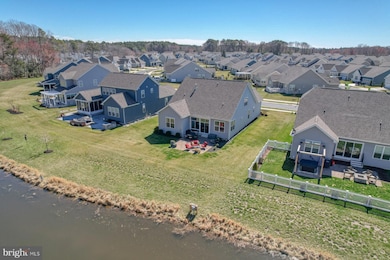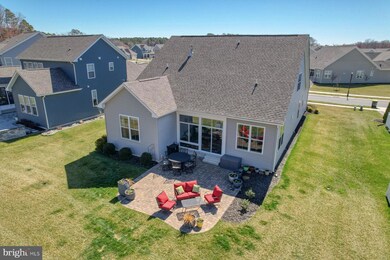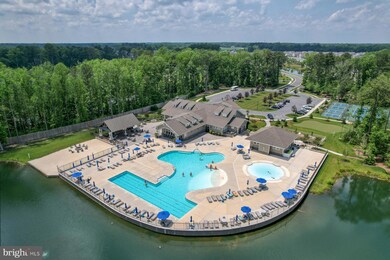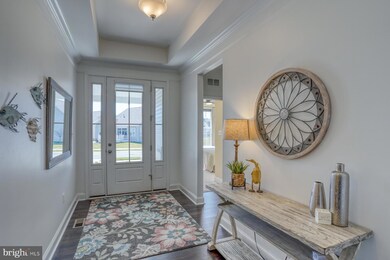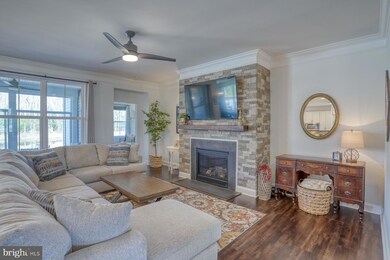
26685 Weathervane Way Frankford, DE 19945
Highlights
- 69 Feet of Waterfront
- Fitness Center
- Water Oriented
- Lord Baltimore Elementary School Rated A-
- Transportation Service
- Pond View
About This Home
As of April 2025Welcome to The Estuary and this serene waterfront retreat! This pond front home greets you with a charming entry foyer featuring a tray ceiling, which leads to two bedrooms that share a hallway bathroom. The foyer flows into the spacious great room, showcasing a stunning floor-to-ceiling stone fireplace and luxurious vinyl plank flooring. The great room seamlessly connects to the chef’s kitchen, complete with a large island, granite countertops, tile backsplash, stainless steel appliances, a farm sink, and a pantry. The kitchen opens to the dining room, which leads to a three-season room and a paver patio, offering picturesque views of the private backyard, pond, and tree line. The first-floor owner’s suite is a tranquil retreat, featuring a tray ceiling, a walk-in closet with a custom organization system, and a luxurious en-suite bathroom with a tile shower and double sinks. The laundry room, with its custom woodwork and shelving, provides easy access to the garage, which includes epoxy floors and overhead storage. After a day at the beach, rinse off in the convenient outdoor shower. Head upstairs via the hardwood stairs to the second-level family room, complete with its own mini-split HVAC system. This floor also features another bedroom and a full bathroom. Featuring luxury vinyl plank flooring, custom window treatments, garbage can enclosure, a custom crawl space cover, and more. Spend less time on maintenance and more time at the beach or pool, with lawn care taken care of for you! The Estuary offers resort-style amenities, including two pools, a kayak launch, wooded trails, a shuttle to Bethany Beach, pickleball, tennis, and a variety of social activities and fitness classes. Don’t miss the video tour—start living the Estuary lifestyle today!
Last Agent to Sell the Property
Monument Sotheby's International Realty License #RS-0013968 Listed on: 03/21/2025

Home Details
Home Type
- Single Family
Est. Annual Taxes
- $1,323
Year Built
- Built in 2019
Lot Details
- 8,276 Sq Ft Lot
- Lot Dimensions are 69.00 x 125.00
- 69 Feet of Waterfront
- Open Space
- Landscaped
- Extensive Hardscape
- Wooded Lot
HOA Fees
- $300 Monthly HOA Fees
Parking
- 2 Car Attached Garage
- 2 Driveway Spaces
- Garage Door Opener
Home Design
- Coastal Architecture
- Architectural Shingle Roof
- Vinyl Siding
Interior Spaces
- Property has 2 Levels
- Open Floorplan
- Ceiling Fan
- Gas Fireplace
- Window Treatments
- Entrance Foyer
- Great Room
- Family Room
- Dining Area
- Sun or Florida Room
- Pond Views
- Crawl Space
Kitchen
- Gas Oven or Range
- Range Hood
- Built-In Microwave
- Dishwasher
- Stainless Steel Appliances
- Kitchen Island
- Upgraded Countertops
- Disposal
Flooring
- Carpet
- Ceramic Tile
- Luxury Vinyl Plank Tile
Bedrooms and Bathrooms
- En-Suite Primary Bedroom
- Walk-In Closet
Laundry
- Laundry Room
- Laundry on main level
- Dryer
- Washer
Outdoor Features
- Water Oriented
- Property is near a pond
- Pond
- Lake Privileges
- Enclosed patio or porch
Utilities
- Forced Air Heating and Cooling System
- Heat Pump System
- Heating System Powered By Leased Propane
- Tankless Water Heater
- Propane Water Heater
Listing and Financial Details
- Tax Lot 180
- Assessor Parcel Number 134-19.00-668.00
Community Details
Overview
- $1,000 Capital Contribution Fee
- Association fees include common area maintenance, lawn maintenance, management, pool(s), recreation facility, reserve funds, road maintenance, snow removal, trash
- $250 Other One-Time Fees
- Built by Beazer Homes
- The Estuary Subdivision, Georgetown Floorplan
- Property Manager
Amenities
- Transportation Service
- Clubhouse
- Game Room
Recreation
- Tennis Courts
- Community Basketball Court
- Fitness Center
- Community Pool
- Jogging Path
Ownership History
Purchase Details
Home Financials for this Owner
Home Financials are based on the most recent Mortgage that was taken out on this home.Purchase Details
Similar Homes in Frankford, DE
Home Values in the Area
Average Home Value in this Area
Purchase History
| Date | Type | Sale Price | Title Company |
|---|---|---|---|
| Deed | $680,000 | None Listed On Document | |
| Deed | $680,000 | None Listed On Document | |
| Deed | -- | None Listed On Document | |
| Deed | -- | None Listed On Document |
Mortgage History
| Date | Status | Loan Amount | Loan Type |
|---|---|---|---|
| Previous Owner | $200,000 | Credit Line Revolving | |
| Previous Owner | $365,500 | Stand Alone Refi Refinance Of Original Loan |
Property History
| Date | Event | Price | Change | Sq Ft Price |
|---|---|---|---|---|
| 04/25/2025 04/25/25 | Sold | $680,000 | 0.0% | $272 / Sq Ft |
| 03/25/2025 03/25/25 | Pending | -- | -- | -- |
| 03/21/2025 03/21/25 | For Sale | $679,900 | -- | $272 / Sq Ft |
Tax History Compared to Growth
Tax History
| Year | Tax Paid | Tax Assessment Tax Assessment Total Assessment is a certain percentage of the fair market value that is determined by local assessors to be the total taxable value of land and additions on the property. | Land | Improvement |
|---|---|---|---|---|
| 2024 | $1,377 | $0 | $0 | $0 |
| 2023 | $1,377 | $0 | $0 | $0 |
| 2022 | $1,338 | $0 | $0 | $0 |
| 2021 | $1,278 | $0 | $0 | $0 |
| 2020 | $1,229 | $0 | $0 | $0 |
| 2019 | $231 | $0 | $0 | $0 |
| 2018 | $3 | $0 | $0 | $0 |
| 2017 | $3 | $0 | $0 | $0 |
| 2016 | $3 | $0 | $0 | $0 |
Agents Affiliated with this Home
-
Kim Hamer

Seller's Agent in 2025
Kim Hamer
OCEAN ATLANTIC SOTHEBYS
(302) 745-9914
2 in this area
297 Total Sales
-
Gary Brittingham

Buyer's Agent in 2025
Gary Brittingham
JACK LINGO MILLSBORO
(302) 745-5605
5 in this area
138 Total Sales
Map
Source: Bright MLS
MLS Number: DESU2081818
APN: 134-19.00-668.00
- 20515 Anchor Ln
- 20093 Old Salt Ln
- 31135 Sea Spray Ln
- 31101 Sea Spray Ln
- 36141 Crevan Dr
- 36135 Crevan Dr
- 30525 Ebbtide Pass
- 36110 White Oak Dr
- 21219 Deckwatch Ln
- #62 White Oak Dr
- 35212 Wild Oak Dr
- Lot 599 Lanterns Glow Rd
- 33113 Lilly Pad Ln Unit 572
- 33114 Lilly Pad Ln Unit 597
- 23577 Pier View Ln Unit 621
- 23583 Pier View Unit 623
- Lot 620 Pier View Ln
- Lot 609 Lakes Edge
- 33101 Lilly Pad Ln Unit 577
- 23590 Pier View Ln Unit 631
