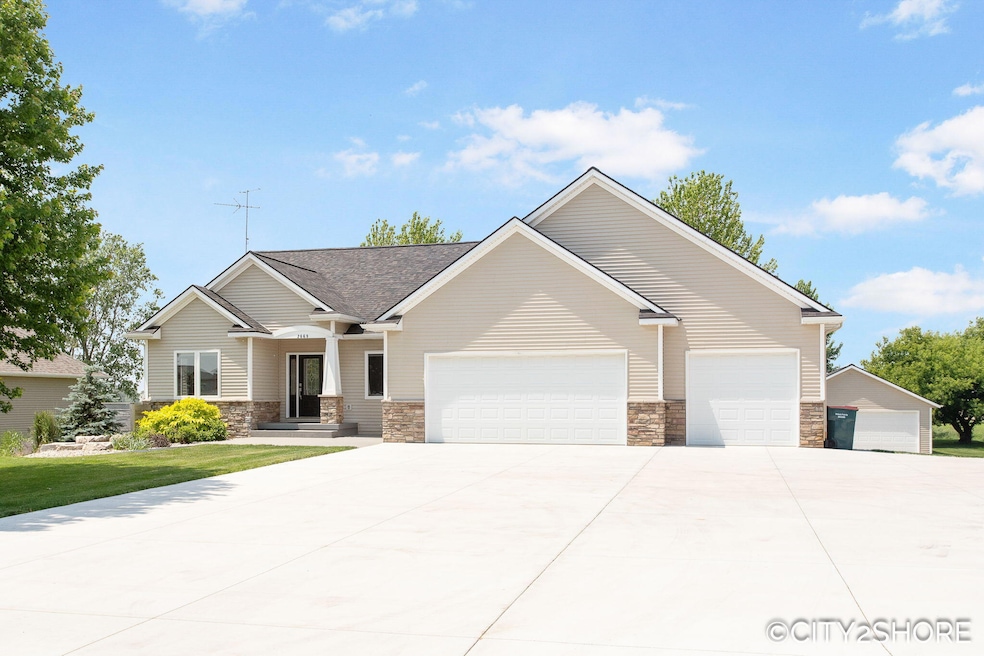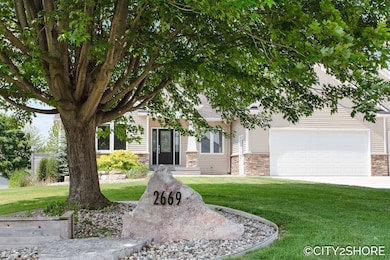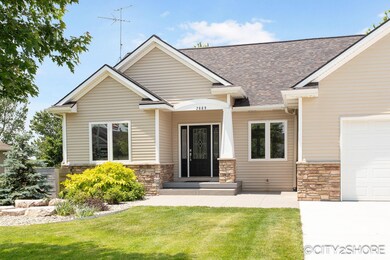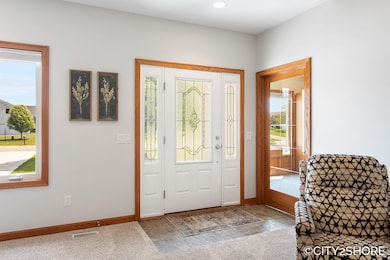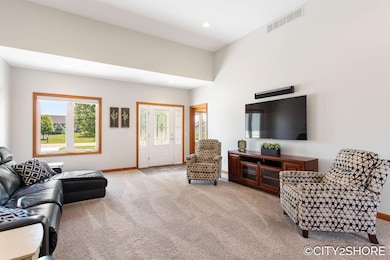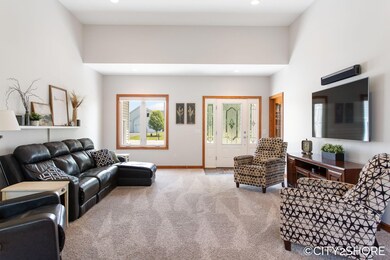
2669 Air Park Dr Zeeland, MI 49464
Estimated payment $3,743/month
Highlights
- Deck
- Recreation Room
- Wood Flooring
- Cityside Middle School Rated A-
- Wooded Lot
- Pole Barn
About This Home
Don't miss this Zeeland home with lots of big-ticket items and upgrades recently completed. This spacious 4 bed, 3.5 bath ranch offers over 3,000 sq ft on a quiet cul-de-sac. Newer 50-year shingles on home and barn, newer 5'' concrete drive with wire mesh and high-end sealer, and whole home generator included. Open floor plan with cathedral ceilings, center island kitchen, master suite, main floor laundry and front office/bedroom. Daylight basement includes 3 beds/plus workout room or possible 5th bedroom, zoned radiant heat, and 2nd laundry room. There's more—heated 3-stall garage with pro epoxy floors plus backyard 26x30 heated barn with stairway to storage. Over acre with UG sprinkling with beautiful sunsets. AC updated 2018, well pump and pressure tank replaced 2020. The setting an home create a vibe that's hard to leave. Open house Saturday June 14 2-4pm. Just installed all new Bumblebee Blinds up an down approximately 9k invested.
Open House Schedule
-
Saturday, June 14, 20252:00 to 4:00 pm6/14/2025 2:00:00 PM +00:006/14/2025 4:00:00 PM +00:00Add to Calendar
Home Details
Home Type
- Single Family
Est. Annual Taxes
- $5,372
Year Built
- Built in 2003
Lot Details
- 0.52 Acre Lot
- Lot Dimensions are 120x190
- Cul-De-Sac
- Shrub
- Sprinkler System
- Wooded Lot
Parking
- 3 Car Attached Garage
- Garage Door Opener
Home Design
- Brick or Stone Mason
- Composition Roof
- Vinyl Siding
- Stone
Interior Spaces
- 1-Story Property
- Wet Bar
- Central Vacuum
- Ceiling Fan
- Insulated Windows
- Window Treatments
- Window Screens
- Living Room
- Dining Area
- Recreation Room
Kitchen
- Range
- Microwave
- Dishwasher
- Kitchen Island
- Disposal
Flooring
- Wood
- Carpet
- Ceramic Tile
Bedrooms and Bathrooms
- 4 Bedrooms | 1 Main Level Bedroom
Laundry
- Laundry on lower level
- Dryer
- Washer
Basement
- 3 Bedrooms in Basement
- Natural lighting in basement
Outdoor Features
- Deck
- Pole Barn
- Porch
Utilities
- Humidifier
- Forced Air Heating and Cooling System
- Heating System Uses Natural Gas
- Radiant Heating System
- Power Generator
- Well
- Natural Gas Water Heater
- Water Softener is Owned
- Cable TV Available
Community Details
- Recreational Area
Map
Home Values in the Area
Average Home Value in this Area
Tax History
| Year | Tax Paid | Tax Assessment Tax Assessment Total Assessment is a certain percentage of the fair market value that is determined by local assessors to be the total taxable value of land and additions on the property. | Land | Improvement |
|---|---|---|---|---|
| 2024 | $3,425 | $206,100 | $0 | $0 |
| 2023 | $3,270 | $189,600 | $0 | $0 |
| 2022 | $4,907 | $183,200 | $0 | $0 |
| 2021 | $4,906 | $179,400 | $0 | $0 |
| 2020 | $4,785 | $162,800 | $0 | $0 |
| 2019 | $4,781 | $149,900 | $0 | $0 |
| 2018 | $5,455 | $146,400 | $0 | $0 |
| 2017 | -- | $146,400 | $0 | $0 |
| 2016 | -- | $137,100 | $0 | $0 |
| 2015 | -- | $137,500 | $0 | $0 |
| 2014 | -- | $134,300 | $0 | $0 |
Property History
| Date | Event | Price | Change | Sq Ft Price |
|---|---|---|---|---|
| 06/12/2025 06/12/25 | For Sale | $589,900 | +122.6% | $193 / Sq Ft |
| 02/07/2014 02/07/14 | Sold | $265,000 | -3.6% | $86 / Sq Ft |
| 01/11/2014 01/11/14 | Pending | -- | -- | -- |
| 12/12/2013 12/12/13 | For Sale | $274,900 | -- | $90 / Sq Ft |
Purchase History
| Date | Type | Sale Price | Title Company |
|---|---|---|---|
| Interfamily Deed Transfer | -- | None Available | |
| Warranty Deed | $265,000 | Lighthouse Title Inc | |
| Warranty Deed | $315,000 | Lighthouse Title Inc |
Mortgage History
| Date | Status | Loan Amount | Loan Type |
|---|---|---|---|
| Open | $250,893 | Commercial | |
| Closed | $93,000 | New Conventional | |
| Closed | $133,000 | New Conventional | |
| Closed | $209,500 | New Conventional | |
| Previous Owner | $190,000 | New Conventional | |
| Previous Owner | $200,000 | Unknown | |
| Previous Owner | $200,000 | Purchase Money Mortgage | |
| Previous Owner | $200,000 | Credit Line Revolving |
Similar Homes in Zeeland, MI
Source: Southwestern Michigan Association of REALTORS®
MLS Number: 25028124
APN: 70-17-14-350-004
- 2246 64th Ave
- 6779 Vriesland Crossing Unit 3
- 3550 64th Ave
- 2993 48th Ave
- 4511 Byron Rd
- 7584 Ridgeline Dr
- 6927 Drumlin Dr
- 0 Byron Rd Unit 21097738
- 7564 Quincy St
- 6930 Groveside Dr
- V/L Adams St
- V/L 48th Ave
- Parcel A 48th Ave
- 6584 Barry St
- 8650 Raven St
- V/L Adams St
- 3452 Stephanie Jo Ln
- 2729 32nd Ave
- 4277 Mason St
- 3390 Perry St
