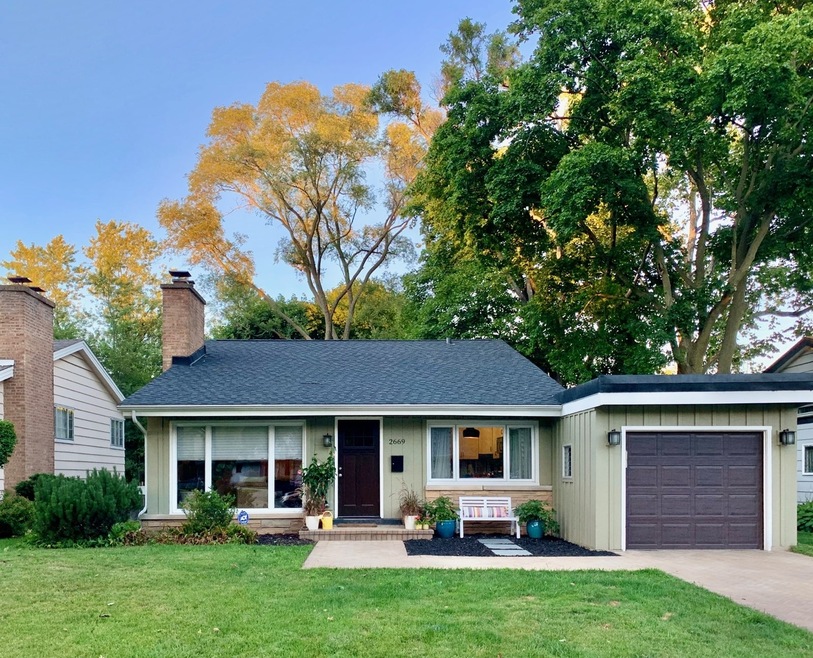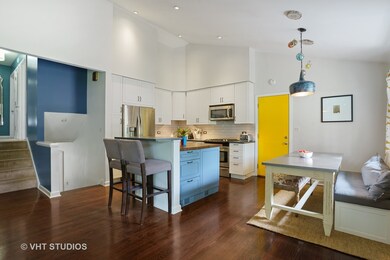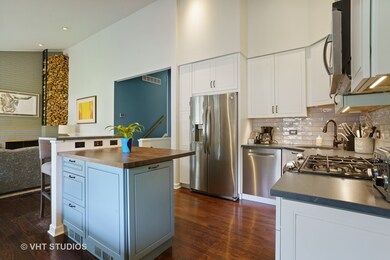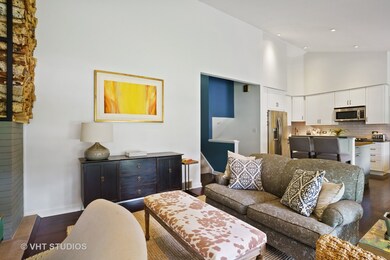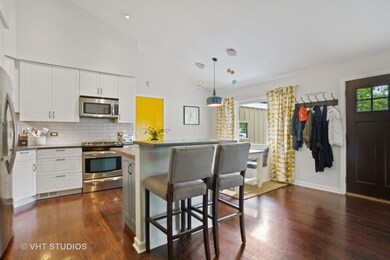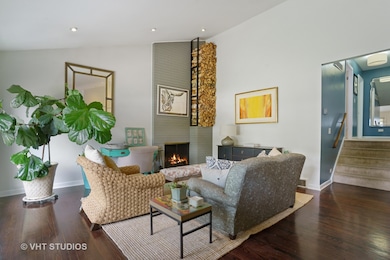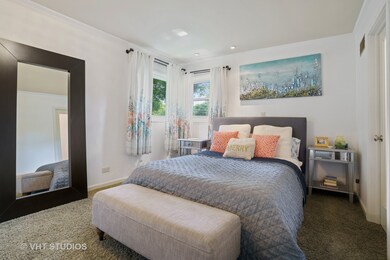
2669 Crawford Ave Evanston, IL 60201
Central Street NeighborhoodHighlights
- Property is near a park
- Vaulted Ceiling
- Home Office
- Willard Elementary School Rated A-
- Wood Flooring
- Lower Floor Utility Room
About This Home
As of December 2024Move in ready 3 bedroom with 2.1 bath in Evanston. Wonderful upgrades throughout this beautiful, Mid-Century Modern Irvin Blietz built home. Upgraded split level home with vaulted ceilings, large windows with natural light. Living room / Dining room combo with refinished hardwood floors and woodburning fireplace. Open kitchen floorplan with breakfast bar, island for cooking and room for a large dining table. Stainless Steel appliances, custom backsplash, and updated cabinets with pantry make this kitchen a cooks dream. Fresh paint throughout the home makes the space feel bright and neutral.Wonderful Southern exposure! 2nd floor features 3 bedrooms on same level. Primary bedroom with large walk in closet, connecting bathroom with mosaic tiles, double bowl sink, glass shower door and custom tile. 2nd bath with jacuzzi jet across from 2 great sized bedrooms. Plenty of storage in the home. Enjoy the lower level spacious family room with large windows and 1/2 bath with office. Ideal space for entertaining guests. Large fenced in yard with dog run backs up to Park. Beautifully brick paver patio is perfect for entertaining and grilling out while you enjoy the landscaped backyard. Connecting 1 car garage and immaculate paver driveway. Great curb appeal. New H20, Newer roof 3 years ago. Walk to Centennial Recreation Center & Lovelace Park. Close location to CVS, STARBUCKS , PUBLIC TRANSPOTATION, and Conveniently located near expressway . Award winning Willard School - need I say more! Check out this home and enjoy all the beautiful upgrades.
Last Agent to Sell the Property
@properties Christie's International Real Estate License #475136960 Listed on: 07/31/2020

Home Details
Home Type
- Single Family
Est. Annual Taxes
- $11,060
Year Built
- 1956
Lot Details
- East or West Exposure
- Dog Run
- Fenced Yard
Parking
- Attached Garage
- Garage Door Opener
- Brick Driveway
- Parking Included in Price
- Garage Is Owned
Home Design
- Tri-Level Property
- Frame Construction
Interior Spaces
- Built-In Features
- Vaulted Ceiling
- Wood Burning Fireplace
- Home Office
- Lower Floor Utility Room
- Storage Room
- Wood Flooring
Kitchen
- Breakfast Bar
- Walk-In Pantry
- Oven or Range
- <<microwave>>
- Dishwasher
- Stainless Steel Appliances
- Kitchen Island
- Disposal
Bedrooms and Bathrooms
- Walk-In Closet
- Primary Bathroom is a Full Bathroom
- Dual Sinks
- Separate Shower
Laundry
- Dryer
- Washer
Basement
- Partial Basement
- Crawl Space
Outdoor Features
- Brick Porch or Patio
Location
- Property is near a park
- Property is near a bus stop
Utilities
- Forced Air Heating and Cooling System
- Heating System Uses Gas
- Private or Community Septic Tank
Listing and Financial Details
- Homeowner Tax Exemptions
Ownership History
Purchase Details
Home Financials for this Owner
Home Financials are based on the most recent Mortgage that was taken out on this home.Purchase Details
Home Financials for this Owner
Home Financials are based on the most recent Mortgage that was taken out on this home.Purchase Details
Purchase Details
Home Financials for this Owner
Home Financials are based on the most recent Mortgage that was taken out on this home.Purchase Details
Home Financials for this Owner
Home Financials are based on the most recent Mortgage that was taken out on this home.Purchase Details
Home Financials for this Owner
Home Financials are based on the most recent Mortgage that was taken out on this home.Purchase Details
Home Financials for this Owner
Home Financials are based on the most recent Mortgage that was taken out on this home.Purchase Details
Similar Homes in Evanston, IL
Home Values in the Area
Average Home Value in this Area
Purchase History
| Date | Type | Sale Price | Title Company |
|---|---|---|---|
| Warranty Deed | $630,000 | None Listed On Document | |
| Warranty Deed | $625,000 | Old Republic Title | |
| Deed | -- | None Listed On Document | |
| Warranty Deed | $535,000 | Attorneys Ttl Guaranty Fund | |
| Interfamily Deed Transfer | -- | Barrister Title | |
| Warranty Deed | $450,000 | Fidelity National Title | |
| Deed | $340,000 | Pntn | |
| Interfamily Deed Transfer | -- | -- |
Mortgage History
| Date | Status | Loan Amount | Loan Type |
|---|---|---|---|
| Open | $540,000 | New Conventional | |
| Previous Owner | $508,250 | New Conventional | |
| Previous Owner | $420,000 | New Conventional | |
| Previous Owner | $421,500 | Stand Alone Refi Refinance Of Original Loan | |
| Previous Owner | $416,500 | New Conventional | |
| Previous Owner | $424,100 | Adjustable Rate Mortgage/ARM | |
| Previous Owner | $251,420 | New Conventional | |
| Previous Owner | $17,000 | No Value Available | |
| Previous Owner | $272,000 | Unknown |
Property History
| Date | Event | Price | Change | Sq Ft Price |
|---|---|---|---|---|
| 12/11/2024 12/11/24 | Sold | $630,000 | -2.9% | $563 / Sq Ft |
| 10/29/2024 10/29/24 | Pending | -- | -- | -- |
| 10/18/2024 10/18/24 | Price Changed | $649,000 | -2.4% | $579 / Sq Ft |
| 10/04/2024 10/04/24 | For Sale | $665,000 | +6.4% | $594 / Sq Ft |
| 11/01/2023 11/01/23 | Sold | $625,000 | 0.0% | $558 / Sq Ft |
| 09/20/2023 09/20/23 | Off Market | $625,000 | -- | -- |
| 06/14/2023 06/14/23 | Pending | -- | -- | -- |
| 06/05/2023 06/05/23 | For Sale | $625,000 | +16.8% | $558 / Sq Ft |
| 10/22/2020 10/22/20 | Sold | $535,000 | -2.7% | $478 / Sq Ft |
| 09/03/2020 09/03/20 | Pending | -- | -- | -- |
| 07/31/2020 07/31/20 | For Sale | $550,000 | -- | $491 / Sq Ft |
Tax History Compared to Growth
Tax History
| Year | Tax Paid | Tax Assessment Tax Assessment Total Assessment is a certain percentage of the fair market value that is determined by local assessors to be the total taxable value of land and additions on the property. | Land | Improvement |
|---|---|---|---|---|
| 2024 | $11,060 | $49,000 | $10,727 | $38,273 |
| 2023 | $10,587 | $49,000 | $10,727 | $38,273 |
| 2022 | $10,587 | $49,000 | $10,727 | $38,273 |
| 2021 | $9,407 | $38,779 | $7,151 | $31,628 |
| 2020 | $10,154 | $38,779 | $7,151 | $31,628 |
| 2019 | $9,963 | $42,521 | $7,151 | $35,370 |
| 2018 | $10,906 | $39,808 | $5,850 | $33,958 |
| 2017 | $9,721 | $39,808 | $5,850 | $33,958 |
| 2016 | $9,442 | $39,808 | $5,850 | $33,958 |
| 2015 | $7,961 | $32,315 | $4,875 | $27,440 |
| 2014 | $7,900 | $32,315 | $4,875 | $27,440 |
| 2013 | $7,703 | $32,315 | $4,875 | $27,440 |
Agents Affiliated with this Home
-
Meredith Schreiber

Seller's Agent in 2024
Meredith Schreiber
@ Properties
(847) 828-6622
37 in this area
187 Total Sales
-
Lauren Weiss

Seller Co-Listing Agent in 2024
Lauren Weiss
@ Properties
(773) 677-5020
32 in this area
106 Total Sales
-
Kelly Parker

Buyer's Agent in 2024
Kelly Parker
Compass
(312) 881-8981
1 in this area
378 Total Sales
-
Joe Zimmerman

Seller's Agent in 2023
Joe Zimmerman
Keller Williams ONEChicago
(773) 230-0826
4 in this area
237 Total Sales
-
Kimberly Broznowski Powers

Seller's Agent in 2020
Kimberly Broznowski Powers
@ Properties
(773) 294-6234
2 in this area
110 Total Sales
Map
Source: Midwest Real Estate Data (MRED)
MLS Number: MRD10798182
APN: 05-33-311-046-0000
- 2543 Crawford Ave Unit D
- 3233 Park Place
- 3231 Central St
- 300 Hollywood Ct
- 221 Pin Oak Dr Unit 221
- 2040 Old Glenview Rd
- 2007 Wilmette Ave
- 2120 Wilmette Ave
- 9907 Kedvale Ave
- 146 Sterling Ln
- 320 Vista Dr
- 9835 Keeler Ave
- 338 Wilshire Dr E
- 1922 Wilmette Ave
- 2309 Crawford Ave
- 2343 Hastings Ave
- 2037 Highland Ave
- 2539 Marcy Ave
- 327 Wilshire Dr E
- 3028 Central St
