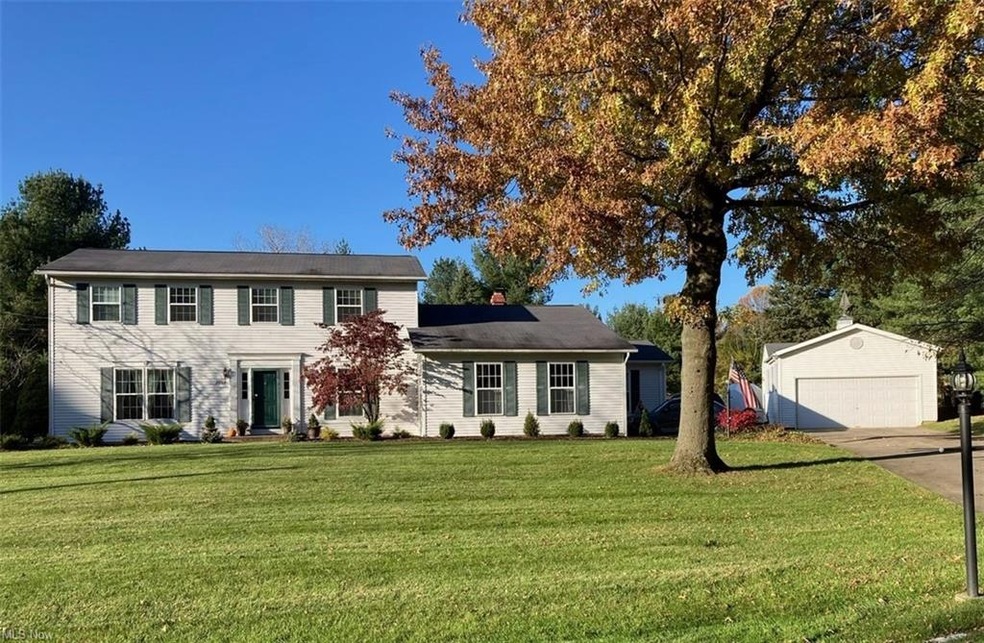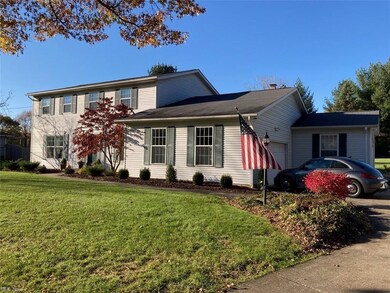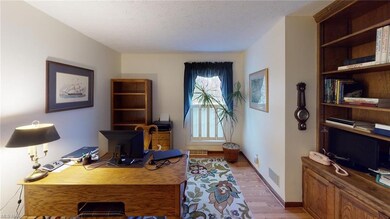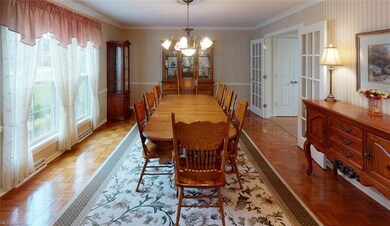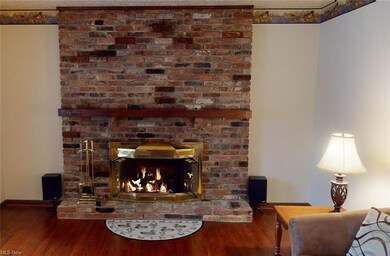
2669 Doug Ave Hudson, OH 44236
Estimated Value: $482,000 - $520,000
Highlights
- Lake Privileges
- Colonial Architecture
- 1 Fireplace
- Ellsworth Hill Elementary School Rated A-
- Wooded Lot
- Corner Lot
About This Home
As of February 2022A neighborhood rare in its kind, East Hudson Hills offers unparalleled perks to accompany this beautiful custom-quality home that has been impeccably cared for in a way that only the pride of longtime ownership can produce…and you’ll never want to leave either! Nearly an acres-worth of prime corner lot is the foundation to this special Colonial. The spacious layout starts with the living room; french doors to the kitchen also make it quite versatile as a formal dining room option! Remodeled with great space and functionality in mind, this cooks delight has all you need from meal planning to storing leftovers! Gleaming quartz countertops accent the bright white cabinetry and warm wood flooring that flows into the sunny dinette. A cut-out to the fireplaced family room keeps everyone connected while the cook is at work. A 3 season sunroom allows you to enjoy the wooded setting from the inside out! A 1st floor study, laundry room, and half bath are added advantages to the main level! Upstairs, the owners suite has its own bath while a main bath is designed to share among 3 more sizable bedrooms. The show-stopping backyard has a tiered brick patio and elevated gazebo for optimal outdoor entertaining. A car hobbyists dream, 8 car garages give you plenty of room to create and collect! Easily access Hudson Springs Park with a connecting trail and head over to the private lake and beach anytime! It’s all right here—all that’s missing is you!
Home Details
Home Type
- Single Family
Est. Annual Taxes
- $6,039
Year Built
- Built in 1973
Lot Details
- 0.89 Acre Lot
- Lot Dimensions are 177x220
- Partially Fenced Property
- Wood Fence
- Corner Lot
- Wooded Lot
HOA Fees
- $17 Monthly HOA Fees
Home Design
- Colonial Architecture
- Asphalt Roof
- Vinyl Construction Material
Interior Spaces
- 2,882 Sq Ft Home
- 2-Story Property
- 1 Fireplace
Kitchen
- Range
- Microwave
- Dishwasher
- Disposal
Bedrooms and Bathrooms
- 4 Bedrooms
Partially Finished Basement
- Partial Basement
- Sump Pump
- Crawl Space
Home Security
- Home Security System
- Fire and Smoke Detector
Parking
- 8 Car Garage
- Heated Garage
- Garage Door Opener
Outdoor Features
- Lake Privileges
- Enclosed patio or porch
- Shed
- Outbuilding
Utilities
- Forced Air Heating and Cooling System
- Heating System Uses Gas
- Well
- Water Softener
- Septic Tank
Community Details
- East Hudson Hills Community
Listing and Financial Details
- Assessor Parcel Number 3002339
Ownership History
Purchase Details
Home Financials for this Owner
Home Financials are based on the most recent Mortgage that was taken out on this home.Similar Homes in Hudson, OH
Home Values in the Area
Average Home Value in this Area
Purchase History
| Date | Buyer | Sale Price | Title Company |
|---|---|---|---|
| Ellison Douglas | $422,500 | First American Title |
Mortgage History
| Date | Status | Borrower | Loan Amount |
|---|---|---|---|
| Open | Ellison Douglas | $338,000 |
Property History
| Date | Event | Price | Change | Sq Ft Price |
|---|---|---|---|---|
| 02/15/2022 02/15/22 | Sold | $422,500 | -4.0% | $147 / Sq Ft |
| 11/29/2021 11/29/21 | Pending | -- | -- | -- |
| 11/18/2021 11/18/21 | For Sale | $439,900 | -- | $153 / Sq Ft |
Tax History Compared to Growth
Tax History
| Year | Tax Paid | Tax Assessment Tax Assessment Total Assessment is a certain percentage of the fair market value that is determined by local assessors to be the total taxable value of land and additions on the property. | Land | Improvement |
|---|---|---|---|---|
| 2025 | $7,092 | $140,480 | $20,986 | $119,494 |
| 2024 | $7,092 | $140,480 | $20,986 | $119,494 |
| 2023 | $7,092 | $140,480 | $20,986 | $119,494 |
| 2022 | $5,642 | $99,765 | $14,781 | $84,984 |
| 2021 | $6,149 | $108,553 | $14,781 | $93,772 |
| 2020 | $6,039 | $108,550 | $14,780 | $93,770 |
| 2019 | $6,270 | $104,360 | $13,850 | $90,510 |
| 2018 | $6,248 | $104,360 | $13,850 | $90,510 |
| 2017 | $5,557 | $104,360 | $13,850 | $90,510 |
| 2016 | $5,598 | $90,240 | $11,540 | $78,700 |
| 2015 | $5,557 | $90,240 | $11,540 | $78,700 |
| 2014 | $5,573 | $90,240 | $11,540 | $78,700 |
| 2013 | $5,986 | $94,650 | $11,540 | $83,110 |
Agents Affiliated with this Home
-
Jean Reno

Seller's Agent in 2022
Jean Reno
Howard Hanna
(330) 958-0513
92 in this area
223 Total Sales
-
Jennifer Royce

Buyer's Agent in 2022
Jennifer Royce
High Point Real Estate Group
(330) 730-1150
3 in this area
93 Total Sales
Map
Source: MLS Now
MLS Number: 4334122
APN: 30-02339
- 2863 Saint George Dr
- 2755 E Streetsboro Rd
- 6776 Saint Regis Blvd
- 7239 Huntington Rd
- 2483 Victoria Pkwy
- 2195 Victoria Pkwy
- 30 Wellgate Dr
- 6900 Bauley Dr
- 112 Emerald Ave
- 301 Jade Blvd
- 286 Ruby Ln
- 307 Jade Blvd
- 313 Jade Blvd
- 323 Jade Blvd
- 139 Mccracken Rd
- 241 Ravenna St
- 297 Sapphire Ln
- 8816 Garnet Way
- 359 Jade Blvd
- 190 Aurora St
- 2669 Doug Ave
- 2655 Doug Ave
- 2641 Doug Ave
- 6878 Windsor Rd
- 2652 Doug Ave
- 6859 Windsor Rd
- 2636 Doug Ave
- 2680 Deer Hollow
- 2613 Doug Ave
- 2630 Deer Hollow
- 2630 Deer Hollow
- 6867 Windsor Rd
- 2622 Doug Ave
- 2591 Deer Hollow
- 2591 Deer Hollow
- 6818 Dana Ave
- 6833 Windsor Rd
- 6806 Dana Ave
- 6811 Evergreen Rd
- 2598 Deer Hollow
