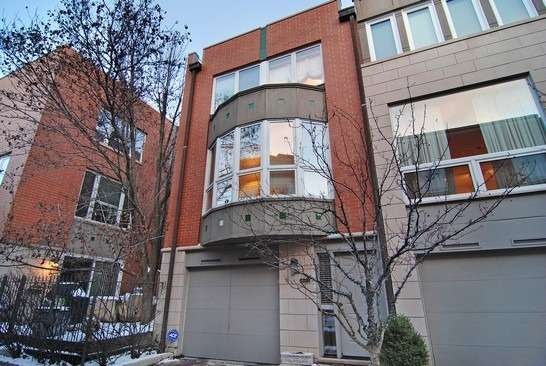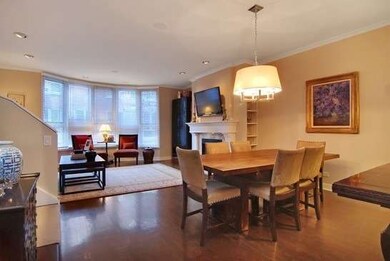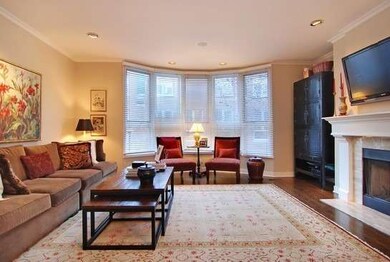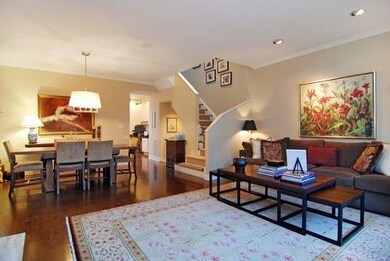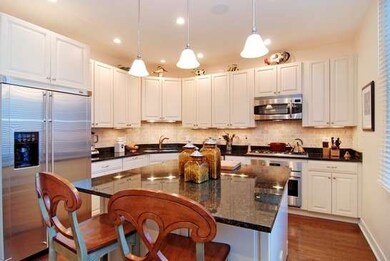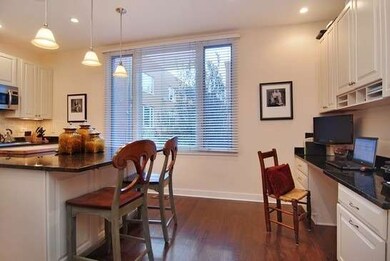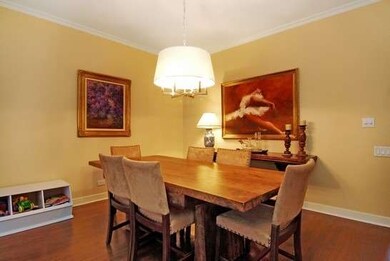
2669 N Greenview Ave Unit A Chicago, IL 60614
West DePaul NeighborhoodHighlights
- Vaulted Ceiling
- Wood Flooring
- Stainless Steel Appliances
- Prescott Elementary School Rated A-
- End Unit
- Fenced Yard
About This Home
As of April 2023PRIDE OF OWNERSHIP EXUDES FROM THIS BEAUTIFULLY UPDATED CORNER TAMBERLANE HOME FEATURING HUGE CUSTOM KITCHEN WITH BUILT-IN DESK, GRANITE COUNTERS, HIGH-END APPLIANCES AND LIMESTOME BACKSPLASH, NEW HARDWOOD FLOORING THROUGHOUT, PROFESSIONALLY DESIGNED NEW BATHS WITH NATURAL STONE, GROHE AND KOHLER FINISHES, CUSTOM MILLWORK AND BUILT-INS, PRIVATE REDESIGNED PATIO AND ATTACHED GARAGE.
Last Buyer's Agent
@properties Christie's International Real Estate License #475127816

Townhouse Details
Home Type
- Townhome
Year Built
- 1992
Lot Details
- End Unit
- Fenced Yard
HOA Fees
- $162 per month
Parking
- Attached Garage
- Parking Included in Price
Home Design
- Brick Exterior Construction
Interior Spaces
- Vaulted Ceiling
- Wood Flooring
Kitchen
- Breakfast Bar
- Oven or Range
- Microwave
- High End Refrigerator
- Dishwasher
- Stainless Steel Appliances
- Kitchen Island
- Disposal
Bedrooms and Bathrooms
- Primary Bathroom is a Full Bathroom
- Dual Sinks
Laundry
- Dryer
- Washer
Home Security
Outdoor Features
- Patio
Utilities
- Forced Air Heating and Cooling System
- Heating System Uses Gas
- Lake Michigan Water
Community Details
Pet Policy
- Pets Allowed
Security
- Storm Screens
Similar Homes in Chicago, IL
Home Values in the Area
Average Home Value in this Area
Property History
| Date | Event | Price | Change | Sq Ft Price |
|---|---|---|---|---|
| 04/17/2023 04/17/23 | Sold | $840,000 | -1.2% | $382 / Sq Ft |
| 03/06/2023 03/06/23 | Pending | -- | -- | -- |
| 03/01/2023 03/01/23 | For Sale | $850,000 | 0.0% | $386 / Sq Ft |
| 04/13/2021 04/13/21 | Rented | $5,100 | +2.0% | -- |
| 04/06/2021 04/06/21 | For Rent | $5,000 | 0.0% | -- |
| 06/20/2020 06/20/20 | Rented | $5,000 | +2.0% | -- |
| 05/23/2020 05/23/20 | Under Contract | -- | -- | -- |
| 05/13/2020 05/13/20 | For Rent | $4,900 | -2.0% | -- |
| 06/23/2019 06/23/19 | Rented | $5,000 | +2.0% | -- |
| 06/23/2019 06/23/19 | Under Contract | -- | -- | -- |
| 06/05/2019 06/05/19 | For Rent | $4,900 | 0.0% | -- |
| 03/28/2014 03/28/14 | Sold | $700,000 | +0.1% | $336 / Sq Ft |
| 02/19/2014 02/19/14 | Pending | -- | -- | -- |
| 02/17/2014 02/17/14 | For Sale | $699,000 | -- | $336 / Sq Ft |
Tax History Compared to Growth
Agents Affiliated with this Home
-

Seller's Agent in 2023
Keith Wilkey
Berkshire Hathaway HomeServices Chicago
(773) 742-1318
13 in this area
80 Total Sales
-

Buyer's Agent in 2023
Ben Lalez
Compass
(312) 789-4054
34 in this area
1,348 Total Sales
-

Buyer's Agent in 2021
Scott Powers
Century 21 S.G.R., Inc.
(773) 999-1240
39 Total Sales
-

Buyer's Agent in 2020
Alexandre Stoykov
Compass
(312) 593-3110
44 in this area
1,068 Total Sales
-

Seller's Agent in 2014
Jeffrey Lowe
Compass
(312) 883-3030
69 in this area
1,102 Total Sales
-

Buyer's Agent in 2014
Andrea Hebner
@ Properties
(312) 753-8040
64 Total Sales
Map
Source: Midwest Real Estate Data (MRED)
MLS Number: MRD08538479
APN: 14-29-302-341
- 1443 W Wrightwood Ave Unit B
- 1352 W Wrightwood Ave Unit 1352
- 2717 N Southport Ave Unit 2N
- 2745 N Greenview Ave Unit 2
- 2625 N Ashland Ave Unit 3A
- 2724 N Wayne Ave Unit 3
- 2625 N Wayne Ave
- 2642 N Ashland Ave
- 1430 W Diversey Pkwy Unit 1
- 2750 N Wayne Ave Unit L
- 1352 W Diversey Pkwy Unit 2
- 1350 W Diversey Pkwy Unit 1
- 2736 N Ashland Ave Unit 3N
- 2510 N Wayne Ave Unit 302
- 2510 N Wayne Ave Unit 203
- 1309 W Diversey Pkwy
- 2446 N Janssen Ave
- 2616 N Marshfield Ave
- 1522 W Wolfram St
- 1541 W Altgeld St
