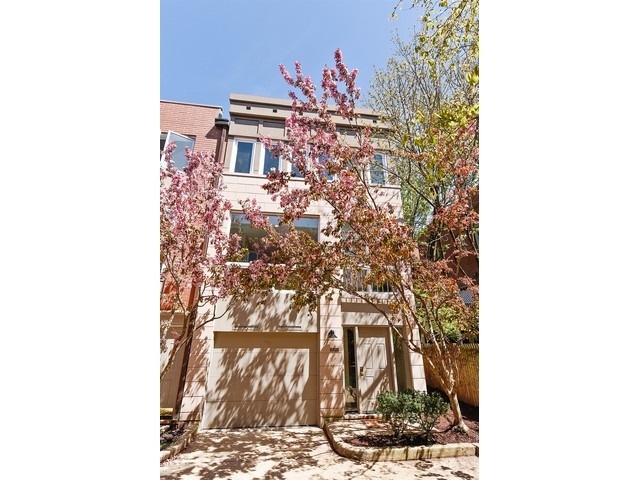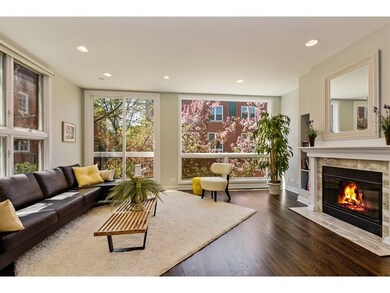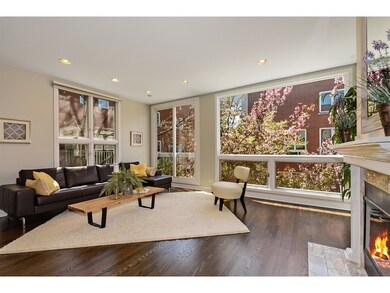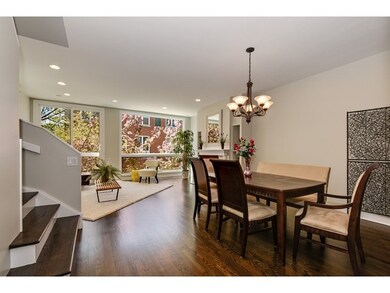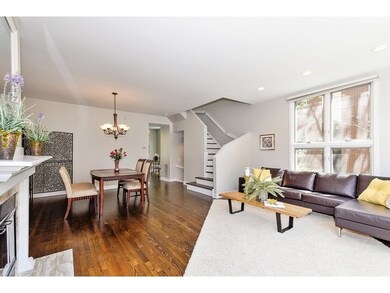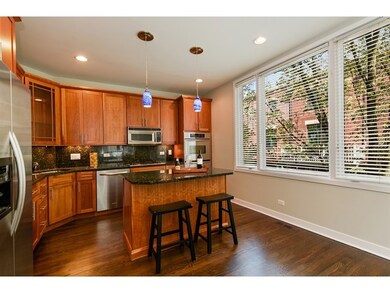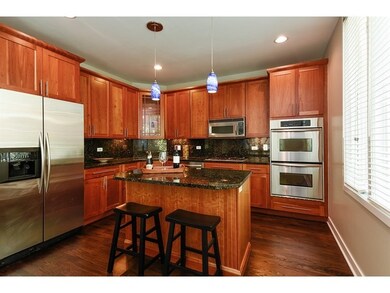
2669 N Greenview Ave Unit H Chicago, IL 60614
West DePaul NeighborhoodHighlights
- Wood Flooring
- End Unit
- Stainless Steel Appliances
- Prescott Elementary School Rated A-
- Walk-In Pantry
- Fenced Yard
About This Home
As of September 2022Spectacular sun-drenched END UNIT townhome on desirable private cul-de-sac in Lincoln Park's sought-after Tamerlane w/extra-wide wraparound patio and side yard, magazine-caliber interior finishes, 3BR's on same floor, and attached garage with bonus 3 season parking pad. Incredible light streams thru huge windows on the east/south/west exposures highlighting interior features such as new custom-stained dark walnut hardwood flooring, designer kitchen w/large island, eat-in table area w/bay window, cherry cabs, thick granite and SS appliances w/double oven and gas cooktop, and a master suite w/large WIC and elegant marble bath w/dual vanity. Enjoy a crackling wood-burning fire while entertaining in the open concept LR/DR, or relax both inside and out in the spacious first floor family room that opens to the private enclosed wraparound patio perfect for a game of "bags," pitch and catch, or as a dog run. A true gem, in a wonderful neighborhood community!
Last Agent to Sell the Property
Berkshire Hathaway HomeServices Chicago License #471016255 Listed on: 05/04/2016

Townhouse Details
Home Type
- Townhome
Est. Annual Taxes
- $14,980
Year Built
- 1991
Lot Details
- End Unit
- Cul-De-Sac
- Southern Exposure
- East or West Exposure
- Dog Run
- Fenced Yard
HOA Fees
- $197 per month
Parking
- Attached Garage
- Parking Available
- Garage Door Opener
- Shared Driveway
- Parking Included in Price
- Garage Is Owned
- Assigned Parking
Home Design
- Brick Exterior Construction
- Slab Foundation
- Rubber Roof
- Limestone
Interior Spaces
- Skylights
- Wood Burning Fireplace
- Fireplace With Gas Starter
- Wood Flooring
Kitchen
- Breakfast Bar
- Walk-In Pantry
- Oven or Range
- Microwave
- Dishwasher
- Stainless Steel Appliances
- Kitchen Island
- Disposal
Bedrooms and Bathrooms
- Primary Bathroom is a Full Bathroom
- Dual Sinks
- Soaking Tub
Laundry
- Laundry on main level
- Dryer
- Washer
Outdoor Features
- Balcony
- Patio
- Porch
Utilities
- Forced Air Heating and Cooling System
- Heating System Uses Gas
- Lake Michigan Water
Community Details
- Pets Allowed
Ownership History
Purchase Details
Home Financials for this Owner
Home Financials are based on the most recent Mortgage that was taken out on this home.Purchase Details
Home Financials for this Owner
Home Financials are based on the most recent Mortgage that was taken out on this home.Purchase Details
Home Financials for this Owner
Home Financials are based on the most recent Mortgage that was taken out on this home.Purchase Details
Home Financials for this Owner
Home Financials are based on the most recent Mortgage that was taken out on this home.Purchase Details
Home Financials for this Owner
Home Financials are based on the most recent Mortgage that was taken out on this home.Similar Homes in Chicago, IL
Home Values in the Area
Average Home Value in this Area
Purchase History
| Date | Type | Sale Price | Title Company |
|---|---|---|---|
| Warranty Deed | $2,145,000 | None Available | |
| Warranty Deed | $550,000 | Baird & Warner Title Service | |
| Warranty Deed | $650,000 | Attorneys Title Guaranty Fun | |
| Warranty Deed | $522,500 | Chicago Title Insurance Co | |
| Warranty Deed | $405,000 | Chicago Title Insurance Co |
Mortgage History
| Date | Status | Loan Amount | Loan Type |
|---|---|---|---|
| Previous Owner | $520,000 | Unknown | |
| Previous Owner | $100,000 | Unknown | |
| Previous Owner | $417,000 | Unknown | |
| Previous Owner | $448,000 | Unknown | |
| Previous Owner | $470,250 | No Value Available | |
| Previous Owner | $227,150 | No Value Available |
Property History
| Date | Event | Price | Change | Sq Ft Price |
|---|---|---|---|---|
| 09/30/2022 09/30/22 | Sold | $839,500 | +0.6% | $382 / Sq Ft |
| 08/26/2022 08/26/22 | Pending | -- | -- | -- |
| 08/15/2022 08/15/22 | Price Changed | $834,500 | -1.8% | $379 / Sq Ft |
| 07/08/2022 07/08/22 | For Sale | $850,000 | +18.9% | $386 / Sq Ft |
| 06/20/2016 06/20/16 | Sold | $715,000 | 0.0% | $325 / Sq Ft |
| 05/05/2016 05/05/16 | Pending | -- | -- | -- |
| 05/04/2016 05/04/16 | For Sale | $715,000 | +30.0% | $325 / Sq Ft |
| 05/22/2012 05/22/12 | Sold | $550,000 | -2.7% | $252 / Sq Ft |
| 03/24/2012 03/24/12 | Pending | -- | -- | -- |
| 02/22/2012 02/22/12 | Price Changed | $565,000 | -2.6% | $259 / Sq Ft |
| 01/03/2012 01/03/12 | For Sale | $579,900 | -- | $266 / Sq Ft |
Tax History Compared to Growth
Tax History
| Year | Tax Paid | Tax Assessment Tax Assessment Total Assessment is a certain percentage of the fair market value that is determined by local assessors to be the total taxable value of land and additions on the property. | Land | Improvement |
|---|---|---|---|---|
| 2024 | $14,980 | $76,999 | $25,631 | $51,368 |
| 2023 | $13,337 | $71,000 | $20,670 | $50,330 |
| 2022 | $13,337 | $71,000 | $20,670 | $50,330 |
| 2021 | $12,938 | $71,000 | $20,670 | $50,330 |
| 2020 | $13,945 | $65,699 | $15,984 | $49,715 |
| 2019 | $13,659 | $71,412 | $15,984 | $55,428 |
| 2018 | $13,428 | $71,412 | $15,984 | $55,428 |
| 2017 | $12,497 | $61,426 | $14,331 | $47,095 |
| 2016 | $14,528 | $72,533 | $14,331 | $58,202 |
| 2015 | $13,291 | $72,533 | $14,331 | $58,202 |
| 2014 | $9,785 | $52,740 | $12,953 | $39,787 |
| 2013 | $9,592 | $52,740 | $12,953 | $39,787 |
Agents Affiliated with this Home
-

Seller's Agent in 2022
Robert Picciariello
Prello Realty
(312) 933-1591
5 in this area
1,128 Total Sales
-

Buyer's Agent in 2022
Jill Silverstein
Compass
(312) 877-1784
14 in this area
351 Total Sales
-

Seller's Agent in 2016
Keith Wilkey
Berkshire Hathaway HomeServices Chicago
(773) 742-1318
13 in this area
80 Total Sales
-

Buyer's Agent in 2016
Millie Rosenbloom
Baird Warner
(773) 697-5555
13 in this area
241 Total Sales
-

Buyer's Agent in 2012
Ann Connolly
Baird & Warner
(312) 476-0224
69 Total Sales
Map
Source: Midwest Real Estate Data (MRED)
MLS Number: MRD09214863
APN: 14-29-302-348-0000
- 1443 W Wrightwood Ave Unit B
- 1352 W Wrightwood Ave Unit 1352
- 2717 N Southport Ave Unit 2N
- 2745 N Greenview Ave Unit 2
- 2625 N Ashland Ave Unit 3A
- 2549 N Southport Ave Unit 3
- 2525 N Greenview Ave
- 1501 W Diversey Pkwy Unit 1501B
- 2724 N Wayne Ave Unit 3
- 2625 N Wayne Ave
- 1430 W Diversey Pkwy Unit 1
- 2750 N Wayne Ave Unit L
- 1352 W Diversey Pkwy Unit 2
- 1350 W Diversey Pkwy Unit 1
- 2510 N Wayne Ave Unit 302
- 2510 N Wayne Ave Unit 203
- 1309 W Diversey Pkwy
- 2446 N Janssen Ave
- 2616 N Marshfield Ave
- 1522 W Wolfram St
