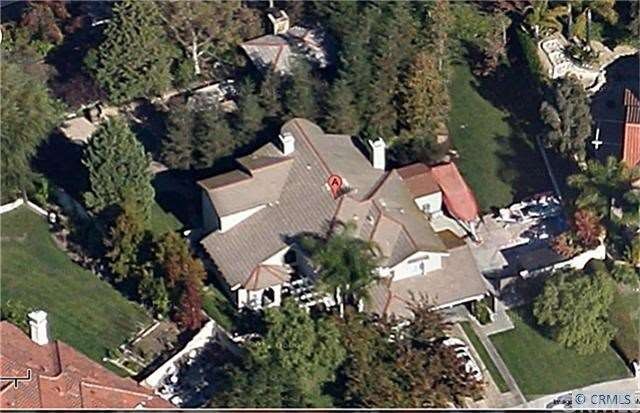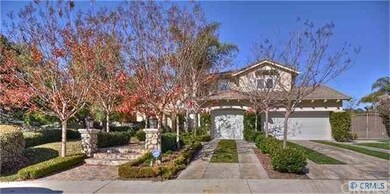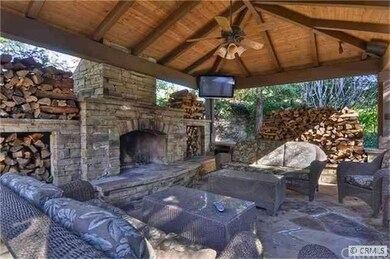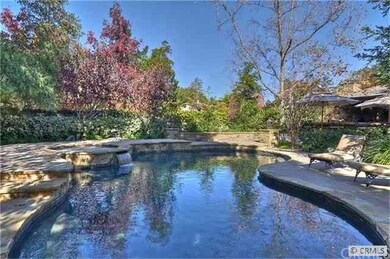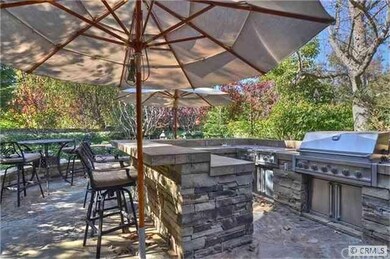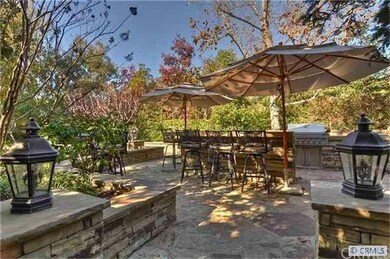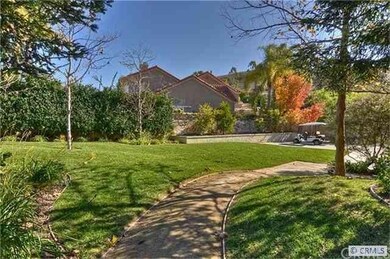
26691 Buckingham Dr San Juan Capistrano, CA 92675
Estimated Value: $2,287,000 - $3,099,000
Highlights
- Parking available for a boat
- Filtered Pool
- 0.51 Acre Lot
- Harold Ambuehl Elementary School Rated A-
- View of Trees or Woods
- Open Floorplan
About This Home
As of April 2012What a yard!! Ultra private end of culdesac location on a flat half acre lot that is landscaped & hardscaped like a park. One side of the yard is a salt system pebble finish pool & spa, walk out the back door through your own forest to an outdoor BBQ bar area & covered outdoor living room with fireplace & flat TV, 3rd area is enormous grass area & gated side yard plus storage shed & dog run. There are existing plans to add additional 1,150 sf garage & bonus room or endless possibilities for separate RV Garage & guest quarters as the neighbors have done. Flexible floorplan with 5 bedrooms including one on the mainfloor (door can be put direct from bed to adjacent bath), enormous family room w/ fireplace opens to French Country kitchen & beautiful dream yard. Master suite has retreat w/ double sided fireplace to master bath. Enormous walk in closet. Newer water heater, furnace, A/C & most of the windows & doors. Huge HOA clubhouse for your events, lighted tennis court & sand volleyball.
Last Agent to Sell the Property
Regency Real Estate Brokers License #01193545 Listed on: 12/10/2011

Home Details
Home Type
- Single Family
Est. Annual Taxes
- $14,867
Year Built
- Built in 1987
Lot Details
- 0.51 Acre Lot
- Cul-De-Sac
- Fenced
- Stucco Fence
- Level Lot
- Sprinklers on Timer
- Private Yard
HOA Fees
- $215 Monthly HOA Fees
Parking
- 3 Car Direct Access Garage
- Parking Available
- Garage Door Opener
- Driveway
- Parking available for a boat
- RV Access or Parking
Property Views
- Woods
- Mountain
- Park or Greenbelt
- Pool
Home Design
- Traditional Architecture
- Tile Roof
- Concrete Roof
- Wood Siding
- Copper Plumbing
- Stucco
Interior Spaces
- 3,523 Sq Ft Home
- Open Floorplan
- Wet Bar
- Central Vacuum
- Coffered Ceiling
- Ceiling Fan
- Recessed Lighting
- Wood Burning Fireplace
- Two Way Fireplace
- Electric Fireplace
- Gas Fireplace
- Double Pane Windows
- French Doors
- Entrance Foyer
- Family Room
- Living Room
- Dining Room
- Storage
- Home Security System
- Attic
Kitchen
- Breakfast Area or Nook
- Walk-In Pantry
- Double Oven
- Microwave
- Water Line To Refrigerator
- Dishwasher
- Disposal
Flooring
- Wood
- Stone
Bedrooms and Bathrooms
- 5 Bedrooms
- Retreat
- Walk-In Closet
- Dressing Area
- 3 Full Bathrooms
Laundry
- Laundry Room
- Laundry in Kitchen
- Gas Dryer Hookup
Pool
- Filtered Pool
- Heated In Ground Pool
- In Ground Spa
Outdoor Features
- Covered patio or porch
- Outdoor Grill
Utilities
- Forced Air Heating and Cooling System
- Heating System Uses Natural Gas
- Underground Utilities
- Sewer Paid
- Cable TV Available
Listing and Financial Details
- Tax Lot 0.51
- Tax Tract Number 11094
- Assessor Parcel Number 65045306
Community Details
Overview
- Association Phone (714) 508-9070
- Greenbelt
Amenities
- Clubhouse
Recreation
- Tennis Courts
- Sport Court
- Community Pool
- Community Spa
Ownership History
Purchase Details
Purchase Details
Home Financials for this Owner
Home Financials are based on the most recent Mortgage that was taken out on this home.Purchase Details
Home Financials for this Owner
Home Financials are based on the most recent Mortgage that was taken out on this home.Purchase Details
Purchase Details
Home Financials for this Owner
Home Financials are based on the most recent Mortgage that was taken out on this home.Similar Homes in San Juan Capistrano, CA
Home Values in the Area
Average Home Value in this Area
Purchase History
| Date | Buyer | Sale Price | Title Company |
|---|---|---|---|
| Schreiber Charles J | -- | None Available | |
| Schreiber Charles Jay | $1,145,000 | Advantage Title | |
| Hertel Richard M | $554,000 | First American Title Ins Co | |
| Cramer Robert | -- | First American Title Ins Co | |
| Core West | $500,000 | Chicago Title Company |
Mortgage History
| Date | Status | Borrower | Loan Amount |
|---|---|---|---|
| Open | Schreiber Charles Jay | $417,000 | |
| Previous Owner | Hertel Richard M | $100,000 | |
| Previous Owner | Hertel Richard M | $550,000 | |
| Previous Owner | Hertel Richard M | $50,000 | |
| Previous Owner | Hertel Richard M | $443,000 | |
| Previous Owner | Core West | $350,000 |
Property History
| Date | Event | Price | Change | Sq Ft Price |
|---|---|---|---|---|
| 04/12/2012 04/12/12 | Sold | $1,145,000 | -2.6% | $325 / Sq Ft |
| 03/01/2012 03/01/12 | Pending | -- | -- | -- |
| 02/22/2012 02/22/12 | Price Changed | $1,175,000 | -2.0% | $334 / Sq Ft |
| 01/22/2012 01/22/12 | Price Changed | $1,199,500 | -7.7% | $340 / Sq Ft |
| 01/04/2012 01/04/12 | Price Changed | $1,299,500 | -3.0% | $369 / Sq Ft |
| 12/10/2011 12/10/11 | For Sale | $1,339,500 | -- | $380 / Sq Ft |
Tax History Compared to Growth
Tax History
| Year | Tax Paid | Tax Assessment Tax Assessment Total Assessment is a certain percentage of the fair market value that is determined by local assessors to be the total taxable value of land and additions on the property. | Land | Improvement |
|---|---|---|---|---|
| 2024 | $14,867 | $1,409,979 | $989,602 | $420,377 |
| 2023 | $14,505 | $1,382,333 | $970,198 | $412,135 |
| 2022 | $13,973 | $1,355,229 | $951,175 | $404,054 |
| 2021 | $13,716 | $1,328,656 | $932,524 | $396,132 |
| 2020 | $13,595 | $1,315,033 | $922,962 | $392,071 |
| 2019 | $13,344 | $1,289,249 | $904,865 | $384,384 |
| 2018 | $13,104 | $1,263,970 | $887,122 | $376,848 |
| 2017 | $12,985 | $1,239,187 | $869,728 | $369,459 |
| 2016 | $12,747 | $1,214,890 | $852,675 | $362,215 |
| 2015 | $12,553 | $1,196,642 | $839,867 | $356,775 |
| 2014 | $12,332 | $1,173,202 | $823,415 | $349,787 |
Agents Affiliated with this Home
-
John Sturdevant

Seller's Agent in 2012
John Sturdevant
Regency Real Estate Brokers
(949) 584-5619
1 in this area
242 Total Sales
-
Elizabeth Bates

Buyer's Agent in 2012
Elizabeth Bates
HomeSmart Evergreen Realty
(949) 689-9258
9 Total Sales
Map
Source: California Regional Multiple Listing Service (CRMLS)
MLS Number: S681927
APN: 650-453-06
- 29841 Highland Dr
- 29771 Monarch Dr
- 29941 Imperial Dr
- 29831 Summer Walk Dr
- 26491 Evergreen Rd
- 29931 Camino Capistrano
- 27281 Viewpoint Cir
- 30451 Marbella Vista
- 30724 Calle Resplendor
- 30402 Marbella Vista
- 30532 Marbella Vista
- 30372 Marbella Vista
- 27561 Silver Creek Dr
- 30735 Calle Resplendor
- 30781 Via Conquista
- 30828 Calle Chueca
- 26492 Jacinto Dr
- 57 Plaza Brisas
- 113 Pearl Unit 106
- 82 Largo St
- 26691 Buckingham Dr
- 26681 Buckingham Dr
- 26701 Buckingham Dr
- 29821 Monarch Dr
- 26671 Buckingham Dr
- 29802 Monarch Dr
- 29801 Monarch Dr
- 26672 Buckingham Dr
- 26702 Buckingham Dr
- 29831 Monarch Dr
- 29841 Monarch Dr
- 26661 Buckingham Dr
- 29791 Monarch Dr
- 26751 Dominion Way
- 29792 Monarch Dr
- 26662 Buckingham Dr
- 26651 Buckingham Dr
- 26752 Dominion Way
- 26652 Buckingham Dr
- 29761 Monarch Dr
