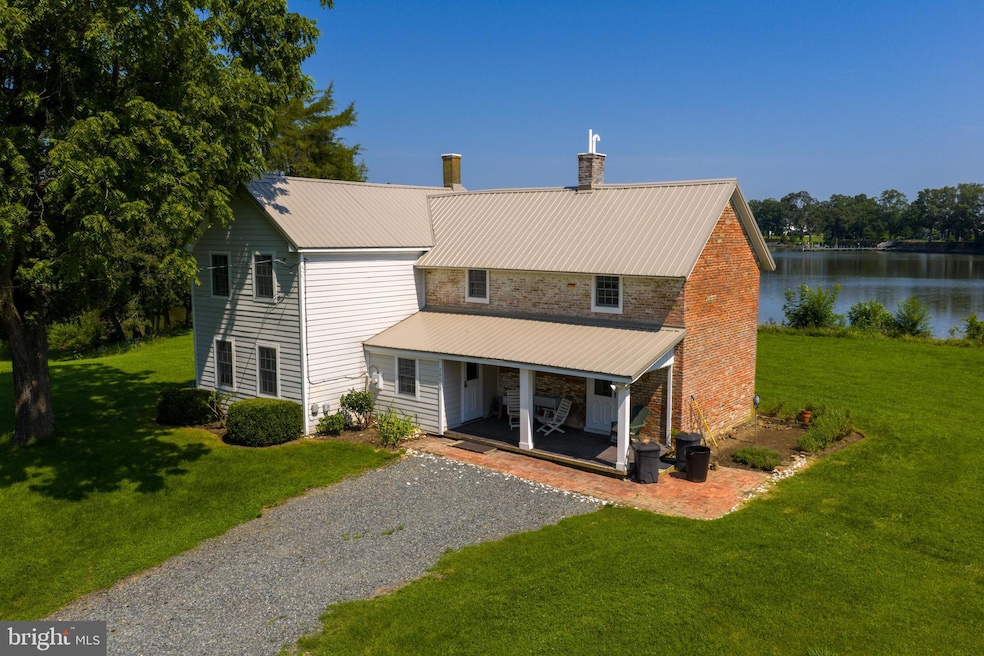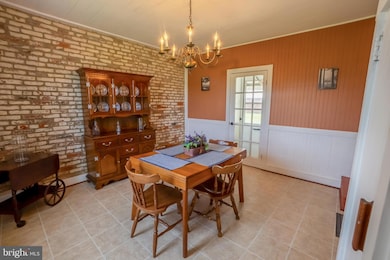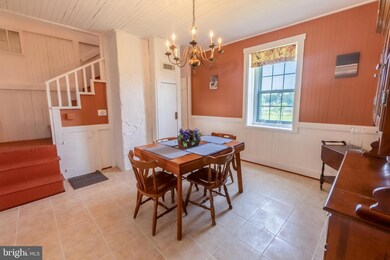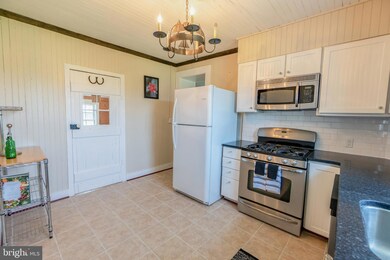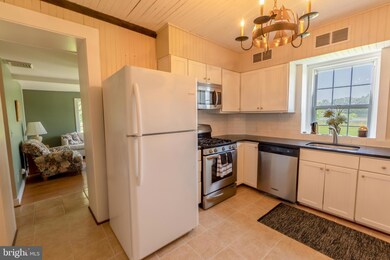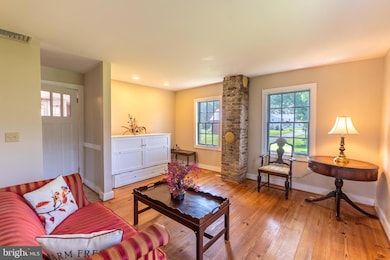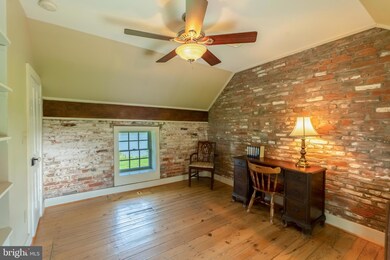26692 Presquile Rd Easton, MD 21601
Highlights
- 250 Feet of Waterfront
- 1 Dock Slip
- River View
- Primary bedroom faces the bay
- Private Water Access
- 1 Acre Lot
About This Home
First Month Free with a One-Year Lease Signed Before the End of the Year Welcome to Presquile Haven, a beautifully restored and fully furnished waterfront retreat located at 26692 Presquile Rd., Easton, MD. Nestled along the serene East Wye River, this historic property offers stunning water views, a brand-new dock, and an atmosphere of total tranquility—ideal for kayaking, fishing, or simply relaxing by the water. The home features 3 bedrooms and 1.5 baths, including a Jack & Jill bathroom, spacious living and family rooms, a formal dining area, and a well-equipped kitchen. Freshly painted and thoughtfully furnished, the home blends historic charm with modern comfort. Enjoy your morning coffee on the porch or entertain guests on the back deck overlooking the river. Additional highlights include water and WiFi included, a new washer and dryer, and no pets permitted. Offered at $3,200 per month plus security deposit, this is a rare opportunity to experience peaceful Eastern Shore living in a truly exceptional setting. Video tour available on YouTube.
Listing Agent
(240) 847-4945 nicogarciabrothersmd@gmail.com EXP Realty, LLC License #5005833 Listed on: 07/18/2025

Home Details
Home Type
- Single Family
Year Built
- Built in 1900
Lot Details
- 1 Acre Lot
- 250 Feet of Waterfront
- Home fronts navigable water
- Historic Home
- Property is in excellent condition
- Property is zoned AGRICULTURE/WATERFRONT
Parking
- Driveway
Property Views
- River
- Scenic Vista
- Woods
Home Design
- Farmhouse Style Home
- Brick Exterior Construction
- Permanent Foundation
- Metal Roof
- Vinyl Siding
Interior Spaces
- 1,700 Sq Ft Home
- Property has 2 Levels
- Traditional Floor Plan
- Furnished
- Paneling
- Ceiling Fan
- Window Screens
- Double Door Entry
- Sliding Doors
- Living Room
- Dining Room
Kitchen
- Gas Oven or Range
- Stove
- Microwave
- Dishwasher
Flooring
- Wood
- Tile or Brick
Bedrooms and Bathrooms
- 3 Bedrooms
- Primary bedroom faces the bay
Laundry
- Laundry in unit
- Electric Front Loading Dryer
- Front Loading Washer
Home Security
- Exterior Cameras
- Storm Windows
- Storm Doors
Accessible Home Design
- Doors are 32 inches wide or more
Outdoor Features
- Private Water Access
- River Nearby
- Rip-Rap
- 1 Dock Slip
- Physical Dock Slip Conveys
- Stream or River on Lot
- Deck
- Patio
Schools
- Easton High School
Utilities
- Forced Air Heating and Cooling System
- Heating System Powered By Leased Propane
- Well
- Propane Water Heater
- On Site Septic
- Septic Tank
Listing and Financial Details
- Residential Lease
- Security Deposit $3,500
- Tenant pays for electricity, gas
- The owner pays for internet, water, sewer, lawn/shrub care
- Rent includes internet, water, sewer
- No Smoking Allowed
- 12-Month Min and 24-Month Max Lease Term
- Available 8/1/25
Community Details
Overview
- No Home Owners Association
- Presquile Subdivision
Pet Policy
- No Pets Allowed
Map
Source: Bright MLS
MLS Number: MDTA2011382
- 11977 Billys Point Ln
- 26546 Presquile Dr N
- 27772 Sharp Rd
- 2452 Bennett Point Rd
- 3207 Bennett Point Rd
- 1150 Cheston Ln
- 100 Marlborough Rd
- 11470 Wye Heights Rd
- 205 Piney Point Landing
- 2006 Bennett Point Rd
- 11340 Longwoods Rd
- 29 Fairway Island
- 9517 Gulleys Cove Ln
- 1326 Perrys Corner Rd
- 8629 Unionville Rd
- 11778 Old Skipton Rd
- 11116 Liberty Ln
- 0 Unionville Rd Unit MDTA2008824
- 12654 Ocean Gateway
- 144 River Run
- 27441 Ferry Bridge Rd
- 107 Sampson Ln
- 710 Pathfinder Cir
- 403 Perrys Corner Rd
- 24345 Widgeon Place Unit 29
- 111 Mitchell St
- 1020-1070 N Washington St
- 207 Dodson Ave
- 215 E Chew Ave
- 344 Ashby Commons Dr
- 101 Mulberry St
- 10493 Miracle House Cir
- 104 E Maple Ave
- 921 C S Talbot St Unit C
- 102 Marlboro Ave
- 204 Madison Ave
- 8678 Mulberry Dr
- 222 W Dover St
- 313 North St Unit 9
- 117 E Dover St Unit 208
