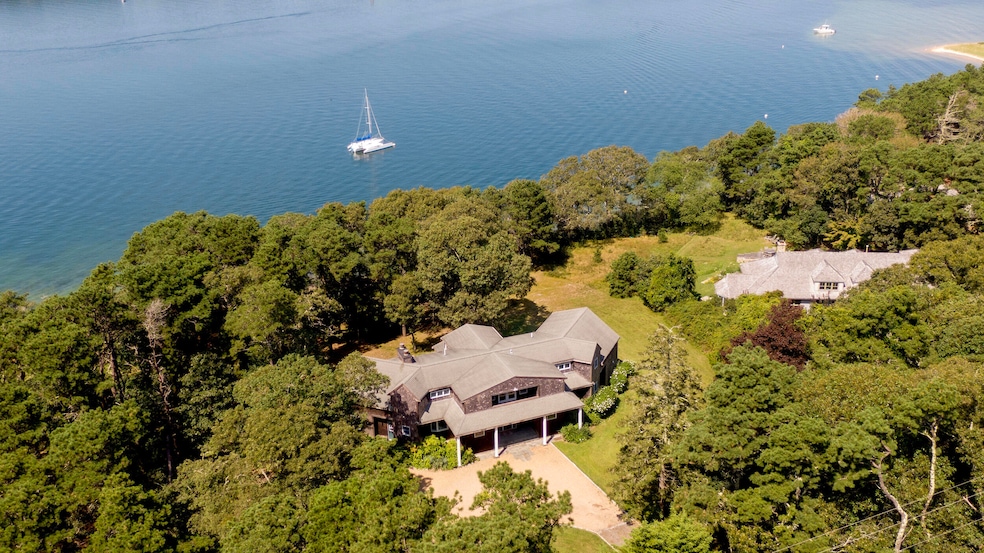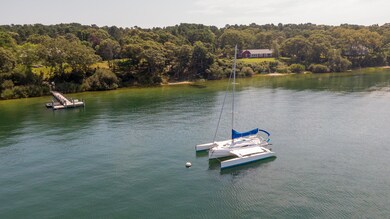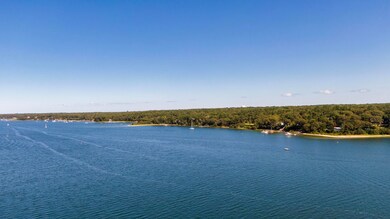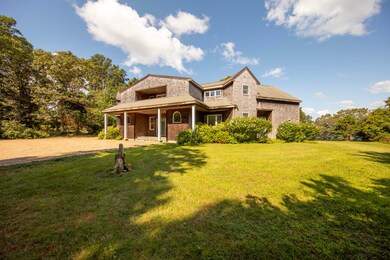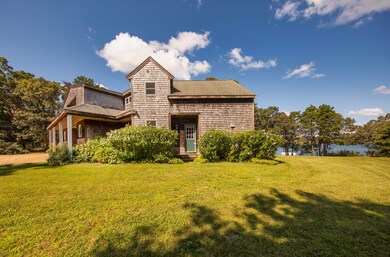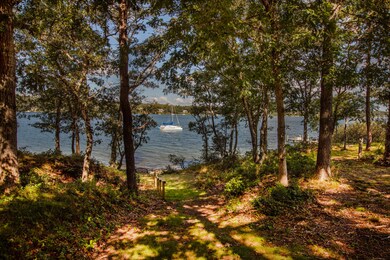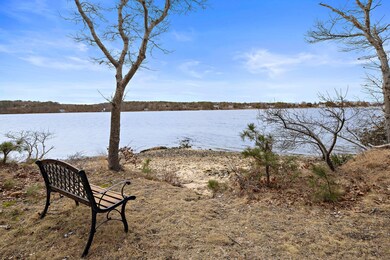
267 Barnes Rd Oak Bluffs, MA 02557
Oak Bluffs NeighborhoodEstimated payment $26,872/month
Highlights
- Community Beach Access
- Spa
- Fireplace in Primary Bedroom
- Lake Front
- 1.25 Acre Lot
- Deck
About This Home
Enjoy waterfront living at its best with 163' of Lagoon frontage, including a private sandy beach. Sited on 1.25 acres of lush-landscaped greenery, this incredible property with a sweeping lawn offers stunning water views and spectacular sunsets. This is your time to enjoy Vineyard life on the water ~ boating, swimming, kayaking, clamming, and more. Savor the views from almost every room of the house, designed to accommodate family and friends with ease, and comfortable living. It is rare to find a home in a setting like this on Martha's Vineyard. Tucked away off Barnes Road in a remote locale, close to many Island favorites. The main level, with high ceilings and large windows, enjoys natural light and provides spectacular water views from all angles. A wood-burning fireplace and wet bar set the tone of the living room, and a more formal sitting area is focused on the views. There is a half bath, a dining room, and a large eat-in kitchen with access to the patio. Two additional rooms with a private deck and full bath are cleverly located in a separate wing of this floor and can be used as an office or den. Unique to the second floor is a wraparound deck and screened porch overlooking the Lagoon. The primary suite has a wood-burning fireplace, walk-in closet, and a generous en suite bath with direct access to a private deck overlooking the Lagoon. There are two additional spacious en suite bedrooms on this floor which also enjoy fabulous views. If you are looking for a quiet retreat, a second covered porch at the front of the house is the place for you. Have fun transforming this 2,000-square-foot walk-out basement with a full bath to fit your needs. Being sold furnished, this is the ultimate Vineyard Experience.
First Floor: The welcoming, sun-filled foyer captures the essence of this home. From the moment you walk in, you are captivated by the remarkable ceiling height and dramatic views of the Lagoon. The living room, adjoining sitting room, and dining room create the perfect space for entertainment. The eat-in kitchen is on the right, with access to the patio. If you are looking for a quiet space, the left wing offers a full bath and two rooms for either an office, den, or overflow.
Second Floor: The primary suite with a wood-burning fireplace, walk-in closet, and large bath occupies the entire left side of this floor. Enjoy the amazing views with access to the upper deck. Two large ensuite bedrooms, also with delightful views and access to the deck, are located on the right side.
Basement:
New flooring and interior painting were recently completed, offering many options for this space. A full bathroom and laundry are on this floor.
Home Details
Home Type
- Single Family
Est. Annual Taxes
- $20,786
Year Built
- Built in 2000 | Remodeled
Lot Details
- 1.25 Acre Lot
- Lake Front
- Near Conservation Area
- Paved or Partially Paved Lot
- Level Lot
- Private Yard
- Property is zoned R3
Parking
- 5 Parking Spaces
Home Design
- Contemporary Architecture
- Pitched Roof
- Asphalt Roof
- Shingle Siding
Interior Spaces
- 4,046 Sq Ft Home
- 2-Story Property
- Wet Bar
- Cathedral Ceiling
- Recessed Lighting
- Wood Burning Fireplace
- Bay Window
- Living Room with Fireplace
- 2 Fireplaces
- Dining Area
- Screened Porch
- Lake Views
Kitchen
- Breakfast Bar
- Built-In Oven
- Gas Range
- Microwave
- Dishwasher
- Trash Compactor
Flooring
- Wood
- Tile
Bedrooms and Bathrooms
- 3 Bedrooms
- Fireplace in Primary Bedroom
- Primary bedroom located on second floor
- Linen Closet
- Walk-In Closet
Laundry
- Laundry Room
- Electric Dryer
- Washer
Finished Basement
- Interior Basement Entry
- Laundry in Basement
Outdoor Features
- Spa
- Balcony
- Deck
- Patio
Utilities
- Forced Air Heating and Cooling System
- Liquid Propane Gas Water Heater
- Fuel Tank
- Septic Tank
Additional Features
- Level Entry For Accessibility
- Property is near a golf course
Listing and Financial Details
- Assessor Parcel Number 2351
Community Details
Overview
- No Home Owners Association
Recreation
- Community Beach Access
Map
Home Values in the Area
Average Home Value in this Area
Tax History
| Year | Tax Paid | Tax Assessment Tax Assessment Total Assessment is a certain percentage of the fair market value that is determined by local assessors to be the total taxable value of land and additions on the property. | Land | Improvement |
|---|---|---|---|---|
| 2025 | $20,787 | $4,116,200 | $2,459,000 | $1,657,200 |
| 2024 | $20,058 | $3,835,200 | $2,234,600 | $1,600,600 |
| 2023 | $18,522 | $3,507,900 | $2,171,300 | $1,336,600 |
| 2022 | $17,489 | $2,575,700 | $1,635,500 | $940,200 |
| 2021 | $17,468 | $2,370,100 | $1,442,500 | $927,600 |
| 2020 | $16,628 | $2,235,000 | $1,373,800 | $861,200 |
| 2019 | $16,713 | $2,173,400 | $1,328,600 | $844,800 |
| 2018 | $16,537 | $2,112,000 | $1,262,000 | $850,000 |
| 2017 | $15,817 | $1,940,700 | $1,196,300 | $744,400 |
| 2016 | $15,111 | $1,863,300 | $1,233,300 | $630,000 |
| 2015 | $11,091 | $1,393,400 | $810,400 | $583,000 |
| 2014 | $11,423 | $1,462,600 | $880,500 | $582,100 |
Property History
| Date | Event | Price | Change | Sq Ft Price |
|---|---|---|---|---|
| 03/24/2025 03/24/25 | For Sale | $4,500,000 | -- | $1,112 / Sq Ft |
Purchase History
| Date | Type | Sale Price | Title Company |
|---|---|---|---|
| Deed | -- | -- | |
| Deed | $265,000 | -- |
Mortgage History
| Date | Status | Loan Amount | Loan Type |
|---|---|---|---|
| Open | $1,250,000 | Stand Alone Refi Refinance Of Original Loan | |
| Closed | $1,175,000 | Adjustable Rate Mortgage/ARM | |
| Closed | $1,085,000 | No Value Available | |
| Previous Owner | $100,000 | Unknown | |
| Previous Owner | $850,000 | No Value Available | |
| Previous Owner | $150,000 | No Value Available | |
| Previous Owner | $600,000 | No Value Available |
Similar Homes in Oak Bluffs, MA
Source: Martha's Vineyard MLS
MLS Number: 32500082
APN: OAKB-000023-000005-000001
- 96 Manchester Ave
- 35 Double Ox Rd Unit 42
- 5 Bayes Hill Cir
- 57 Hines Point Rd
- 61 Hines Point Rd
- 0 Weaver Ln
- 5 Weaver Ln
- 63 Bayes Hill Rd
- 0 Barnes Rd Unit 42701
- 0 Barnes Rd Unit 32400334
- 58 Weaver Ct
- 385 Barnes Rd
- 0 Red Buoy Ln Unit Lot 147 32500084
- 147 Red Buoy Ln
- 4 High Meadow Ln
- 46 Red Buoy Ln
- 34 Tower Ridge Rd
- 14 High Meadow Ln
