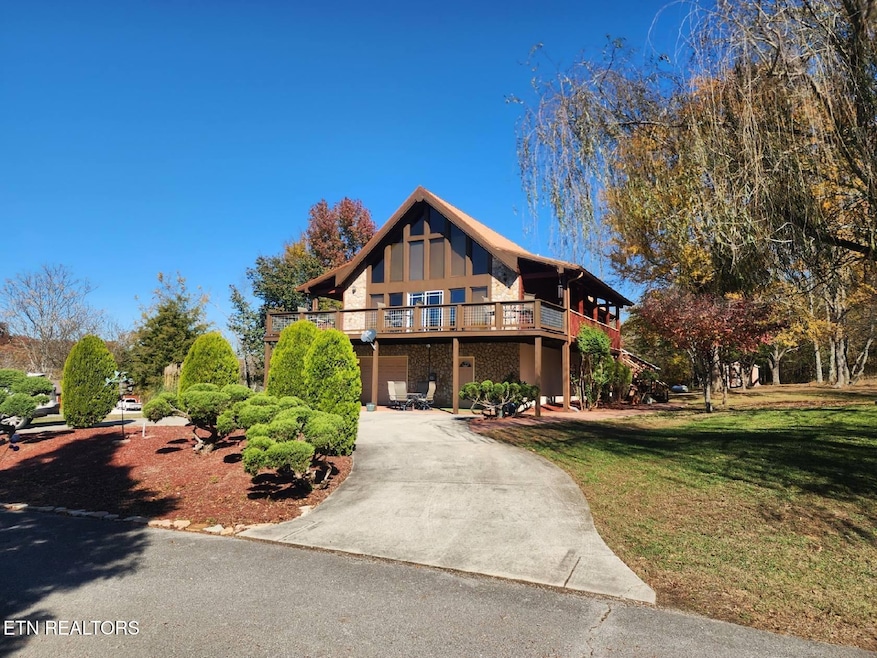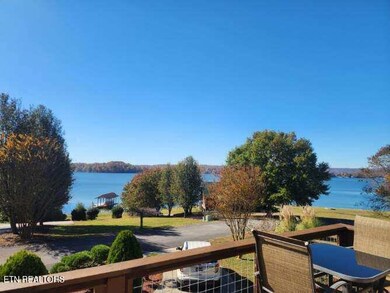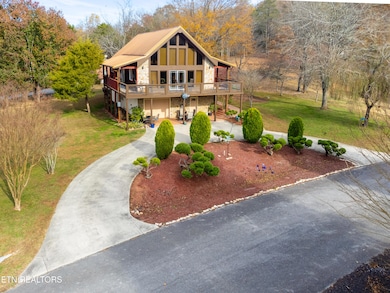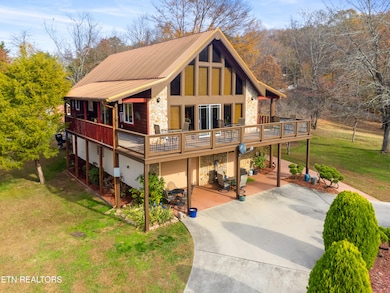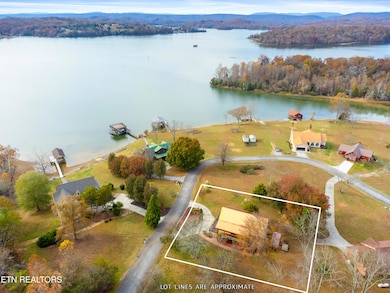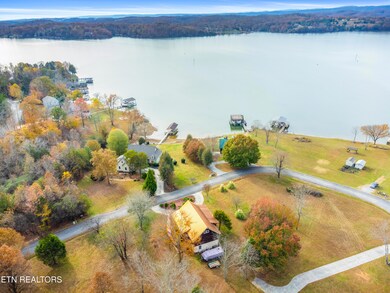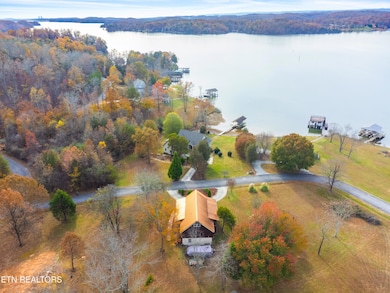267 Cherokee Cir Ten Mile, TN 37880
Estimated payment $2,747/month
Highlights
- Lake View
- Recreation Room
- Cathedral Ceiling
- Deck
- Traditional Architecture
- Main Floor Bedroom
About This Home
This is a custom-built Chalet Log siding Home featuring panoramic lake views and beautiful sunsets. The home is situated on a level 1-acre lot with mature trees in the back and gorgeous landscaping. Key features include cathedral tongue-in-groove ceilings, all hardwood and tile floors, and a stone fireplace with gas logs and every room has a vast lake view. The bedrooms consist of 3 BR/2.5 Baths. Main level has 2 BR /1 BA. Upper level has a loft + a master suite with private bath. The exterior boasts fabulous wrap-around decking with front and side covered porches. The finished basement is a great entertainment space, including a mud room with laundry, a large rec room, a gas stove, and a wonderful bar/entertainment area. The property also includes a large one-car garage with a workshop.
Home Details
Home Type
- Single Family
Est. Annual Taxes
- $1,288
Year Built
- Built in 2005
Lot Details
- 0.53 Acre Lot
- Lot Dimensions are 172x161
- Level Lot
Parking
- 1 Car Garage
- Basement Garage
- Garage Door Opener
Property Views
- Lake Views
- Countryside Views
Home Design
- Traditional Architecture
- Cottage
- Log Cabin
- Brick Exterior Construction
- Block Foundation
- Brick Frame
- Frame Construction
- Wood Siding
- Stone Siding
- Log Siding
- Rough-In Plumbing
Interior Spaces
- 2,641 Sq Ft Home
- Wet Bar
- Wired For Data
- Cathedral Ceiling
- Ceiling Fan
- Stone Fireplace
- Mud Room
- Great Room
- Combination Dining and Living Room
- Recreation Room
- Bonus Room
- Storage
- Laundry Room
- Tile Flooring
- Partially Finished Basement
- Walk-Out Basement
- Eat-In Kitchen
Bedrooms and Bathrooms
- 3 Bedrooms
- Main Floor Bedroom
- Walk-In Closet
Outdoor Features
- Balcony
- Deck
Schools
- Meigs North Elementary School
- Meigs Middle School
- Meigs County High School
Utilities
- Central Heating and Cooling System
- Heating System Uses Propane
- Propane
- Septic Tank
Community Details
- No Home Owners Association
- Indian Shadows Phase Ii Subdivision
Listing and Financial Details
- Property Available on 11/16/25
- Assessor Parcel Number 001G A 003.00
Map
Home Values in the Area
Average Home Value in this Area
Tax History
| Year | Tax Paid | Tax Assessment Tax Assessment Total Assessment is a certain percentage of the fair market value that is determined by local assessors to be the total taxable value of land and additions on the property. | Land | Improvement |
|---|---|---|---|---|
| 2025 | $1,288 | $76,275 | $0 | $0 |
| 2024 | $1,288 | $76,275 | $10,375 | $65,900 |
| 2023 | $1,288 | $76,275 | $10,375 | $65,900 |
| 2022 | $1,288 | $76,275 | $10,375 | $65,900 |
| 2021 | $1,288 | $76,275 | $10,375 | $65,900 |
| 2020 | $1,066 | $76,275 | $10,375 | $65,900 |
| 2019 | $1,066 | $53,800 | $12,500 | $41,300 |
| 2018 | $1,066 | $53,800 | $12,500 | $41,300 |
| 2017 | $1,066 | $53,800 | $12,500 | $41,300 |
| 2016 | $1,066 | $53,800 | $12,500 | $41,300 |
| 2015 | $1,007 | $53,800 | $12,500 | $41,300 |
| 2014 | $836 | $44,625 | $6,375 | $38,250 |
Property History
| Date | Event | Price | List to Sale | Price per Sq Ft | Prior Sale |
|---|---|---|---|---|---|
| 11/16/2025 11/16/25 | For Sale | $499,900 | +35.1% | $189 / Sq Ft | |
| 08/13/2021 08/13/21 | Sold | $370,000 | -- | $140 / Sq Ft | View Prior Sale |
Purchase History
| Date | Type | Sale Price | Title Company |
|---|---|---|---|
| Quit Claim Deed | -- | Unity Title | |
| Quit Claim Deed | -- | Unity Title | |
| Warranty Deed | $370,000 | Professional Title | |
| Warranty Deed | $370,000 | Professional Title | |
| Warranty Deed | $370,000 | New Title Company Name | |
| Warranty Deed | $370,000 | New Title Company Name | |
| Deed | $24,250 | -- | |
| Deed | $24,250 | -- | |
| Warranty Deed | $9,900 | -- | |
| Warranty Deed | $9,900 | -- | |
| Deed | $29,900 | -- | |
| Deed | $29,900 | -- | |
| Deed | -- | -- | |
| Deed | -- | -- |
Source: East Tennessee REALTORS® MLS
MLS Number: 1321915
APN: 001G-A-003.00
- 50 Cherokee Cir
- 171 Cherokee Cir
- 0 Cherokee Cir Unit 1254671
- 1800 Indian Shadows Dr
- Lot 31&32 Cherokee Cir
- 115 Ottowa Point
- Lot 2 Indian Shadows Dr
- Lot 77 Indian Shadows Dr
- 00 Indian Shadows Dr
- 2 Indian Shadows Dr
- Lot 84 Indian Shadows Dr
- 2250 Indian Shadows Dr
- 228 Black Hawk Dr
- 1360 Indian Shadows Dr
- 347 Water View Dr
- 865 Ewing Rd
- 223 Phillips Dr
- 221 Phillips Dr
- 1399 Whites Creek Rd
- 2886 Possum Trot Rd
- 926 Kingston Ave Unit 1
- 220 Brown Dr W
- 155 Delozier Ln
- 2905 Decatur Hwy
- 2903 Decatur Hwy
- 137 Old James Ferry Rd
- 2814 Lake Pointe Dr
- 2834 Lake Pointe Dr
- 237 County Road 266
- 107-129 Victoria Rd S
- 319 Bailey Rd Unit 8
- 1112 Dogwood Dr
- 329 Bailey Rd
- 626 Lawnville Rd Unit 4
- 626 Lawnville Rd Unit 5
- 1200 River Oaks Dr
- 406 Clifty St
- 420 N Roane St Unit 5
