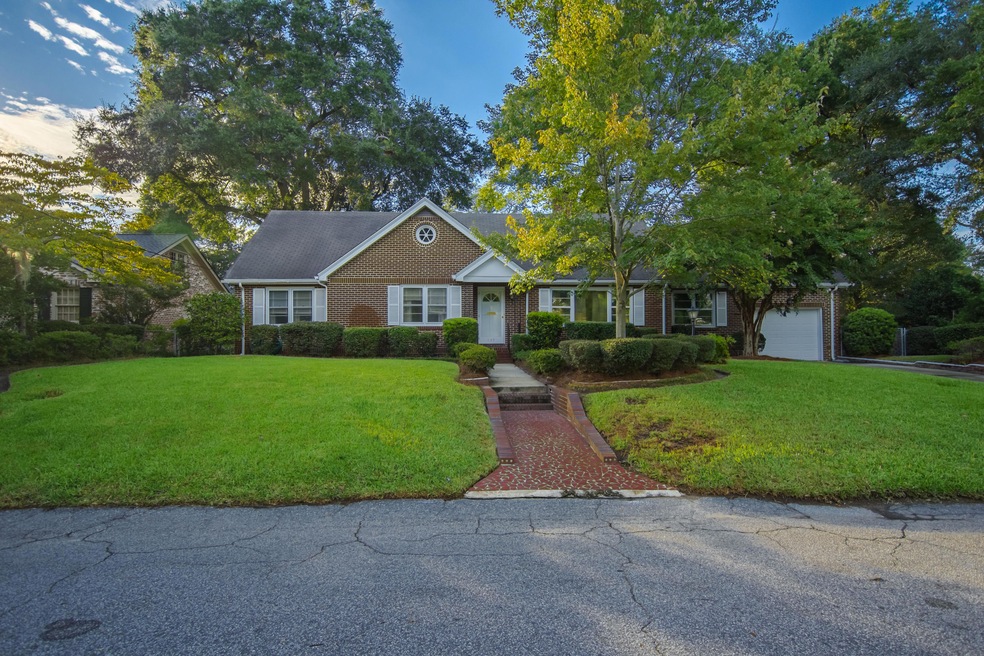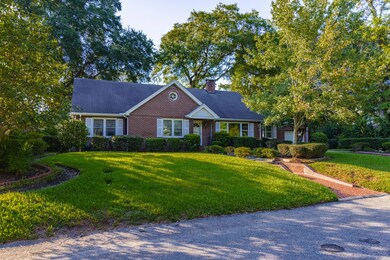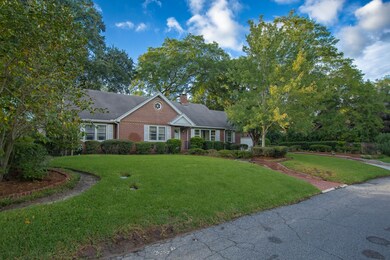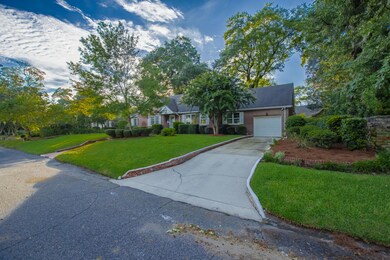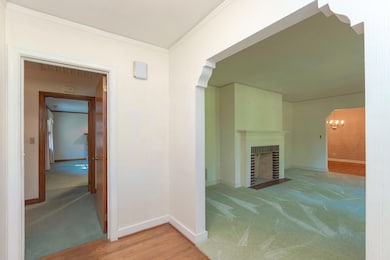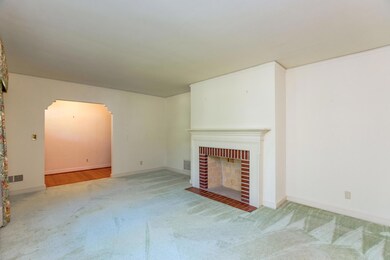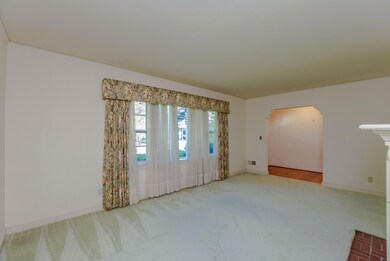
267 Confederate Cir Charleston, SC 29407
South Windermere NeighborhoodEstimated Value: $864,055 - $1,020,000
Highlights
- Family Room with Fireplace
- Traditional Architecture
- Formal Dining Room
- St. Andrews School Of Math And Science Rated A
- Wood Flooring
- Front Porch
About This Home
As of October 2016All brick home on one of the most desirable streets in S.Windermere. Not to mention one of the best locations in Charleston...5 minutes to downtown! This attractive one owner home sits on a high lot that does not require flood insurance. Beautiful landscaping & trees offer curb appeal & privacy in the backyard. Step inside the entry foyer & you will find a living rm w/ brick hearth fireplace & mantel. Other living spaces include a family rm, eat-in kitchen w/ breakfast bar & separate dining rm. Family room has ample space yet cozy with it's knotty pine walls, built-in bookcase & brick hearth fireplace w/ gas logs. There are hardwood floors under all rooms that have carpet except for half of the family room, it has partial wood floors. Two full baths are all tile & in impeccable condition.Three bedrooms with hardwood floors. One bedroom also has knotty pine walls. Lots of closet space in all bedrooms. Don't miss the walk-in attic which is totally floored for additional storage. At one time, one end of attic was sheet rocked in and used as a children's playroom. Dining, shopping, St Andrews school of math and science, healthy grocery store and coffee all within walking distance to this well maintained home.
Home Details
Home Type
- Single Family
Est. Annual Taxes
- $1,913
Year Built
- Built in 1957
Lot Details
- 0.26 Acre Lot
- Elevated Lot
- Aluminum or Metal Fence
- Interior Lot
- Well Sprinkler System
Parking
- 1 Car Garage
- Garage Door Opener
Home Design
- Traditional Architecture
- Brick Exterior Construction
- Asphalt Roof
Interior Spaces
- 2,088 Sq Ft Home
- 1-Story Property
- Smooth Ceilings
- Ceiling Fan
- Gas Log Fireplace
- Window Treatments
- Entrance Foyer
- Family Room with Fireplace
- 2 Fireplaces
- Living Room with Fireplace
- Formal Dining Room
- Crawl Space
- Laundry Room
Kitchen
- Eat-In Kitchen
- Dishwasher
Flooring
- Wood
- Ceramic Tile
Bedrooms and Bathrooms
- 3 Bedrooms
- Walk-In Closet
- 2 Full Bathrooms
Home Security
- Storm Windows
- Storm Doors
Schools
- St. Andrews Elementary School
- West Ashley Middle School
- West Ashley High School
Utilities
- Central Air
- Heat Pump System
Additional Features
- Front Porch
- Property is near a bus stop
Community Details
- South Windermere Subdivision
Ownership History
Purchase Details
Home Financials for this Owner
Home Financials are based on the most recent Mortgage that was taken out on this home.Purchase Details
Home Financials for this Owner
Home Financials are based on the most recent Mortgage that was taken out on this home.Purchase Details
Similar Homes in the area
Home Values in the Area
Average Home Value in this Area
Purchase History
| Date | Buyer | Sale Price | Title Company |
|---|---|---|---|
| Kuiken Amanda Allison | -- | Mortgage Connect | |
| Baker George Hamilton | $465,000 | -- | |
| Smith Ruth F | -- | -- |
Mortgage History
| Date | Status | Borrower | Loan Amount |
|---|---|---|---|
| Previous Owner | Kuiken Amanda Allison | $433,172 | |
| Previous Owner | Baker George Hamilton | $433,172 | |
| Previous Owner | Baker George Hamilton | $465,000 |
Property History
| Date | Event | Price | Change | Sq Ft Price |
|---|---|---|---|---|
| 10/18/2016 10/18/16 | Sold | $465,000 | 0.0% | $223 / Sq Ft |
| 09/18/2016 09/18/16 | Pending | -- | -- | -- |
| 08/29/2016 08/29/16 | For Sale | $465,000 | -- | $223 / Sq Ft |
Tax History Compared to Growth
Tax History
| Year | Tax Paid | Tax Assessment Tax Assessment Total Assessment is a certain percentage of the fair market value that is determined by local assessors to be the total taxable value of land and additions on the property. | Land | Improvement |
|---|---|---|---|---|
| 2023 | $2,431 | $18,480 | $0 | $0 |
| 2022 | $2,264 | $18,480 | $0 | $0 |
| 2021 | $3,228 | $25,410 | $0 | $0 |
| 2020 | $3,349 | $25,410 | $0 | $0 |
| 2019 | $2,936 | $21,800 | $0 | $0 |
| 2017 | $2,431 | $18,600 | $0 | $0 |
| 2016 | $6,347 | $24,920 | $0 | $0 |
| 2015 | $1,913 | $16,610 | $0 | $0 |
| 2014 | $1,606 | $0 | $0 | $0 |
| 2011 | -- | $0 | $0 | $0 |
Agents Affiliated with this Home
-
Diane Leisner Hone
D
Buyer's Agent in 2016
Diane Leisner Hone
The Boulevard Company
(843) 696-4706
151 Total Sales
Map
Source: CHS Regional MLS
MLS Number: 16023088
APN: 421-13-00-101
- 148 Chadwick Dr
- 34 Formosa Dr
- 3 Lord Ashley Dr
- 270 Stefan Dr Unit 11C
- 13 Charlestowne Rd
- 622 Windermere Blvd Unit D
- 22 Charlestowne Rd
- 9 Wesley Dr
- 17 Johnson Rd
- 6 Beverly Rd
- 28 Rebellion Rd
- 41 Berkeley Rd
- 7 Wesley Dr
- 46 Chadwick Dr
- 27 Rebellion Rd
- 7 Chadwick Dr Unit A
- 14 Guerard Rd
- 35 Campbell Dr
- 45 Lyttleton Ave
- 31 Lyttleton St
- 267 Confederate Cir
- 261 Confederate Cir
- 358 Confederate Cir
- 366 Confederate Cir
- 260 Confederate Cir
- 352 Confederate Cir
- 257 Confederate Cir
- 264 Confederate Cir
- 256 Confederate Cir
- 346 Confederate Cir
- 268 Confederate Cir
- 251 Confederate Cir
- 355 Confederate Cir
- 363 Confederate Cir
- 16 Formosa Dr
- 248 Confederate Cir
- 14 Formosa Dr
- 18 Formosa Dr
- 274 Confederate Cir
- 342 Confederate Cir
