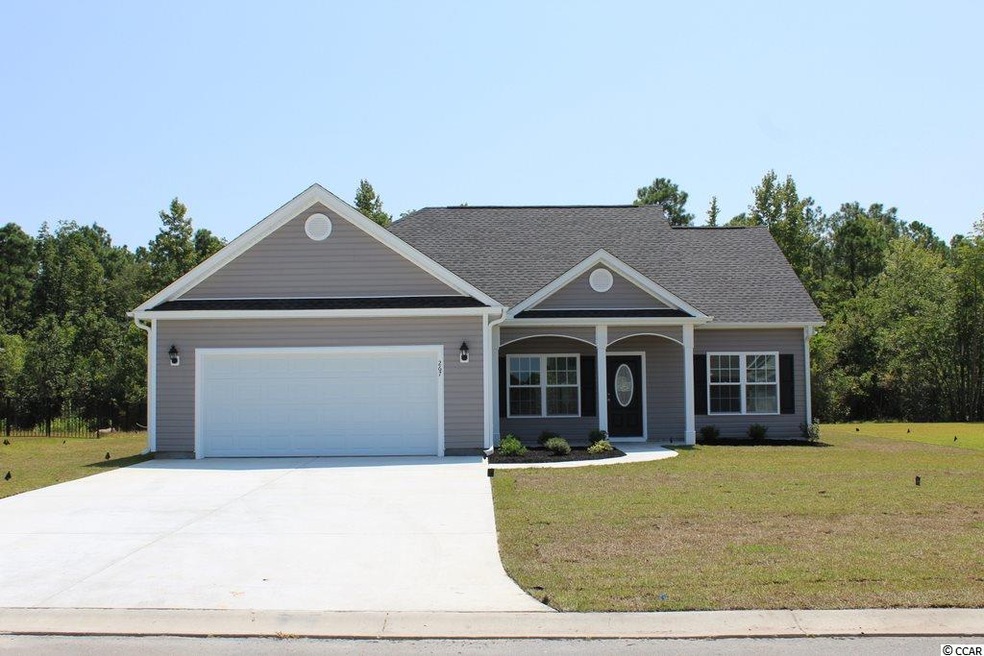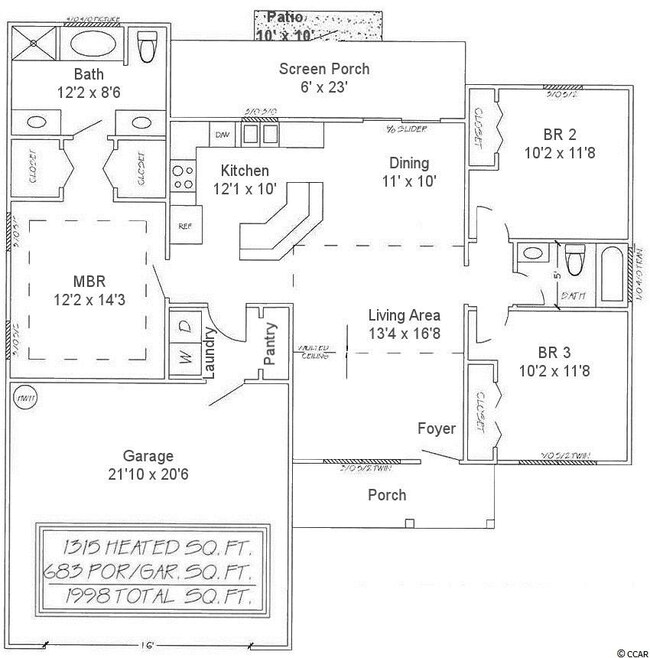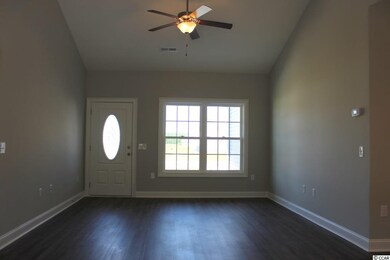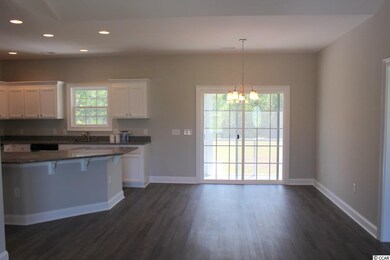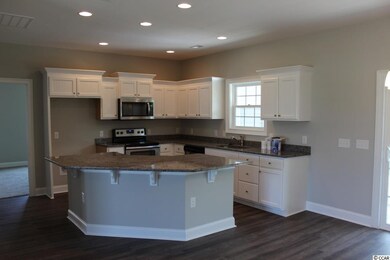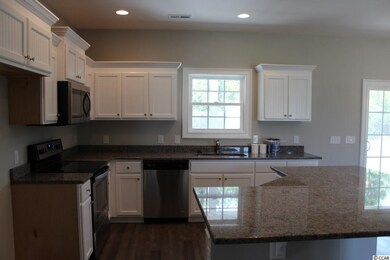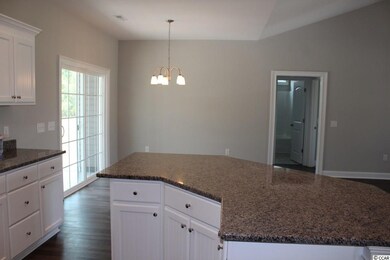
267 Copperwood Loop Conway, SC 29526
Highlights
- Newly Remodeled
- Vaulted Ceiling
- Screened Porch
- Midland Elementary School Rated A-
- Ranch Style House
- Stainless Steel Appliances
About This Home
As of November 2018The Pecan is a single story home that incorporates an outstanding list of included features in a very competitively priced new home. Relaxing front porch, open floor plan and split bedrooms. Kitchen has granite countertops, stainless steel appliances, and solid wood white beadboard cabinets with crown molding, pantry closet, breakfast counter, and lots of countertop space. Spacious living room with vaulted ceiling with fan and light. Private 12'x16' master suite, 2 walk-in closets, garden tub, shower and raised height double vanities. 16" Permastone tile in the bathrooms and laundry room. Luxury ceramic bead wood look flooring in living areas and carpet in the bedrooms. Rear screen 6'x23' porch and patio. Gutters, sodded yard with irrigation system, sodded and landscaped yard, mailbox and a spacious finished/painted 2-car garage, with automatic door opener, pull down stairs to attic storage above. Future community pool. Award winning local builder. Aynor Schools. Less than 1 mile to Hwy 22, within 30 minutes of Myrtle Beach. Video is for illustrative purposes only and may be of a similar home built elsewhere. Square footage is approximate and not guaranteed. Buyer is responsible for verification.
Last Agent to Sell the Property
K.O Damron
CB SeaCoast Advantage New Home License #49603 Listed on: 04/09/2018
Co-Listed By
Marcia Mcgahan
Century 21 McAlpine Associates License #19385
Home Details
Home Type
- Single Family
Year Built
- Built in 2018 | Newly Remodeled
Lot Details
- 0.26 Acre Lot
- Rectangular Lot
HOA Fees
- $25 Monthly HOA Fees
Parking
- 2 Car Attached Garage
- Garage Door Opener
Home Design
- Ranch Style House
- Slab Foundation
- Vinyl Siding
- Tile
Interior Spaces
- 1,340 Sq Ft Home
- Tray Ceiling
- Vaulted Ceiling
- Ceiling Fan
- Insulated Doors
- Combination Dining and Living Room
- Screened Porch
- Pull Down Stairs to Attic
- Fire and Smoke Detector
Kitchen
- Breakfast Bar
- Range
- Microwave
- Dishwasher
- Stainless Steel Appliances
- Disposal
Flooring
- Carpet
- Laminate
Bedrooms and Bathrooms
- 3 Bedrooms
- Split Bedroom Floorplan
- Walk-In Closet
- Bathroom on Main Level
- 2 Full Bathrooms
- Single Vanity
- Dual Vanity Sinks in Primary Bathroom
- Shower Only
- Garden Bath
Laundry
- Laundry Room
- Washer and Dryer Hookup
Schools
- Midland Elementary School
- Aynor Middle School
- Aynor High School
Utilities
- Central Heating and Cooling System
- Underground Utilities
- Water Heater
- Phone Available
- Cable TV Available
Additional Features
- No Carpet
- Patio
- Outside City Limits
Community Details
- Association fees include electric common, legal and accounting, common maint/repair, manager
- The community has rules related to allowable golf cart usage in the community
Listing and Financial Details
- Home warranty included in the sale of the property
Ownership History
Purchase Details
Home Financials for this Owner
Home Financials are based on the most recent Mortgage that was taken out on this home.Purchase Details
Home Financials for this Owner
Home Financials are based on the most recent Mortgage that was taken out on this home.Purchase Details
Similar Homes in Conway, SC
Home Values in the Area
Average Home Value in this Area
Purchase History
| Date | Type | Sale Price | Title Company |
|---|---|---|---|
| Warranty Deed | $170,000 | -- | |
| Warranty Deed | $169,870 | -- | |
| Warranty Deed | $260,000 | -- |
Mortgage History
| Date | Status | Loan Amount | Loan Type |
|---|---|---|---|
| Previous Owner | $135,896 | New Conventional |
Property History
| Date | Event | Price | Change | Sq Ft Price |
|---|---|---|---|---|
| 11/02/2018 11/02/18 | Sold | $170,000 | -2.9% | $127 / Sq Ft |
| 10/04/2018 10/04/18 | For Sale | $175,000 | +3.0% | $131 / Sq Ft |
| 08/24/2018 08/24/18 | Sold | $169,870 | 0.0% | $127 / Sq Ft |
| 04/09/2018 04/09/18 | For Sale | $169,870 | -- | $127 / Sq Ft |
Tax History Compared to Growth
Tax History
| Year | Tax Paid | Tax Assessment Tax Assessment Total Assessment is a certain percentage of the fair market value that is determined by local assessors to be the total taxable value of land and additions on the property. | Land | Improvement |
|---|---|---|---|---|
| 2024 | -- | $6,630 | $1,480 | $5,150 |
| 2023 | $0 | $6,630 | $1,480 | $5,150 |
| 2021 | $527 | $9,941 | $2,219 | $7,722 |
| 2020 | $447 | $9,941 | $2,219 | $7,722 |
| 2019 | $621 | $9,941 | $2,219 | $7,722 |
| 2018 | $413 | $1,902 | $1,902 | $0 |
Agents Affiliated with this Home
-
Amberly Green

Seller's Agent in 2018
Amberly Green
Realty ONE Group Dockside
(540) 446-1402
136 Total Sales
-
K
Seller's Agent in 2018
K.O Damron
CB SeaCoast Advantage New Home
-
M
Seller Co-Listing Agent in 2018
Marcia Mcgahan
Century 21 McAlpine Associates
(843) 231-9080
-
Nick Strumke

Buyer's Agent in 2018
Nick Strumke
Century 21 Palms Realty
(843) 655-5470
226 Total Sales
Map
Source: Coastal Carolinas Association of REALTORS®
MLS Number: 1808147
APN: 27616040006
- 237 Copperwood Loop
- 364 Copperwood Loop
- 2323 King Farm Rd Unit 8
- 630 Heartwood Dr
- 2275 King Farm Rd Unit 9
- 2327 King Farm Rd Unit Lot 7
- 5086 Highway 319 E
- 4426 Still Pond Rd
- 148 Highmeadow Ln
- 153 Highmeadow Ln
- 646 Sunny Pond Ln
- 4890 S Carolina 319
- TBD Sunset Dr
- 4092 Still Pond Rd
- 4196 Highway 319 E
- 2128 W Homewood Rd
- 1930 W Homewood Rd
- 122 Westfield Cir Unit Lot 4
- 3837 Mayfield Dr
- 3805 Mayfield Dr
