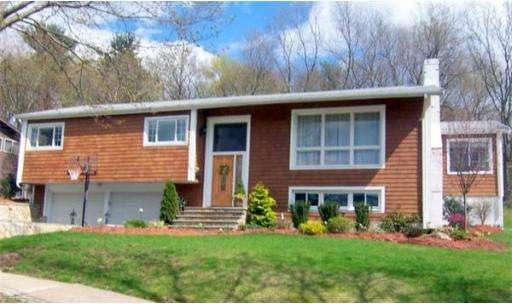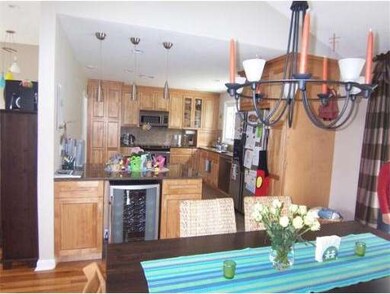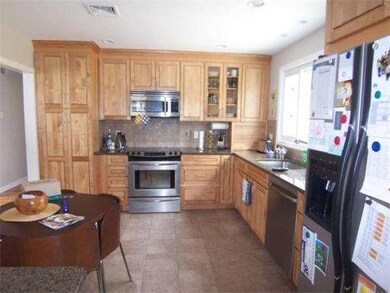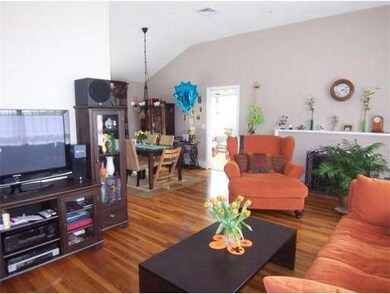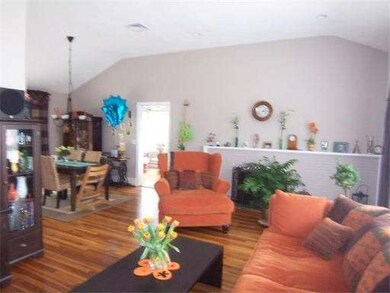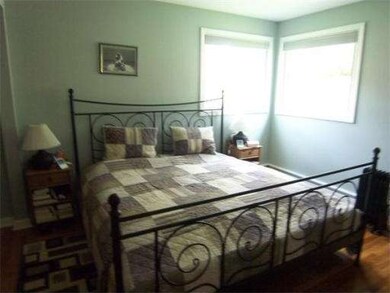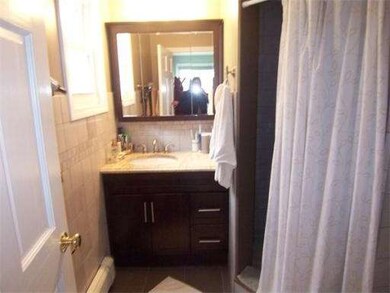
267 Country Club Rd Newton Center, MA 02459
Oak Hill NeighborhoodAbout This Home
As of October 2013Open House 8/11- 1-3 This beautiful single family has been fully renovated and is located in the sought after south-side location. The lovely kitchen boasts stainless steel appliances, solid cherry cabinetry and granite counters. Perfect for entertaining, the kitchen opens to over-sized dining room and living room with soaring vaulted ceilings and fireplace, also opens to a sun drenched heated sun room! Three nice sized bed rooms with 2 renovated bathrooms, central air, complete this super charming and cozy main level of this fantastic home. Lower level includes finished family room with fireplace, half bath and large laundry room and high efficiency Buderus boiler. Large attached 2 car garage with cedar closet and work bench. The exterior is just as beautiful with cedar shingles, huge gorgeous deck and wonderful private yard abutting fantastic conservation land !
Last Agent to Sell the Property
Debra Finn
Preservation Properties License #449508105 Listed on: 08/08/2013
Home Details
Home Type
Single Family
Est. Annual Taxes
$13,259
Year Built
1957
Lot Details
0
Listing Details
- Lot Description: Wooded, Level
- Special Features: None
- Property Sub Type: Detached
- Year Built: 1957
Interior Features
- Has Basement: Yes
- Fireplaces: 2
- Primary Bathroom: Yes
- Number of Rooms: 8
- Amenities: Public Transportation, Conservation Area, House of Worship
- Electric: 220 Volts
- Energy: Insulated Windows
- Flooring: Wood
- Insulation: Partial
- Basement: Full, Finished, Garage Access
- Bedroom 2: First Floor, 13X11
- Bedroom 3: First Floor, 13X11
- Bathroom #1: First Floor
- Bathroom #2: First Floor
- Bathroom #3: Basement
- Kitchen: First Floor, 12X15
- Laundry Room: Basement
- Living Room: First Floor, 13X21
- Master Bedroom: First Floor, 16X12
- Master Bedroom Description: Bathroom - Full, Closet - Walk-in, Flooring - Hardwood
- Dining Room: First Floor, 12X12
- Family Room: Basement, 17X10
Exterior Features
- Construction: Stone/Concrete
- Exterior: Shingles
- Exterior Features: Deck, Professional Landscaping
- Foundation: Poured Concrete
Garage/Parking
- Garage Parking: Attached
- Garage Spaces: 2
- Parking: Off-Street, Paved Driveway
- Parking Spaces: 2
Utilities
- Cooling Zones: 1
- Heat Zones: 2
- Hot Water: Oil
- Utility Connections: for Electric Oven
Ownership History
Purchase Details
Home Financials for this Owner
Home Financials are based on the most recent Mortgage that was taken out on this home.Purchase Details
Home Financials for this Owner
Home Financials are based on the most recent Mortgage that was taken out on this home.Purchase Details
Home Financials for this Owner
Home Financials are based on the most recent Mortgage that was taken out on this home.Similar Homes in Newton Center, MA
Home Values in the Area
Average Home Value in this Area
Purchase History
| Date | Type | Sale Price | Title Company |
|---|---|---|---|
| Not Resolvable | $901,000 | -- | |
| Deed | -- | -- | |
| Deed | $680,000 | -- |
Mortgage History
| Date | Status | Loan Amount | Loan Type |
|---|---|---|---|
| Open | $220,000 | Credit Line Revolving | |
| Open | $670,000 | Stand Alone Refi Refinance Of Original Loan | |
| Closed | $675,750 | Purchase Money Mortgage | |
| Closed | $80,000 | No Value Available | |
| Previous Owner | $660,000 | Purchase Money Mortgage | |
| Previous Owner | $544,000 | Purchase Money Mortgage | |
| Previous Owner | $155,000 | No Value Available | |
| Previous Owner | $55,000 | No Value Available |
Property History
| Date | Event | Price | Change | Sq Ft Price |
|---|---|---|---|---|
| 06/04/2025 06/04/25 | For Sale | $1,895,000 | +110.3% | $837 / Sq Ft |
| 10/21/2013 10/21/13 | Sold | $901,000 | 0.0% | $345 / Sq Ft |
| 09/13/2013 09/13/13 | Pending | -- | -- | -- |
| 08/29/2013 08/29/13 | Off Market | $901,000 | -- | -- |
| 08/08/2013 08/08/13 | For Sale | $889,000 | -- | $341 / Sq Ft |
Tax History Compared to Growth
Tax History
| Year | Tax Paid | Tax Assessment Tax Assessment Total Assessment is a certain percentage of the fair market value that is determined by local assessors to be the total taxable value of land and additions on the property. | Land | Improvement |
|---|---|---|---|---|
| 2025 | $13,259 | $1,353,000 | $1,080,300 | $272,700 |
| 2024 | $12,821 | $1,313,600 | $1,048,800 | $264,800 |
| 2023 | $12,232 | $1,201,600 | $813,000 | $388,600 |
| 2022 | $11,705 | $1,112,600 | $752,800 | $359,800 |
| 2021 | $11,294 | $1,049,600 | $710,200 | $339,400 |
| 2020 | $10,958 | $1,049,600 | $710,200 | $339,400 |
| 2019 | $10,649 | $1,019,000 | $689,500 | $329,500 |
| 2018 | $10,274 | $949,500 | $631,800 | $317,700 |
| 2017 | $9,961 | $895,800 | $596,000 | $299,800 |
| 2016 | $9,655 | $848,400 | $557,000 | $291,400 |
| 2015 | $9,096 | $783,500 | $520,600 | $262,900 |
Agents Affiliated with this Home
-
Shahan Missaghian

Seller's Agent in 2025
Shahan Missaghian
William Raveis R.E. & Home Services
(617) 359-5999
21 Total Sales
-
D
Seller's Agent in 2013
Debra Finn
Preservation Properties
Map
Source: MLS Property Information Network (MLS PIN)
MLS Number: 71567127
APN: NEWT-000082-000015-000021
- 678 Dedham St
- 44 Ober Rd
- 26 Cottonwood Rd
- 20 Cottonwood Rd
- 130 Arnold Rd
- 12 Laurus Ln
- 360 Brookline St
- 61 Sevland Rd
- 37 Sevland Rd
- 12 Sevland Rd
- 45 Fox Hill Rd
- 57 June Ln
- 8 Sharpe Rd
- 454 Dudley Rd
- 210 Nahanton St Unit 404
- 210 Nahanton St Unit 521
- 210 Nahanton St Unit 504
- 210 Nahanton St Unit 406
- 11 Fairhaven Rd
- 16 Grace Rd
