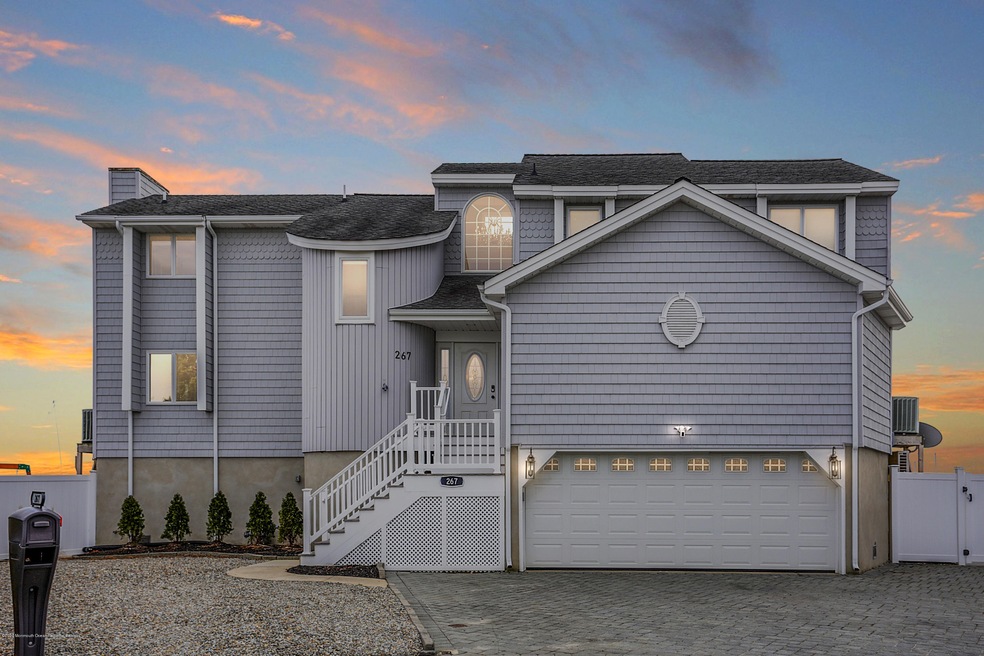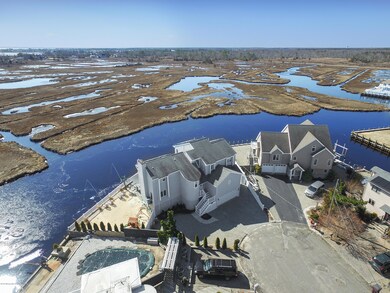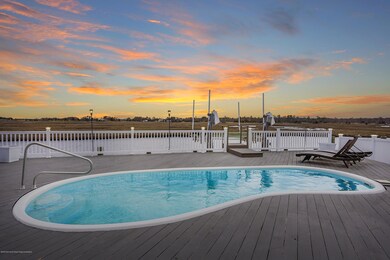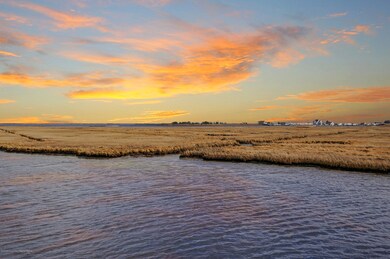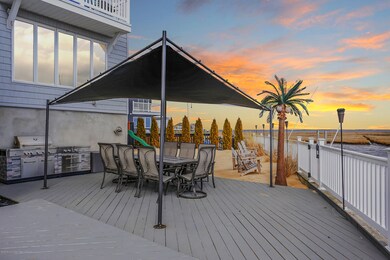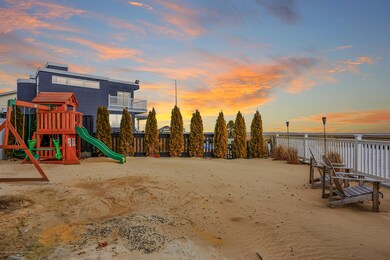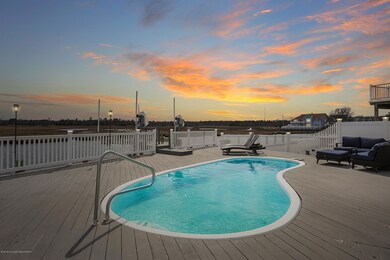
267 Cypress Dr Bayville, NJ 08721
Highlights
- Dock has access to electricity and water
- Property Fronts a Bay or Harbor
- Home fronts a lagoon or estuary
- Boat Lift
- In Ground Pool
- Solar Power System
About This Home
As of July 2020SECLUDED WATERFRONT PARADISE! Prepare to be instantly blown away as you walk through the front door and are greeted with breathtaking 180 degrees views of Barnegat Bay and preserved wetlands. Every room has a jaw-dropping scenic view in this raised contemporary home. Fully remodeled top to bottom sparing no expense throughout. The main level features beautiful floors throughout as you enter into an expansive gourmet chef's kitchen with custom cabinetry, granite countertops, and upgraded stainless appliances. Positioned just off the kitchen is a stunning, unique wine room with custom made floor-to-ceiling glass doors. Conveniently located off the kitchen is an oversized laundry room with brand new washer, dryer, and half bathroom. A large living room w/ gas fireplace flows perfectly into a formal dining room that is surrounded in windows featuring a vaulted ceiling & sky light for incredible natural light & water views. Upstairs features 4 bedrooms, 2 full bathrooms, walk-in closet room and a master suite with a million dollar view. Backyard paradise includes 150 ft bulkhead, in-ground pool, large deck and your own private beach! Off of the large 2-car garage is a separate finished room that can be used for the perfect private home office, studio, or home gym. A very rare offering that comes once in a lifetime. Nothing left to do but unpack and enjoy! A MUST SEE!
Last Agent to Sell the Property
Real Broker, LLC- Point P License #1223429 Listed on: 05/29/2020
Home Details
Home Type
- Single Family
Est. Annual Taxes
- $10,638
Lot Details
- Home fronts a lagoon or estuary
- Property Fronts a Bay or Harbor
- Fenced
Parking
- 2.5 Car Direct Access Garage
- Driveway
Home Design
- Custom Home
- Contemporary Architecture
- Shingle Roof
Interior Spaces
- 2,418 Sq Ft Home
- 2-Story Property
- Crown Molding
- Skylights
- Recessed Lighting
- Light Fixtures
- Gas Fireplace
- Awning
- Window Treatments
- Window Screens
- Living Room
- Dining Room
- Den
- Bonus Room
- Water Views
- Crawl Space
Kitchen
- New Kitchen
- Breakfast Area or Nook
- Eat-In Kitchen
- Breakfast Bar
- Butlers Pantry
- Stove
- <<microwave>>
- Dishwasher
- Granite Countertops
Bedrooms and Bathrooms
- 4 Bedrooms
- Primary bedroom located on second floor
- Walk-In Closet
- Primary Bathroom is a Full Bathroom
Laundry
- Dryer
- Washer
Eco-Friendly Details
- Solar Power System
- Solar Heating System
Pool
- In Ground Pool
- Outdoor Pool
Outdoor Features
- Property near a lagoon
- Boat Lift
- Dock has access to electricity and water
- Balcony
- Deck
- Patio
- Exterior Lighting
- Shed
Schools
- Central Reg Middle School
Utilities
- Central Air
- Heating Available
- Natural Gas Water Heater
Listing and Financial Details
- Exclusions: Dining Room Chandelier
- Assessor Parcel Number 06-01564-0000-00033
Community Details
Overview
- No Home Owners Association
- Glen Cove Subdivision
Recreation
- Recreational Area
Ownership History
Purchase Details
Home Financials for this Owner
Home Financials are based on the most recent Mortgage that was taken out on this home.Purchase Details
Home Financials for this Owner
Home Financials are based on the most recent Mortgage that was taken out on this home.Purchase Details
Home Financials for this Owner
Home Financials are based on the most recent Mortgage that was taken out on this home.Purchase Details
Similar Homes in the area
Home Values in the Area
Average Home Value in this Area
Purchase History
| Date | Type | Sale Price | Title Company |
|---|---|---|---|
| Deed | $780,000 | Group 21 Title Agency Llc | |
| Deed | $588,000 | First American Title Ins Co | |
| Deed | $735,000 | Lawyers Title Insurance Corp | |
| Deed | $300,000 | First American Title Ins Co |
Mortgage History
| Date | Status | Loan Amount | Loan Type |
|---|---|---|---|
| Open | $738,000 | New Conventional | |
| Closed | $741,000 | FHA | |
| Previous Owner | $441,000 | New Conventional | |
| Previous Owner | $522,500 | VA | |
| Previous Owner | $480,005 | FHA | |
| Previous Owner | $16,600 | Small Business Administration | |
| Previous Owner | $200,000 | Credit Line Revolving | |
| Previous Owner | $50,000 | Credit Line Revolving | |
| Previous Owner | $530,000 | New Conventional | |
| Previous Owner | $40,000 | Stand Alone Second |
Property History
| Date | Event | Price | Change | Sq Ft Price |
|---|---|---|---|---|
| 06/01/2025 06/01/25 | Pending | -- | -- | -- |
| 05/19/2025 05/19/25 | For Sale | $1,100,000 | +41.0% | $455 / Sq Ft |
| 07/30/2020 07/30/20 | Sold | $780,000 | 0.0% | $323 / Sq Ft |
| 06/08/2020 06/08/20 | Pending | -- | -- | -- |
| 05/29/2020 05/29/20 | For Sale | $779,900 | 0.0% | $323 / Sq Ft |
| 05/21/2020 05/21/20 | Pending | -- | -- | -- |
| 03/04/2020 03/04/20 | For Sale | $779,900 | +32.6% | $323 / Sq Ft |
| 04/15/2019 04/15/19 | Sold | $588,000 | -- | $243 / Sq Ft |
Tax History Compared to Growth
Tax History
| Year | Tax Paid | Tax Assessment Tax Assessment Total Assessment is a certain percentage of the fair market value that is determined by local assessors to be the total taxable value of land and additions on the property. | Land | Improvement |
|---|---|---|---|---|
| 2024 | $12,941 | $557,800 | $197,200 | $360,600 |
| 2023 | $12,701 | $557,800 | $197,200 | $360,600 |
| 2022 | $12,701 | $557,800 | $197,200 | $360,600 |
| 2021 | $12,433 | $557,800 | $197,200 | $360,600 |
| 2020 | $10,942 | $490,900 | $182,100 | $308,800 |
| 2019 | $10,638 | $490,900 | $182,100 | $308,800 |
| 2018 | $10,603 | $490,900 | $182,100 | $308,800 |
| 2017 | $10,211 | $490,900 | $182,100 | $308,800 |
| 2016 | $9,491 | $470,800 | $182,100 | $288,700 |
| 2015 | $9,223 | $470,800 | $182,100 | $288,700 |
| 2014 | $8,954 | $470,800 | $182,100 | $288,700 |
Agents Affiliated with this Home
-
Abram Covella

Seller's Agent in 2025
Abram Covella
RE/MAX Revolution
(732) 644-6495
23 in this area
108 Total Sales
-
Douglas Allen
D
Buyer's Agent in 2025
Douglas Allen
Elite Realtors Of New Jersey
(973) 886-5013
1 in this area
22 Total Sales
-
Salvatore Ventre

Seller's Agent in 2020
Salvatore Ventre
Real Broker, LLC- Point P
(732) 232-6005
20 in this area
172 Total Sales
-
Monica Moich
M
Seller Co-Listing Agent in 2020
Monica Moich
EXP Realty
(848) 333-3061
3 in this area
11 Total Sales
-
LuAnn Novak

Buyer's Agent in 2020
LuAnn Novak
C21/ Action Plus Realty
(609) 462-8284
48 in this area
275 Total Sales
-
Lisa Hill

Seller's Agent in 2019
Lisa Hill
BHHS Fox & Roach
(732) 814-8479
18 in this area
143 Total Sales
Map
Source: MOREMLS (Monmouth Ocean Regional REALTORS®)
MLS Number: 22008767
APN: 06-01564-0000-00033
- 265 Cypress Dr
- 259 Cypress Dr
- 228 Cypress Dr
- 221 Magnolia Dr
- 209 Teakwood Dr
- 1131 Bayview Ave
- 220 Dogwood Dr
- 241 Fernwood Dr
- 213 Fernwood Dr
- 1025 Bayview Ave
- 234 Cedar Dr
- 211 Pine Dr
- 254 Butler Blvd
- 196 Brennan Concourse
- 300 Hurley Ave
- 227 Butler Blvd
- 230 N Bay Dr
- 127 Rogers St
- 0 Havens Ave Unit 22425710
- 0 Havens Ave Unit 10 22318737
