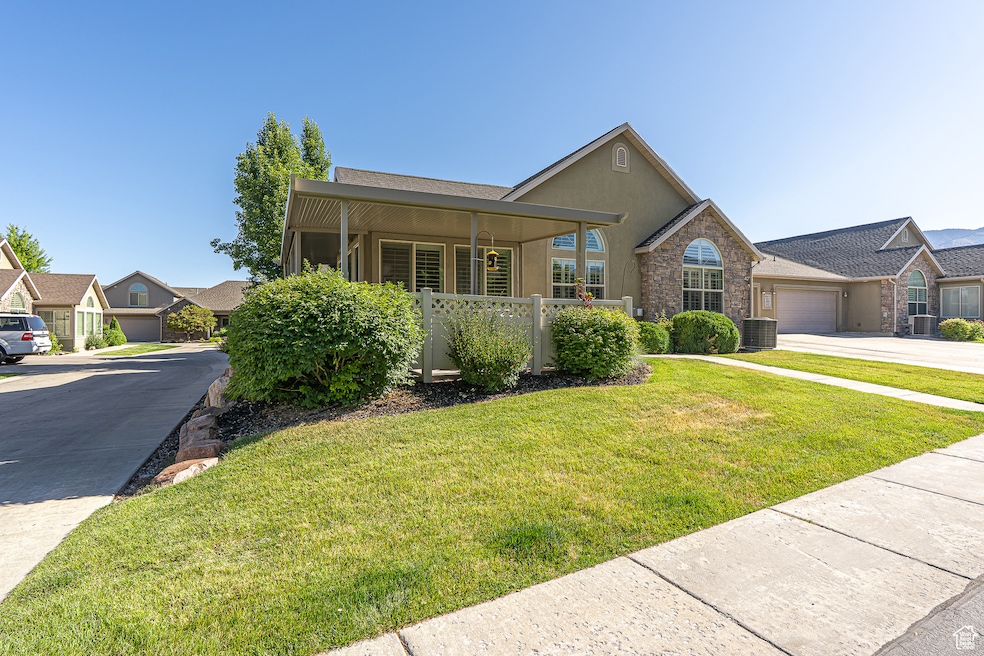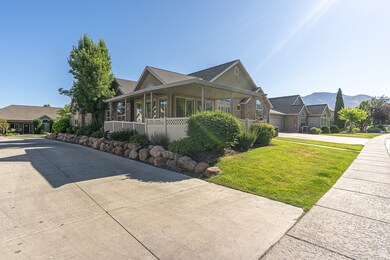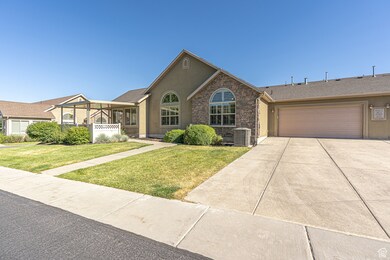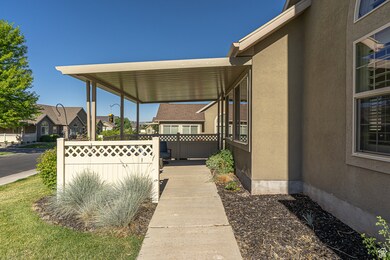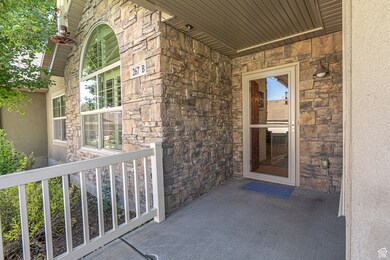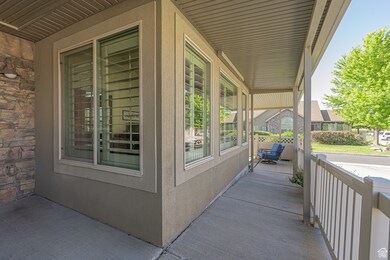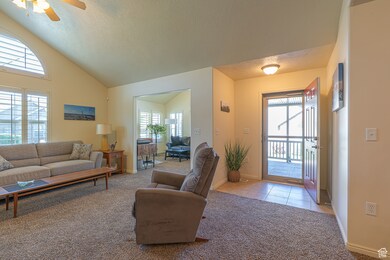
Estimated payment $2,906/month
Highlights
- Heated In Ground Pool
- Mountain View
- Vaulted Ceiling
- Senior Community
- Clubhouse
- Rambler Architecture
About This Home
Gently lived in two-bedroom home with den and large sun room. Home faces south in one of the most ideal locations in the Towne Center Villas (TCV). It is one building west of the TCV Clubhouse, the community pool, full theater, exercise room, and is a short walk to the picnic park and resident box gardens. Open concept living with almost 1,900 sqft. This must-see unit is designed to meet distinguished excellence in senior living! Many furnishings available for purchase, call for the list. Schedule your private tour today.
Listing Agent
Dallas Holmes
Achievement Realty, LLC License #14217757 Listed on: 07/14/2025
Home Details
Home Type
- Single Family
Est. Annual Taxes
- $3,200
Year Built
- Built in 2007
Lot Details
- 3,485 Sq Ft Lot
- Landscaped
- Property is zoned Single-Family
HOA Fees
- $265 Monthly HOA Fees
Parking
- 2 Car Attached Garage
Home Design
- Rambler Architecture
- Stone Siding
- Stucco
Interior Spaces
- 1,838 Sq Ft Home
- 1-Story Property
- Vaulted Ceiling
- Ceiling Fan
- Self Contained Fireplace Unit Or Insert
- Includes Fireplace Accessories
- Gas Log Fireplace
- Plantation Shutters
- Den
- Carpet
- Mountain Views
- Storm Doors
Kitchen
- Free-Standing Range
- Range Hood
- Granite Countertops
- Disposal
Bedrooms and Bathrooms
- 2 Main Level Bedrooms
- Walk-In Closet
- 2 Full Bathrooms
- Hydromassage or Jetted Bathtub
Laundry
- Dryer
- Washer
Pool
- Heated In Ground Pool
- Fence Around Pool
Schools
- Greenville Elementary School
- North Cache Middle School
- Green Canyon High School
Utilities
- Forced Air Heating and Cooling System
- Natural Gas Connected
Additional Features
- Level Entry For Accessibility
- Sprinkler System
- Covered patio or porch
Listing and Financial Details
- Assessor Parcel Number 04-191-0089
Community Details
Overview
- Senior Community
- Todd Fenton Association, Phone Number (435) 770-0744
- Towne Center Villas Subdivision
Amenities
- Community Barbecue Grill
- Picnic Area
- Clubhouse
Recreation
- Community Pool
- Snow Removal
Map
Home Values in the Area
Average Home Value in this Area
Tax History
| Year | Tax Paid | Tax Assessment Tax Assessment Total Assessment is a certain percentage of the fair market value that is determined by local assessors to be the total taxable value of land and additions on the property. | Land | Improvement |
|---|---|---|---|---|
| 2024 | $1,995 | $259,845 | $0 | $0 |
| 2023 | $1,910 | $232,760 | $0 | $0 |
| 2022 | $2,028 | $236,170 | $0 | $0 |
| 2021 | $1,758 | $317,496 | $60,000 | $257,496 |
| 2020 | $1,677 | $283,910 | $60,000 | $223,910 |
| 2019 | $1,756 | $283,910 | $60,000 | $223,910 |
| 2018 | $1,479 | $231,920 | $32,000 | $199,920 |
| 2017 | $1,482 | $122,320 | $0 | $0 |
| 2016 | $1,505 | $115,610 | $0 | $0 |
Property History
| Date | Event | Price | Change | Sq Ft Price |
|---|---|---|---|---|
| 07/14/2025 07/14/25 | For Sale | $429,900 | -- | $234 / Sq Ft |
Purchase History
| Date | Type | Sale Price | Title Company |
|---|---|---|---|
| Warranty Deed | -- | Cache Title |
Mortgage History
| Date | Status | Loan Amount | Loan Type |
|---|---|---|---|
| Previous Owner | $2,700,000 | Credit Line Revolving | |
| Previous Owner | $466,932 | Unknown |
Similar Homes in Logan, UT
Source: UtahRealEstate.com
MLS Number: 2098468
APN: 04-191-0089
- 242 E 2230 N Unit A
- 293 E 2280 N Unit C
- 344 E 2280 N Unit C
- 385 E 2280 N Unit D
- 445 E 2130 N
- 332 E 2475 N
- 646 E 2475 N
- 162 E 2480 N
- 345 E 2475 N
- 651 E 2160 N
- 534 E 2000 N
- 521 W 1110 N Unit HC4
- 490 W 1950 N Unit 27
- 551 White Pine Place
- 444 E 2720 N
- 2280 N 800 E
- 85 Hampton Place
- 105 Penhurst Place
- 674 S 150 W
- 2330 E Meadow Lark Ln
