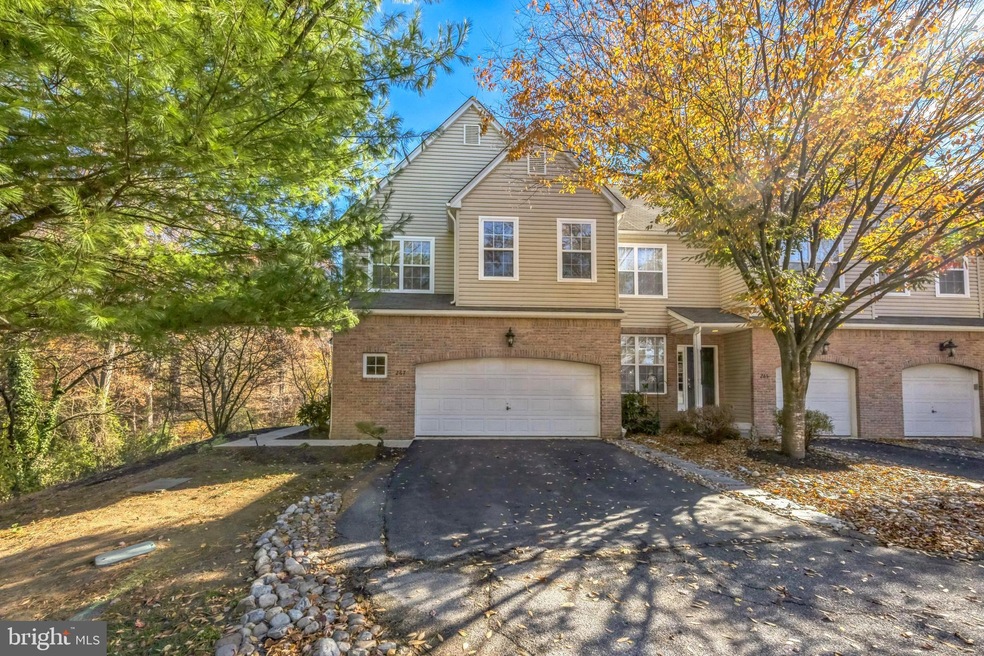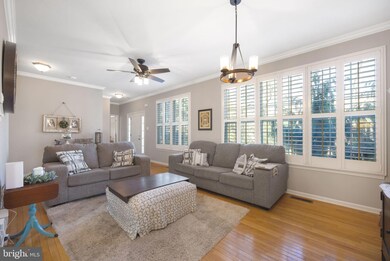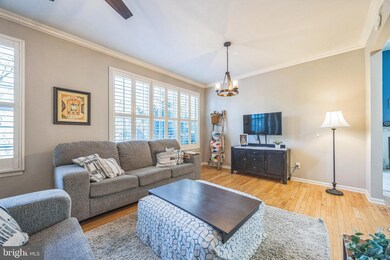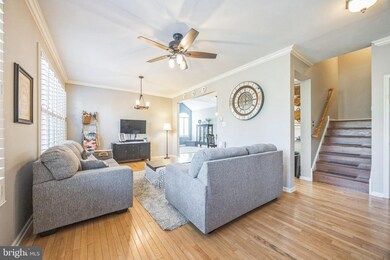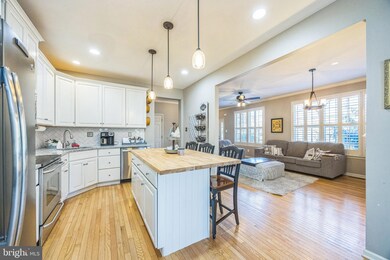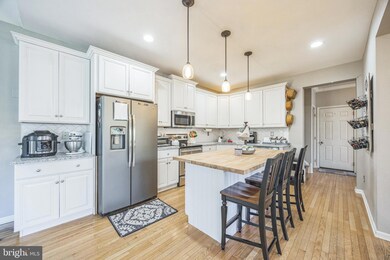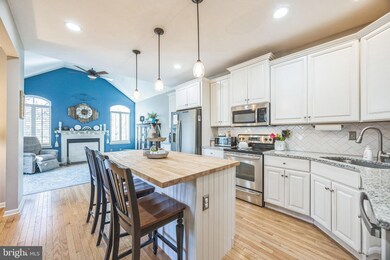
267 E Hillcrest Ave Unit 40 West Grove, PA 19390
Highlights
- Eat-In Gourmet Kitchen
- Open Floorplan
- Traditional Architecture
- Fred S Engle Middle School Rated A-
- Deck
- Wood Flooring
About This Home
As of December 2024Nestled in a quiet, wooded corner of Liberty Court, this stunning end-unit townhome offers both privacy and beautiful views while still being part of a vibrant community. With 5 bedrooms, 4.5 baths and over 2,178 of finished living space, providing plenty of room for everyone to enjoy. The main level boasts gleaming hardwood floors throughout and an open-concept design featuring a bright spacious living room with crown molding, a ceiling fan and an abundance of bright natural light. The chef’s delight kitchen features granite counter tops, with an expansive undermount sink, tile backsplash, and a butcher's block island with bar seating, opening to the family room with a vaulted ceiling and a gas fireplace and access to the private deck overlooking all the picturesque wooded open space.. A convenient powder room is also located on this floor. On the second level, you'll find the primary suite, complete with a walk-in closet and an en-suite bath that includes a whirlpool tub, dual sinks, and a separate shower. Two more bedrooms, a hall bath, and a laundry area complete this floor. The third level hosts a private suite with its own full bath and walk-in closet, ideal for guests or a home office. The finished lower level expands your living space with a second family room or rec room, a fifth bedroom with a window and closet, and another full bath. There’s also a slider to the patio, offering easy outdoor access, along with additional storage and utility space. This home also includes a 2-car garage and 2 driveway parking spots, with extra guest parking nearby. Conveniently located within walking distance to Goddard Park and downtown West Grove's shops, restaurants, and services, you'll have everything you need close by. Make sure to ask how this property geographically qualifies for a fully forgivable $10,000 grant that can be used for a down payment, closing costs, or interest rate buy-down. Don't miss the opportunity to call this exceptional townhome your own!
Last Agent to Sell the Property
BHHS Fox & Roach - Hockessin License #R3-0019527 Listed on: 11/15/2024

Townhouse Details
Home Type
- Townhome
Est. Annual Taxes
- $6,320
Year Built
- Built in 2006
Lot Details
- 1,279 Sq Ft Lot
- Property is in excellent condition
HOA Fees
- $220 Monthly HOA Fees
Parking
- 4 Car Attached Garage
- Basement Garage
Home Design
- Traditional Architecture
- Asphalt Roof
- Aluminum Siding
- Vinyl Siding
Interior Spaces
- 2,178 Sq Ft Home
- Property has 3 Levels
- Open Floorplan
- Crown Molding
- 1 Fireplace
- Family Room Off Kitchen
- Living Room
- Wood Flooring
Kitchen
- Eat-In Gourmet Kitchen
- Kitchen Island
Bedrooms and Bathrooms
- En-Suite Primary Bedroom
- En-Suite Bathroom
- Walk-In Closet
Laundry
- Laundry on upper level
- Washer
Finished Basement
- Basement Fills Entire Space Under The House
- Exterior Basement Entry
- Natural lighting in basement
Outdoor Features
- Deck
- Patio
Schools
- Pen London Elementary School
- F S Engle Middle School
- Avon Grove High School
Utilities
- Forced Air Heating and Cooling System
- Natural Gas Water Heater
Community Details
- Liberty Court Subdivision
Listing and Financial Details
- Tax Lot 0035.1400
- Assessor Parcel Number 05-07 -0035.1400
Ownership History
Purchase Details
Purchase Details
Home Financials for this Owner
Home Financials are based on the most recent Mortgage that was taken out on this home.Purchase Details
Home Financials for this Owner
Home Financials are based on the most recent Mortgage that was taken out on this home.Purchase Details
Home Financials for this Owner
Home Financials are based on the most recent Mortgage that was taken out on this home.Purchase Details
Home Financials for this Owner
Home Financials are based on the most recent Mortgage that was taken out on this home.Purchase Details
Home Financials for this Owner
Home Financials are based on the most recent Mortgage that was taken out on this home.Similar Homes in West Grove, PA
Home Values in the Area
Average Home Value in this Area
Purchase History
| Date | Type | Sale Price | Title Company |
|---|---|---|---|
| Deed | -- | None Listed On Document | |
| Deed | $406,000 | None Listed On Document | |
| Deed | $275,000 | Trident Land Transfer Co Nj | |
| Deed | $255,000 | Attorney | |
| Deed | $308,500 | Attorney | |
| Deed | $326,885 | None Available |
Mortgage History
| Date | Status | Loan Amount | Loan Type |
|---|---|---|---|
| Previous Owner | $277,777 | New Conventional | |
| Previous Owner | $242,250 | New Conventional | |
| Previous Owner | $262,515 | FHA | |
| Previous Owner | $65,300 | Purchase Money Mortgage | |
| Previous Owner | $261,500 | Purchase Money Mortgage |
Property History
| Date | Event | Price | Change | Sq Ft Price |
|---|---|---|---|---|
| 12/13/2024 12/13/24 | Sold | $406,000 | +4.1% | $186 / Sq Ft |
| 11/18/2024 11/18/24 | Pending | -- | -- | -- |
| 11/15/2024 11/15/24 | For Sale | $389,900 | +41.8% | $179 / Sq Ft |
| 04/30/2020 04/30/20 | Sold | $275,000 | 0.0% | $96 / Sq Ft |
| 03/01/2020 03/01/20 | Pending | -- | -- | -- |
| 02/29/2020 02/29/20 | For Sale | $275,000 | +7.8% | $96 / Sq Ft |
| 04/11/2016 04/11/16 | Sold | $255,000 | -17.5% | $79 / Sq Ft |
| 03/01/2016 03/01/16 | Pending | -- | -- | -- |
| 03/01/2016 03/01/16 | For Sale | $309,000 | 0.0% | $96 / Sq Ft |
| 02/17/2016 02/17/16 | Pending | -- | -- | -- |
| 01/31/2016 01/31/16 | Price Changed | $309,000 | -3.1% | $96 / Sq Ft |
| 12/11/2015 12/11/15 | Price Changed | $319,000 | -3.0% | $99 / Sq Ft |
| 11/02/2015 11/02/15 | Price Changed | $329,000 | -2.9% | $102 / Sq Ft |
| 10/18/2015 10/18/15 | For Sale | $339,000 | -- | $105 / Sq Ft |
Tax History Compared to Growth
Tax History
| Year | Tax Paid | Tax Assessment Tax Assessment Total Assessment is a certain percentage of the fair market value that is determined by local assessors to be the total taxable value of land and additions on the property. | Land | Improvement |
|---|---|---|---|---|
| 2024 | $6,320 | $140,450 | $26,200 | $114,250 |
| 2023 | $6,201 | $140,450 | $26,200 | $114,250 |
| 2022 | $6,049 | $140,450 | $26,200 | $114,250 |
| 2021 | $5,936 | $140,450 | $26,200 | $114,250 |
| 2020 | $5,756 | $140,450 | $26,200 | $114,250 |
| 2019 | $5,626 | $140,450 | $26,200 | $114,250 |
| 2018 | $5,497 | $140,450 | $26,200 | $114,250 |
| 2017 | $5,395 | $140,450 | $26,200 | $114,250 |
| 2016 | $3,893 | $140,450 | $26,200 | $114,250 |
| 2015 | $3,893 | $140,450 | $26,200 | $114,250 |
| 2014 | $3,893 | $140,450 | $26,200 | $114,250 |
Agents Affiliated with this Home
-
Earl Endrich

Seller's Agent in 2024
Earl Endrich
BHHS Fox & Roach
(610) 496-3838
259 Total Sales
-
Melissa Spencer

Buyer's Agent in 2024
Melissa Spencer
Patterson Schwartz
(302) 256-1552
14 Total Sales
-
Robin Jones

Seller's Agent in 2020
Robin Jones
RE/MAX
(484) 576-7909
78 Total Sales
-
George P. Plumley JR.

Buyer's Agent in 2020
George P. Plumley JR.
Springer Realty Group
(610) 256-2660
74 Total Sales
-
Ginna Anderson

Seller's Agent in 2016
Ginna Anderson
Long & Foster
(610) 212-5647
160 Total Sales
-
Kari Ann Kent

Buyer's Agent in 2016
Kari Ann Kent
Keller Williams Realty Devon-Wayne
(610) 637-5345
140 Total Sales
Map
Source: Bright MLS
MLS Number: PACT2086418
APN: 05-007-0035.1400
- 263 E Hillcrest Ave Unit 38
- 135 Jackson Ave
- 216 Little Ave
- 8 Prospect Ave
- 17 Nottingham Dr
- 603 Lamborn Ridge Dr
- 607 Martin Dr
- 400 N Guernsey Rd
- 622 Martin Dr
- 274 Schoolhouse Rd
- 301 Whitestone Rd
- 423 N Guernsey Rd
- 372 Hipkins Rd
- 423 Westview Dr
- 712 W Glenview Dr
- 2 Radence Ln
- 735 W Glenview Dr
- 6 Letchworth Ln
- 17 Roberts Way
- 136 Janine Way
