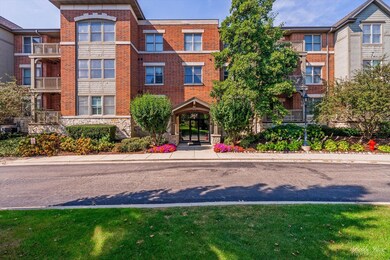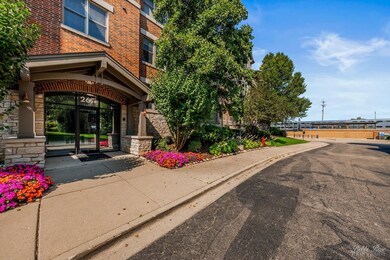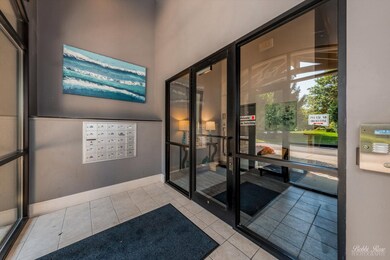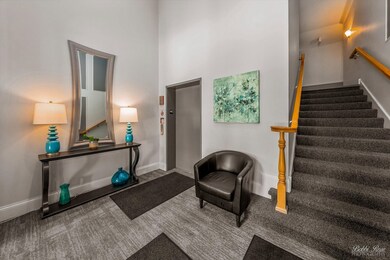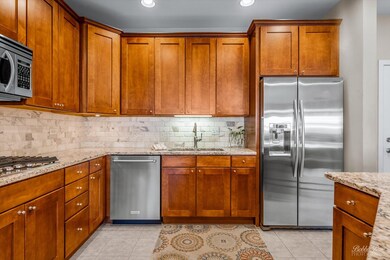
267 E Railroad Ave, Unit 104 Bartlett, IL 60103
Highlights
- Elevator
- 2 Car Attached Garage
- Laundry Room
- South Elgin High School Rated A-
- Living Room
- Porcelain Tile
About This Home
As of November 2024First-Floor Gem in the Heart of Bartlett Experience urban convenience and comfort in this stylish 1st-floor condo. Boasting an open floor plan, this modern unit features stainless steel appliances, granite countertops, and plenty of natural light. Enjoy the ease of walking to downtown Bartlett's vibrant restaurants and shops, as well as the train station for a quick commute. Your peace of mind is ensured with 2 assigned parking spaces and a spacious storage unit. Don't miss this opportunity to make this desirable condo your new home!
Last Agent to Sell the Property
Coldwell Banker Realty License #475184983 Listed on: 09/18/2024

Property Details
Home Type
- Condominium
Est. Annual Taxes
- $4,703
Year Built
- Built in 2006
HOA Fees
- $381 Monthly HOA Fees
Parking
- 2 Car Attached Garage
- Parking Included in Price
Home Design
- Brick Exterior Construction
Interior Spaces
- 1,600 Sq Ft Home
- 3-Story Property
- Family Room
- Living Room
- Dining Room
- Laundry Room
Flooring
- Laminate
- Porcelain Tile
Bedrooms and Bathrooms
- 2 Bedrooms
- 2 Potential Bedrooms
- 2 Full Bathrooms
Schools
- Bartlett Elementary School
- Eastview Middle School
- South Elgin High School
Utilities
- Forced Air Heating and Cooling System
- Heating System Uses Natural Gas
Community Details
Overview
- Association fees include heat, water, gas, insurance, exterior maintenance, lawn care, scavenger, snow removal
- 16 Units
- Association Phone (630) 999-9999
Amenities
- Elevator
- Community Storage Space
Pet Policy
- Dogs and Cats Allowed
Ownership History
Purchase Details
Home Financials for this Owner
Home Financials are based on the most recent Mortgage that was taken out on this home.Purchase Details
Home Financials for this Owner
Home Financials are based on the most recent Mortgage that was taken out on this home.Purchase Details
Purchase Details
Purchase Details
Home Financials for this Owner
Home Financials are based on the most recent Mortgage that was taken out on this home.Similar Homes in the area
Home Values in the Area
Average Home Value in this Area
Purchase History
| Date | Type | Sale Price | Title Company |
|---|---|---|---|
| Warranty Deed | $310,000 | Burnet Title | |
| Warranty Deed | $310,000 | Burnet Title | |
| Warranty Deed | $220,000 | Attorney | |
| Quit Claim Deed | -- | None Available | |
| Quit Claim Deed | -- | None Available | |
| Warranty Deed | $286,000 | Cti |
Mortgage History
| Date | Status | Loan Amount | Loan Type |
|---|---|---|---|
| Previous Owner | $144,500 | New Conventional | |
| Previous Owner | $150,000 | New Conventional | |
| Previous Owner | $228,720 | Negative Amortization | |
| Previous Owner | $28,304 | Credit Line Revolving |
Property History
| Date | Event | Price | Change | Sq Ft Price |
|---|---|---|---|---|
| 11/04/2024 11/04/24 | Sold | $310,000 | 0.0% | $194 / Sq Ft |
| 10/18/2024 10/18/24 | Off Market | $310,000 | -- | -- |
| 09/18/2024 09/18/24 | Pending | -- | -- | -- |
| 09/18/2024 09/18/24 | Price Changed | $310,000 | 0.0% | $194 / Sq Ft |
| 08/26/2024 08/26/24 | For Sale | $310,000 | -- | $194 / Sq Ft |
Tax History Compared to Growth
Tax History
| Year | Tax Paid | Tax Assessment Tax Assessment Total Assessment is a certain percentage of the fair market value that is determined by local assessors to be the total taxable value of land and additions on the property. | Land | Improvement |
|---|---|---|---|---|
| 2024 | $4,927 | $21,536 | $837 | $20,699 |
| 2023 | $4,703 | $21,536 | $837 | $20,699 |
| 2022 | $4,703 | $21,536 | $837 | $20,699 |
| 2021 | $3,578 | $15,623 | $711 | $14,912 |
| 2020 | $3,681 | $15,623 | $711 | $14,912 |
| 2019 | $5,757 | $17,556 | $711 | $16,845 |
| 2018 | $4,492 | $12,565 | $627 | $11,938 |
| 2017 | $4,416 | $12,565 | $627 | $11,938 |
| 2016 | $4,123 | $12,565 | $627 | $11,938 |
| 2015 | $4,123 | $11,624 | $543 | $11,081 |
| 2014 | $3,171 | $11,624 | $543 | $11,081 |
| 2013 | $3,029 | $11,624 | $543 | $11,081 |
Agents Affiliated with this Home
-
Paolo Ancona

Seller's Agent in 2024
Paolo Ancona
Coldwell Banker Realty
(630) 278-9959
4 in this area
131 Total Sales
About This Building
Map
Source: Midwest Real Estate Data (MRED)
MLS Number: 12147411
APN: 06-35-315-071-1004
- 275 E Railroad Ave Unit 205
- 119 E Railroad Ave
- 184 Betty Ct Unit B
- 271 S Western Ave
- 300 W North Ave
- 403 W Oneida Ave
- 401 W Oneida Ave
- 109 S Western Ave
- 121 Lucille Ct Unit A
- 416 W North Ave Unit 1
- 110 N Chase Ave
- 195 Thomas Ct Unit A
- 178 Stephanie Ct Unit D
- 105 N Chase Ave
- 238 S Devon Ave
- 140 Amherst Dr
- 640 Lido Terrace W
- 308 Oakbrook Ct
- 501 Lakeview Ct
- 116 Wilcox Dr

