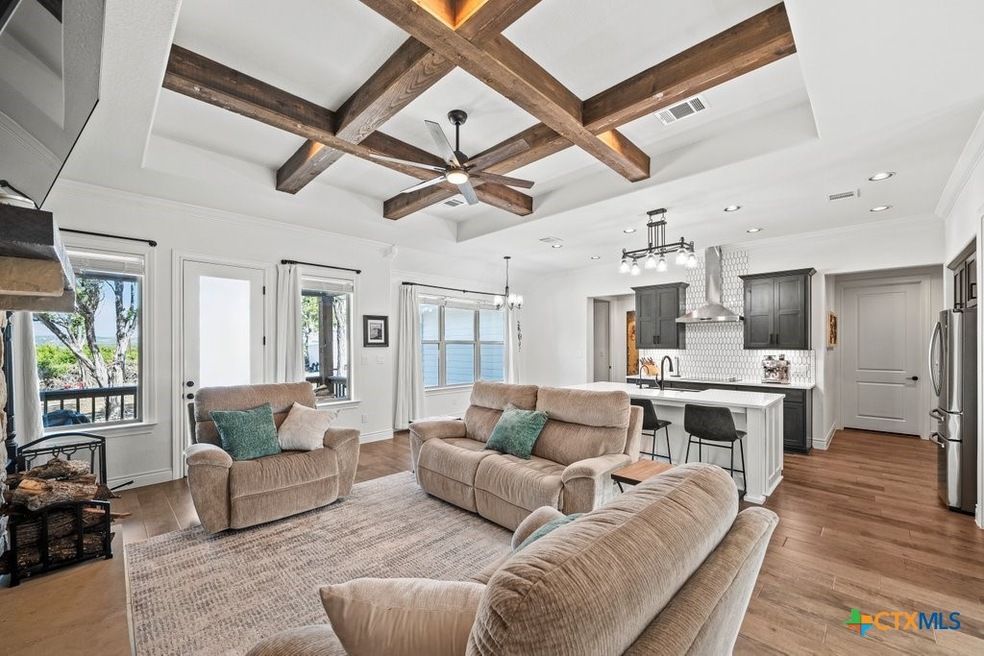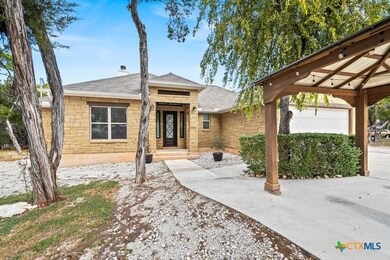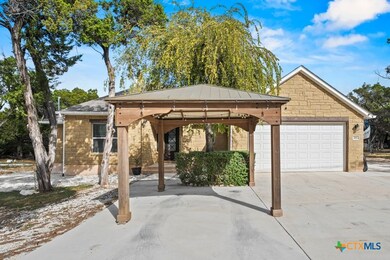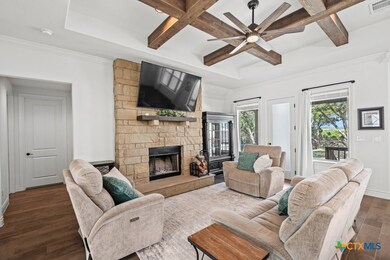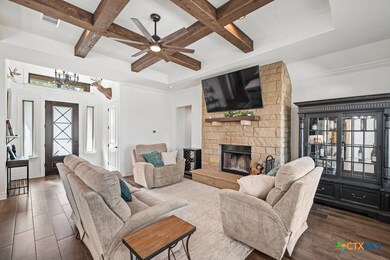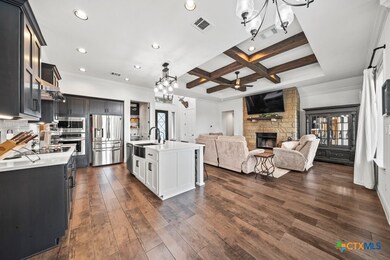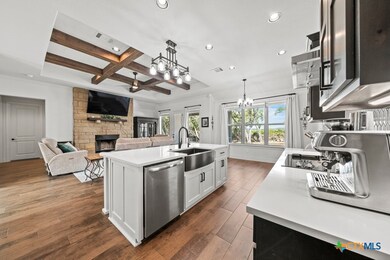267 Eagle Rock Rd Spring Branch, TX 78070
Estimated payment $3,134/month
Highlights
- Popular Property
- Open Floorplan
- Traditional Architecture
- Rebecca Creek Elementary School Rated A
- Mature Trees
- Wood Flooring
About This Home
This immaculate 3-bedroom, 2-bath home offers a bright, open floor plan and a long list of high-end features throughout. The spacious kitchen is a true standout, showcasing granite countertops, stainless steel appliances, custom cabinetry, and a generous island perfect for gathering. Tile and wood flooring flow seamlessly from room to room, enhancing the home’s warm and modern feel. The luxurious primary suite includes his-and-hers walk-in closets and a spa-like bath complete with a unique walk-in shower designed for relaxation. Sitting on nearly half an acre, the property has many valuable improvements including rain gutters with an underground drainage system, an expanded driveway widened by 13.5 feet that provides plenty of additional parking. Also added was a covered parking area and a 50-amp electrical hookup perfect for RV parking. A road base has been added around the perimeter of the home for a clean, low-maintenance walkway, while the lot has been cleared of dead and unwanted trees to create a more open, inviting space with great hill county views. This design even allows for convenient pull-through access-drive in on one side and exit on the other without backing up. Enjoy the large covered back patio, ideal for relaxing or hosting family gatherings. Conveniently located near Canyon Lake Marina and local schools. Come take a look at this meticulously maintained home. This home is truly move-in ready and packed with thoughtful upgrades.
Listing Agent
Keller Williams Realty Brokerage Phone: (512) 448-4111 License #0683571 Listed on: 11/17/2025

Home Details
Home Type
- Single Family
Est. Annual Taxes
- $7,853
Year Built
- Built in 2021
Lot Details
- 0.45 Acre Lot
- South Facing Home
- Paved or Partially Paved Lot
- Mature Trees
HOA Fees
- $3 Monthly HOA Fees
Parking
- 2 Car Attached Garage
- 1 Carport Space
Home Design
- Traditional Architecture
- Slab Foundation
- Stone Veneer
Interior Spaces
- 1,867 Sq Ft Home
- Property has 1 Level
- Open Floorplan
- Beamed Ceilings
- High Ceiling
- Ceiling Fan
- Fireplace
- Double Pane Windows
- Entrance Foyer
- Combination Kitchen and Dining Room
Kitchen
- Open to Family Room
- Built-In Oven
- Electric Cooktop
- Range Hood
- Dishwasher
- Kitchen Island
- Granite Countertops
- Disposal
Flooring
- Wood
- Ceramic Tile
Bedrooms and Bathrooms
- 3 Bedrooms
- Split Bedroom Floorplan
- Dual Closets
- Walk-In Closet
- 2 Full Bathrooms
- Double Vanity
- Shower Only
- Walk-in Shower
Laundry
- Laundry Room
- Washer and Electric Dryer Hookup
Utilities
- Central Air
- Heating Available
- Water Heater
- Septic Tank
- High Speed Internet
- Cable TV Available
Additional Features
- Covered Patio or Porch
- City Lot
Listing and Financial Details
- Tax Lot 12
- Assessor Parcel Number 21071
Community Details
Overview
- Cypress Cove 6 Subdivision
Recreation
- Community Playground
- Community Pool
- Community Spa
Map
Home Values in the Area
Average Home Value in this Area
Tax History
| Year | Tax Paid | Tax Assessment Tax Assessment Total Assessment is a certain percentage of the fair market value that is determined by local assessors to be the total taxable value of land and additions on the property. | Land | Improvement |
|---|---|---|---|---|
| 2025 | $7,421 | $514,260 | $101,760 | $412,500 |
| 2024 | $7,421 | $498,810 | $91,350 | $407,460 |
| 2023 | $7,421 | $493,360 | $105,080 | $388,280 |
| 2022 | $7,648 | $452,590 | $83,640 | $368,950 |
| 2021 | $548 | $30,770 | $30,770 | $0 |
| 2020 | $485 | $26,150 | $26,150 | $0 |
| 2019 | $377 | $19,850 | $19,850 | $0 |
| 2018 | $221 | $11,680 | $11,680 | $0 |
| 2017 | $210 | $11,170 | $11,170 | $0 |
| 2016 | $172 | $9,140 | $9,140 | $0 |
| 2015 | $172 | $9,140 | $9,140 | $0 |
| 2014 | $172 | $9,140 | $9,140 | $0 |
Property History
| Date | Event | Price | List to Sale | Price per Sq Ft | Prior Sale |
|---|---|---|---|---|---|
| 11/17/2025 11/17/25 | For Sale | $469,000 | +9.1% | $251 / Sq Ft | |
| 12/07/2021 12/07/21 | Off Market | -- | -- | -- | |
| 09/03/2021 09/03/21 | Sold | -- | -- | -- | View Prior Sale |
| 08/05/2021 08/05/21 | For Sale | $430,000 | +1620.0% | $236 / Sq Ft | |
| 06/11/2020 06/11/20 | Off Market | -- | -- | -- | |
| 03/10/2020 03/10/20 | Sold | -- | -- | -- | View Prior Sale |
| 02/09/2020 02/09/20 | Pending | -- | -- | -- | |
| 11/21/2019 11/21/19 | For Sale | $25,000 | -- | $14 / Sq Ft |
Purchase History
| Date | Type | Sale Price | Title Company |
|---|---|---|---|
| Warranty Deed | -- | Texas National Title | |
| Warranty Deed | -- | Texas National Title | |
| Warranty Deed | -- | None Available |
Source: Central Texas MLS (CTXMLS)
MLS Number: 598023
APN: 15-0325-4655-00
- 6136 Tanglewood Trail
- 211 Bindweed Ln
- 205 Bindweed Ln
- 1107 Highpoint Ln
- 1071 Highpoint Ln
- 105 Sabella
- 1234 Mystic Canyon
- 128 Milfoil Ln
- 106 Sabella
- 223 Sabella
- 771 Mockingbird Cove
- 1556 Rimrock Cove
- 952 Rimrock Cove
- 799 Mockingbird Cove
- 119 Rockingshire Ct
- 147 Juniper Cir
- 1620 Point View
- 230 Sabella
- 1652 Rimrock Cove
- 1628 Rimrock Cove
- 1285 Live Oak Dr
- 1211 Rimrock Cove
- 164 High Point Cir
- 1064 Overbrook Ln
- 3161 Tanglewood Trail
- 167 Lakeview Cir
- 289 Stargrass Unit B
- 289 Stargrass
- 440 Cedar Springs
- 2519 Golf Dr
- 495 Cimarron
- 2410 Golf Dr
- 192 Weatherby Dr Unit A
- 155 N Rip Ford Rd Unit A
- 263 Stacie Ann Dr
- 270 Stacie Ann Dr
- 361 High Dr Unit A
- 150 Hill Dr
- 2908 Puter Creek Rd Unit A
- 2820 Puter Creek Rd Unit B
