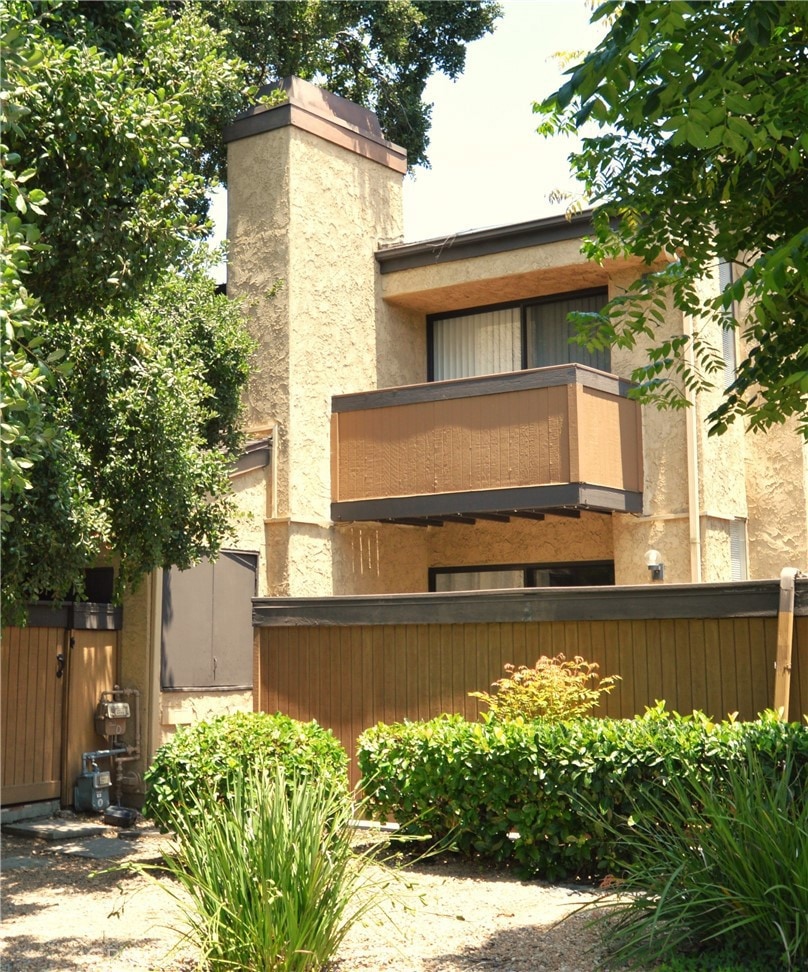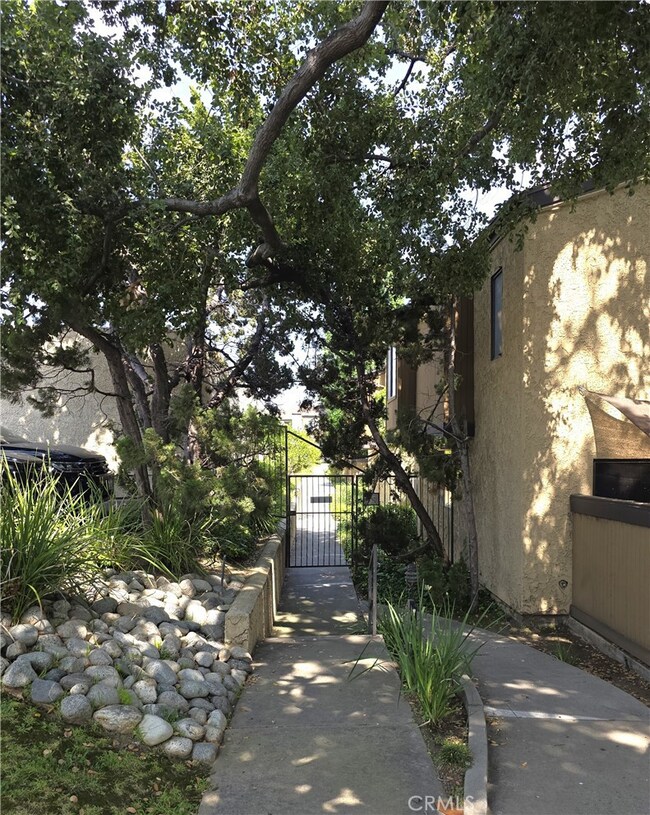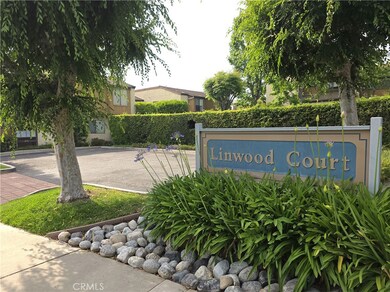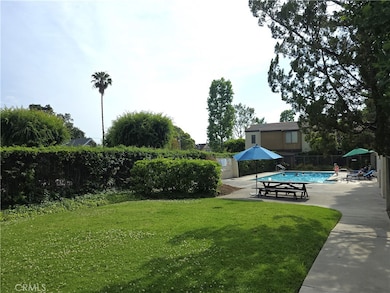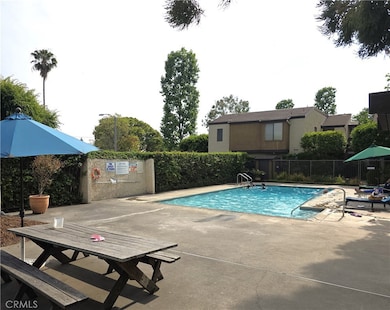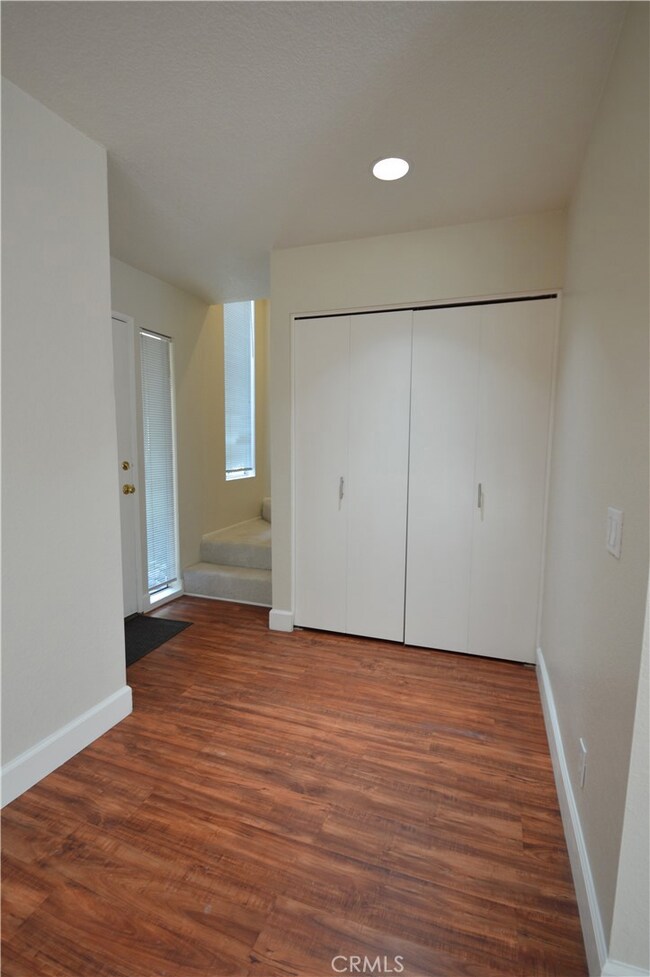267 Linwood Ave Unit C Monrovia, CA 91016
Highlights
- In Ground Pool
- Gated Parking
- Open Floorplan
- Monrovia High School Rated A
- View of Trees or Woods
- Property is near a park
About This Home
This newly renovated 2-bedroom, 2-level townhouse in a well-maintained, gated community 2-blocks from Monrovia's Old-Town and Library Park is a rare find. The open-concept living area features large living room with gas fireplace and plenty of natural light, as well as access to a large private patio. A spacious dining area and updated kitchen with breakfast counter are adjacent to the living room. Downstairs includes laundry area - with washer and gas dryer provided - and a half-bath. Kitchen features granite countertops, recessed lighting, refrigerator, dishwasher, gas range and built-in microwave. Large master suite upstairs features double sinks, dressing area, loads of closet space, cathedral ceiling with fan and large balcony. Second bedroom has window-bench seat with extra storage, huge closet space and mountain views. Upstairs also includes a separate full bath and large linen closet. All bathrooms have new quartz countertops. Unit is cooled with Central Heating and A/C. Property includes swimming pool and picnic area. Separate 2-car garage behind security gate with remote opener included. Don't miss this well-laid out, super-clean bright townhome just steps away from Monrovia's shopping, dining and parks.
Listing Agent
Tempo Realty Brokerage Phone: 6263530383 License #02035237 Listed on: 05/31/2025
Townhouse Details
Home Type
- Townhome
Year Built
- Built in 1979
Lot Details
- 1,008 Sq Ft Lot
- Two or More Common Walls
- Privacy Fence
- Wood Fence
- Fence is in average condition
- Sprinklers on Timer
Parking
- 2 Car Garage
- Parking Available
- Garage Door Opener
- Gated Parking
- Off-Street Parking
Property Views
- Woods
- Mountain
- Neighborhood
Home Design
- Flat Roof Shape
- Composition Roof
- Common Roof
Interior Spaces
- 1,371 Sq Ft Home
- 2-Story Property
- Open Floorplan
- Cathedral Ceiling
- Ceiling Fan
- Recessed Lighting
- Raised Hearth
- Gas Fireplace
- Stained Glass
- Entryway
- Family Room Off Kitchen
- Living Room with Fireplace
- Laundry Room
Kitchen
- Open to Family Room
- Gas Range
- Microwave
- Dishwasher
- Granite Countertops
- Disposal
Flooring
- Carpet
- Vinyl
Bedrooms and Bathrooms
- 2 Bedrooms
- All Upper Level Bedrooms
- Remodeled Bathroom
- Granite Bathroom Countertops
- Dual Vanity Sinks in Primary Bathroom
- Bathtub with Shower
- Walk-in Shower
- Exhaust Fan In Bathroom
- Linen Closet In Bathroom
Outdoor Features
- In Ground Pool
- Balcony
- Enclosed patio or porch
- Exterior Lighting
- Rain Gutters
Location
- Property is near a park
- Property is near public transit
- Suburban Location
Schools
- Monrovia High School
Utilities
- Central Heating and Cooling System
- Natural Gas Connected
- Gas Water Heater
- Phone Available
- Cable TV Available
Listing and Financial Details
- Security Deposit $3,200
- Rent includes association dues, gardener, pool, sewer, trash collection, water
- 12-Month Minimum Lease Term
- Available 6/1/25
- Tax Lot 3
- Tax Tract Number 34355
- Assessor Parcel Number 8516001029
Community Details
Overview
- Property has a Home Owners Association
- Front Yard Maintenance
- 40 Units
- Lctoa Association, Phone Number (626) 795-3282
- Beven & Brock HOA
- Foothills
Recreation
- Community Pool
- Park
- Dog Park
- Hiking Trails
- Bike Trail
Pet Policy
- Call for details about the types of pets allowed
Map
Source: California Regional Multiple Listing Service (CRMLS)
MLS Number: PF25121944
APN: 8516-001-080
- 402 Linwood Ave
- 119 S Alta Vista Ave
- 162 Acacia Ave
- 336 W Lime Ave
- 220 S Mayflower Ave
- 516 Linwood Ave
- 550 W Foothill Blvd Unit C
- 143 W Colorado Blvd
- 234 N Alta Vista Ave
- 147 N Ivy Ave
- 168 Highland Place
- 421 S Mayflower Ave
- 124 Mauna Loa Dr
- 227 E Lemon Ave
- 527 W Olive Ave
- 208 W Walnut Ave
- 208 Fowler Dr
- 220 W Hillcrest Blvd
- 346 Stedman Place
- 735 W Lemon Ave
