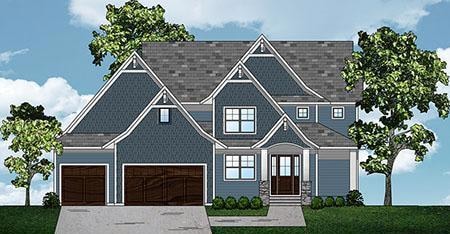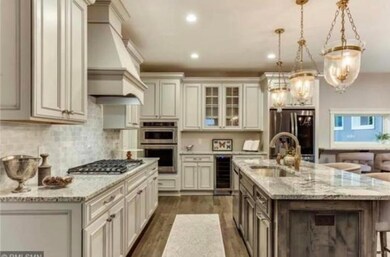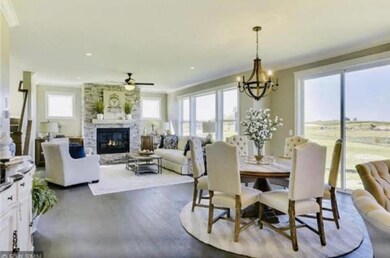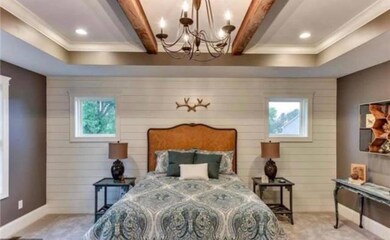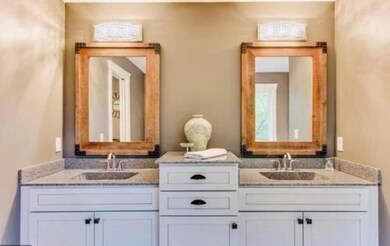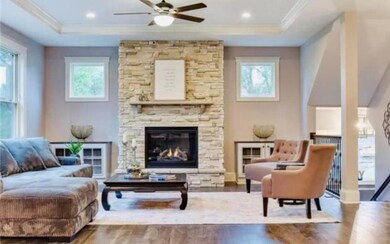
267 Lori Ln Delano, MN 55328
Estimated Value: $822,000 - $828,000
Highlights
- New Construction
- No HOA
- 3 Car Attached Garage
- Delano Elementary School Rated A
- The kitchen features windows
- Forced Air Heating and Cooling System
About This Home
As of August 2022Luxurious & award winning custom built homes slated for completion by mid summer 2022. Multiple floor plans to choose from. 3, 4, & 5 bedroom homes starting in the mid $500s. Pella windows, James hardy siding, and state of the art technology throughout the home. Features include open & functional floor plans. Main floor gas fireplace w/stone surround. Custom kitchen, quartz countertops, oversized center island, SS appliances, walk-in pantry, large dining space w/ sliding doors to future deck &/or 3 season porch. UL details owners suite w/ tray vault ceilings, spacious walk-in closet, full custom bath, separate tiled shower, tub & water closet. Additional 3 generously sized bedrooms on same level. Full custom bathroom w/ double sink & vanity. LL completes home w/ finished space. Huge family room, large bedroom, full bathroom, spacious theatre & game area. All walkout lots! Panoramic views of pond. largest lots with city sewer & water in Delano. Welcome Home to Clover Springs!
Home Details
Home Type
- Single Family
Est. Annual Taxes
- $564
Year Built
- Built in 2022 | New Construction
Lot Details
- 0.31 Acre Lot
- Lot Dimensions are 46x148x132x149
- Irregular Lot
Parking
- 3 Car Attached Garage
Home Design
- Flex
- Shake Siding
Interior Spaces
- 2-Story Property
- Family Room
- Living Room with Fireplace
- Washer and Dryer Hookup
Kitchen
- Range
- Microwave
- Dishwasher
- The kitchen features windows
Bedrooms and Bathrooms
- 5 Bedrooms
Finished Basement
- Walk-Out Basement
- Basement Fills Entire Space Under The House
- Sump Pump
- Drain
- Basement Storage
- Natural lighting in basement
Eco-Friendly Details
- Air Exchanger
Utilities
- Forced Air Heating and Cooling System
- 100 Amp Service
Community Details
- No Home Owners Association
- Built by ADVANCED HOME INC
- Clover Springs Community
- Clover Spring 4Th Add. Subdivision
Listing and Financial Details
- Assessor Parcel Number 107117004090
Ownership History
Purchase Details
Home Financials for this Owner
Home Financials are based on the most recent Mortgage that was taken out on this home.Purchase Details
Home Financials for this Owner
Home Financials are based on the most recent Mortgage that was taken out on this home.Similar Homes in Delano, MN
Home Values in the Area
Average Home Value in this Area
Purchase History
| Date | Buyer | Sale Price | Title Company |
|---|---|---|---|
| Buzard Aaron | $813,500 | -- | |
| Advanced Home Exteriors Incorporated | $115,000 | -- |
Mortgage History
| Date | Status | Borrower | Loan Amount |
|---|---|---|---|
| Open | Buzard Aaron | $785,163 | |
| Previous Owner | Advanced Home Exteriors Incorporated | $115,000 |
Property History
| Date | Event | Price | Change | Sq Ft Price |
|---|---|---|---|---|
| 08/11/2022 08/11/22 | Sold | $813,500 | 0.0% | $182 / Sq Ft |
| 08/04/2022 08/04/22 | Price Changed | $813,500 | +5.0% | $182 / Sq Ft |
| 01/18/2022 01/18/22 | Price Changed | $775,000 | +10.7% | $173 / Sq Ft |
| 01/16/2022 01/16/22 | Pending | -- | -- | -- |
| 01/12/2022 01/12/22 | For Sale | $699,999 | -- | $156 / Sq Ft |
Tax History Compared to Growth
Tax History
| Year | Tax Paid | Tax Assessment Tax Assessment Total Assessment is a certain percentage of the fair market value that is determined by local assessors to be the total taxable value of land and additions on the property. | Land | Improvement |
|---|---|---|---|---|
| 2024 | $608 | $745,800 | $79,000 | $666,800 |
| 2023 | $608 | $765,200 | $79,000 | $686,200 |
| 2022 | $888 | $73,200 | $73,200 | $0 |
| 2021 | $874 | $55,000 | $55,000 | $0 |
| 2020 | $564 | $45,000 | $45,000 | $0 |
| 2019 | $486 | $45,000 | $0 | $0 |
| 2018 | $294 | $45,000 | $0 | $0 |
| 2017 | $198 | $40,000 | $0 | $0 |
| 2016 | $104 | $0 | $0 | $0 |
Agents Affiliated with this Home
-
Jenna Selthofner

Seller's Agent in 2022
Jenna Selthofner
RE/MAX Results
(763) 639-5432
3 in this area
129 Total Sales
-
Jennifer McFadyen

Buyer's Agent in 2022
Jennifer McFadyen
Reside
(612) 210-0365
1 in this area
97 Total Sales
Map
Source: NorthstarMLS
MLS Number: 6140332
APN: 107-117-004090
- 872 Watertown Ave
- 211 Lori Ln
- 242 Lori Ln
- 249 3rd St SW
- 258 3rd St SW
- 246 3rd St SW
- 104 Hummingbird Way
- 644 Goldenrod
- 601 Ridgewood Ln
- 257 6th St NW
- 626 Savanna Trail
- 529 Rolling Hills Ln
- 535 Rolling Hills Ln
- 464 Whitewater Ct
- 252 6th St NW
- 538 Rolling Hills Ln
- 260 Overlook Ct
- 259 Overlook Ct
- 930 Silvercreek Ave W
- 939 Redfield Cir
