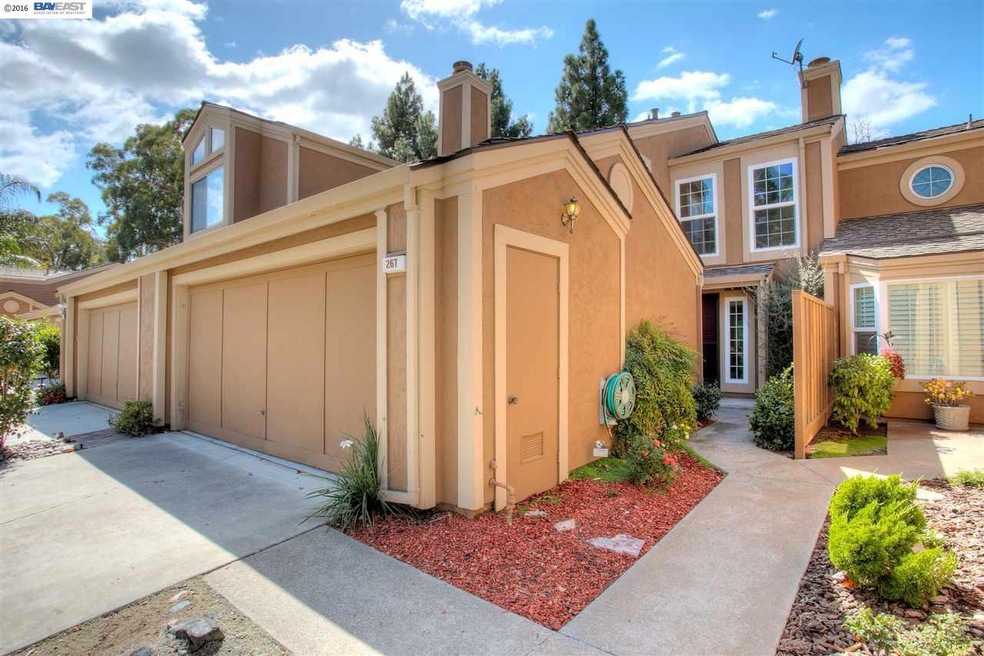
267 Northwood Commons Livermore, CA 94550
Downtown Livermore NeighborhoodHighlights
- Cabana
- Updated Kitchen
- Solid Surface Countertops
- Granada High School Rated A
- 0.58 Acre Lot
- 2 Car Attached Garage
About This Home
As of August 2022Opn Hse 9/17 & 18 from 1-4pm Beautifully Updated W/Gorgeous Detailed Designer Touches Throughout! Renovated Bathrooms, Modernized Kitchen W/Solid Gray French Quartz Counter Tops, Subway Tiled Back Splash, Stainless Steel Appliances & Custom Lighting. Rustic Flooring Downstairs & Lush Carpet Upstairs
Last Agent to Sell the Property
Keller Williams Tri-valley License #01135478 Listed on: 09/14/2016

Townhouse Details
Home Type
- Townhome
Year Built
- Built in 1984
Lot Details
- Fenced
- Back Yard
HOA Fees
- $332 Monthly HOA Fees
Parking
- 2 Car Attached Garage
- Garage Door Opener
Home Design
- Slab Foundation
- Shake Roof
- Stucco
Interior Spaces
- 2-Story Property
- Brick Fireplace
- Family Room
- Living Room with Fireplace
- Dining Area
Kitchen
- Updated Kitchen
- Breakfast Bar
- Self-Cleaning Oven
- Electric Cooktop
- Microwave
- Plumbed For Ice Maker
- Dishwasher
- Solid Surface Countertops
- Disposal
Flooring
- Carpet
- Laminate
- Tile
Bedrooms and Bathrooms
- 3 Bedrooms
Laundry
- Laundry closet
- 220 Volts In Laundry
- Washer and Dryer Hookup
Pool
- Cabana
- In Ground Pool
Utilities
- Forced Air Heating and Cooling System
- 220 Volts in Kitchen
Community Details
Overview
- Association fees include exterior maintenance, management fee
- 76 Units
- Not Listed Association, Phone Number (408) 559-1977
- Northwood Subdivision
Recreation
- Community Pool
Similar Homes in Livermore, CA
Home Values in the Area
Average Home Value in this Area
Property History
| Date | Event | Price | Change | Sq Ft Price |
|---|---|---|---|---|
| 02/04/2025 02/04/25 | Off Market | $578,000 | -- | -- |
| 02/04/2025 02/04/25 | Off Market | $870,000 | -- | -- |
| 08/15/2022 08/15/22 | Sold | $870,000 | -1.0% | $538 / Sq Ft |
| 07/14/2022 07/14/22 | For Sale | $879,000 | 0.0% | $543 / Sq Ft |
| 07/07/2022 07/07/22 | Pending | -- | -- | -- |
| 06/29/2022 06/29/22 | Price Changed | $879,000 | -1.1% | $543 / Sq Ft |
| 06/14/2022 06/14/22 | For Sale | $889,000 | +53.8% | $549 / Sq Ft |
| 10/24/2016 10/24/16 | Sold | $578,000 | +0.5% | $357 / Sq Ft |
| 09/23/2016 09/23/16 | Pending | -- | -- | -- |
| 09/14/2016 09/14/16 | For Sale | $574,950 | -- | $355 / Sq Ft |
Tax History Compared to Growth
Agents Affiliated with this Home
-
Vaughn Eidson

Seller's Agent in 2022
Vaughn Eidson
Macan Equities, Inc
(925) 212-7321
1 in this area
22 Total Sales
-
Madeleine James

Buyer's Agent in 2022
Madeleine James
eXp Realty of California
(510) 621-3004
1 in this area
17 Total Sales
-
Michael Swift

Seller's Agent in 2016
Michael Swift
Keller Williams Tri-valley
(925) 255-5905
1 in this area
52 Total Sales
Map
Source: Bay East Association of REALTORS®
MLS Number: 40757123
- 243 Northwood Commons
- 125 Northwood Commons
- 648 Buckeye Dr
- 850 El Rancho Dr
- 693 Mayten Dr
- 955 Ventura Ave
- 566 Cedar Dr
- 482 Firenza Ct
- 562 Swallow Dr
- 620 Swallow Dr
- 1093 Ventura Ave
- 516 Tanager Rd
- 322 Nadine St
- 389 James St
- 166 Anna Maria St
- 368 Helen Way
- 975 Murrieta Blvd Unit 47
- 975 Murrieta Blvd Unit 46
- 975 Murrieta Blvd Unit 38
- 1001 Murrieta Blvd Unit 4
