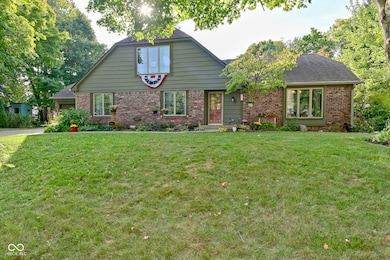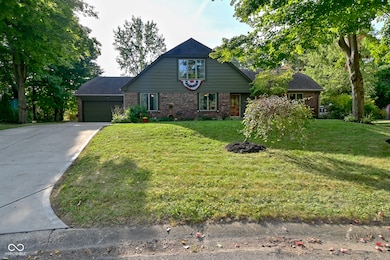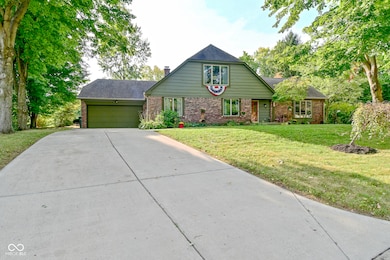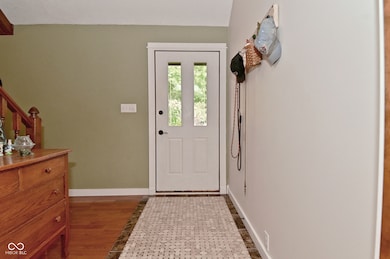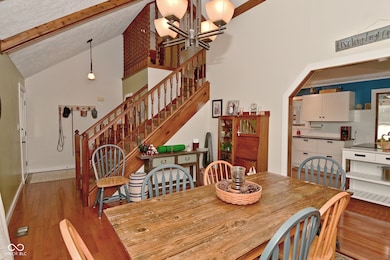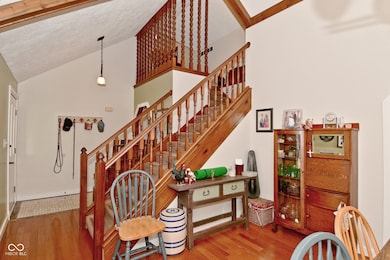
Estimated payment $2,430/month
Highlights
- Very Popular Property
- 0.56 Acre Lot
- Wood Flooring
- Avon Intermediate School West Rated A
- Cathedral Ceiling
- No HOA
About This Home
Nestled at 267 Queensway DR, AVON, IN, this single-family residence in Hendricks County presents an attractive property in great condition. Prepare to be captivated by a home designed for both refined living and tranquil relaxation. The living room serves as a focal point, boasting a fireplace that invites cozy evenings and conversation, a high ceiling and vaulted ceiling which elevates the sense of space, a beamed ceiling and skylight that adds architectural interest, and crown molding that brings a touch of elegance. Culinary dreams come to life in the kitchen, featuring a large kitchen island, an island range hood, stone countertops that offer both beauty and durability, shaker cabinets that provide ample storage, a kitchen bar perfect for casual dining, a stovetop ready for gourmet creations, and crown molding that ties the space together. The bathrooms offer a walk in shower, designed to be a serene space for rejuvenation. Outside, a patio and outdoor dining area awaits, promising delightful moments spent under the open sky. A shed provides practical storage solutions, while a woods view offers a sense of privacy and connection with nature. The convenience of a dedicated laundry room simplifies daily chores. With four bedrooms and three full bathrooms spread across two stories and 2730 square feet of living area, this home provides ample space to live comfortably on a generous 24394 square foot lot. Built in 1980, this residence represents a unique opportunity to experience gracious living in a desirable setting.
Home Details
Home Type
- Single Family
Est. Annual Taxes
- $3,356
Year Built
- Built in 1980
Parking
- 2 Car Attached Garage
Home Design
- Brick Exterior Construction
- Brick Foundation
- Cedar
Interior Spaces
- 2-Story Property
- Crown Molding
- Cathedral Ceiling
- Fireplace
- Formal Dining Room
- Attic Access Panel
- Dishwasher
Flooring
- Wood
- Ceramic Tile
Bedrooms and Bathrooms
- 4 Bedrooms
Laundry
- Laundry Room
- Dryer
- Washer
Schools
- Pine Tree Elementary School
- Avon Middle School South
- Avon Intermediate School West
- Avon High School
Additional Features
- 0.56 Acre Lot
- Forced Air Heating and Cooling System
Community Details
- No Home Owners Association
- Avon Woods Subdivision
Listing and Financial Details
- Tax Lot 10
- Assessor Parcel Number 321010225008000031
Map
Home Values in the Area
Average Home Value in this Area
Tax History
| Year | Tax Paid | Tax Assessment Tax Assessment Total Assessment is a certain percentage of the fair market value that is determined by local assessors to be the total taxable value of land and additions on the property. | Land | Improvement |
|---|---|---|---|---|
| 2024 | $3,355 | $298,000 | $61,200 | $236,800 |
| 2023 | $3,050 | $271,200 | $55,600 | $215,600 |
| 2022 | $2,895 | $257,900 | $52,500 | $205,400 |
| 2021 | $2,676 | $237,800 | $52,500 | $185,300 |
| 2020 | $2,603 | $229,500 | $52,500 | $177,000 |
| 2019 | $2,481 | $216,500 | $49,700 | $166,800 |
| 2018 | $2,516 | $213,300 | $49,700 | $163,600 |
| 2017 | $2,032 | $201,500 | $47,300 | $154,200 |
| 2016 | $1,978 | $196,000 | $47,300 | $148,700 |
| 2014 | $1,801 | $178,300 | $28,900 | $149,400 |
Property History
| Date | Event | Price | List to Sale | Price per Sq Ft | Prior Sale |
|---|---|---|---|---|---|
| 09/29/2025 09/29/25 | For Sale | $405,000 | +115.4% | $148 / Sq Ft | |
| 05/04/2012 05/04/12 | Sold | $188,000 | 0.0% | $57 / Sq Ft | View Prior Sale |
| 04/04/2012 04/04/12 | Pending | -- | -- | -- | |
| 03/15/2012 03/15/12 | For Sale | $188,000 | -- | $57 / Sq Ft |
Purchase History
| Date | Type | Sale Price | Title Company |
|---|---|---|---|
| Deed | -- | None Available |
Mortgage History
| Date | Status | Loan Amount | Loan Type |
|---|---|---|---|
| Open | $178,000 | New Conventional |
About the Listing Agent

Keith’s success in real estate is due to his passion, experience, professionalism, and commitment to serving your real estate needs. He is constantly educating himself on the latest trends in the marketplace so she can find the right home for you or price your home to sell accordingly.
Keith's Other Listings
Source: MIBOR Broker Listing Cooperative®
MLS Number: 22065513
APN: 32-10-10-225-008.000-031
- 6567 Kings Ct
- 6548 Lake Forest Dr
- 6393 Barberry Dr
- 6911 Woodland Heights Dr
- 6896 Wilmot Ln
- 6851 Wilmot Ln
- 6695 Buhrstone Ln
- 7667 Barston Way
- 7687 Barston Way
- 6784 E County Road 100 S
- Westchester Plan at Rivendell
- Riverton Plan at Rivendell
- Hilltop Plan at Rivendell
- Greenfield Plan at Rivendell
- 6805 E County Road 100 S
- 983 S County Road 625 E
- 1157 Runningbrook Ct
- 144 Meadow Glen Dr
- 506 Balfour Ct
- 7399 Glendale Dr
- 361 Wildrose Ln
- 40 Capitol Dr
- 711 Thornwood Ct
- 6860 Maywood Cir
- 7046 E US Highway 36 Unit 12
- 7046 E US Highway 36 Unit 16
- 7046 E Us Highway 36 Unit 10
- 6985 E County Road 100 S
- 5751 Broyles Rd
- 1103 Marston Ln
- 7291 Standish Ln
- 1087 Marston Ln
- 7584 Allesley Dr
- 7384 Cambridge Place
- 1269 Bristol Place
- 7535 Allesley Dr
- 7597 Allesley Dr
- 7188 Bethel Ct
- 7348 Autumn Ct
- 445 Winterwood Dr

