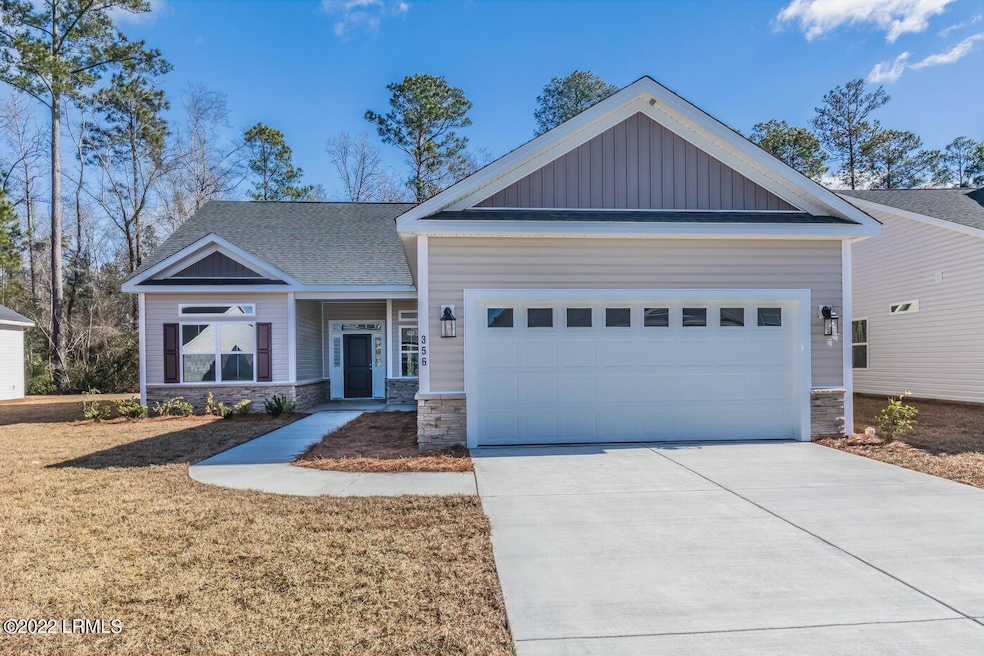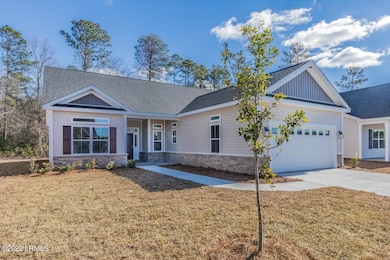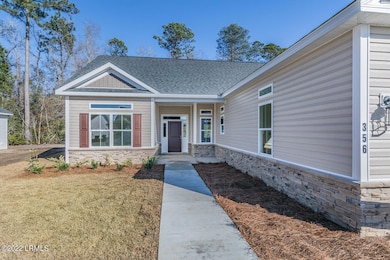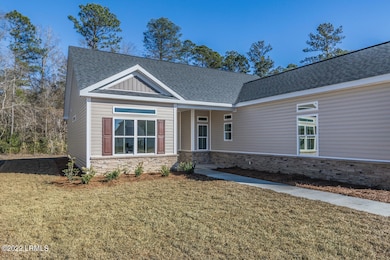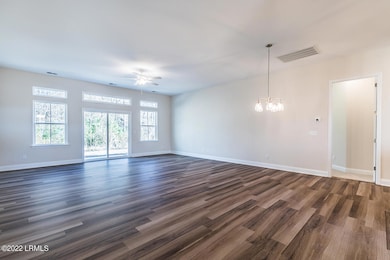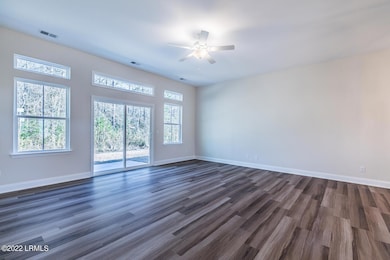
$499,999
- 4 Beds
- 2.5 Baths
- 2,657 Sq Ft
- 400 Ramport St
- Ridgeland, SC
Completed in June 2024, this beautifully designed Savannah floorplan is one of the largest available in the sought-after Hearthstone Lakes community. From the moment you enter, you'll be impressed by the formal dining room and welcoming foyer that set the stage for the home's elegant design.The heart of the home features an expansive great room and kitchen with soaring two-story ceilings,
Rodney Muckenfuss Keller Williams Realty
