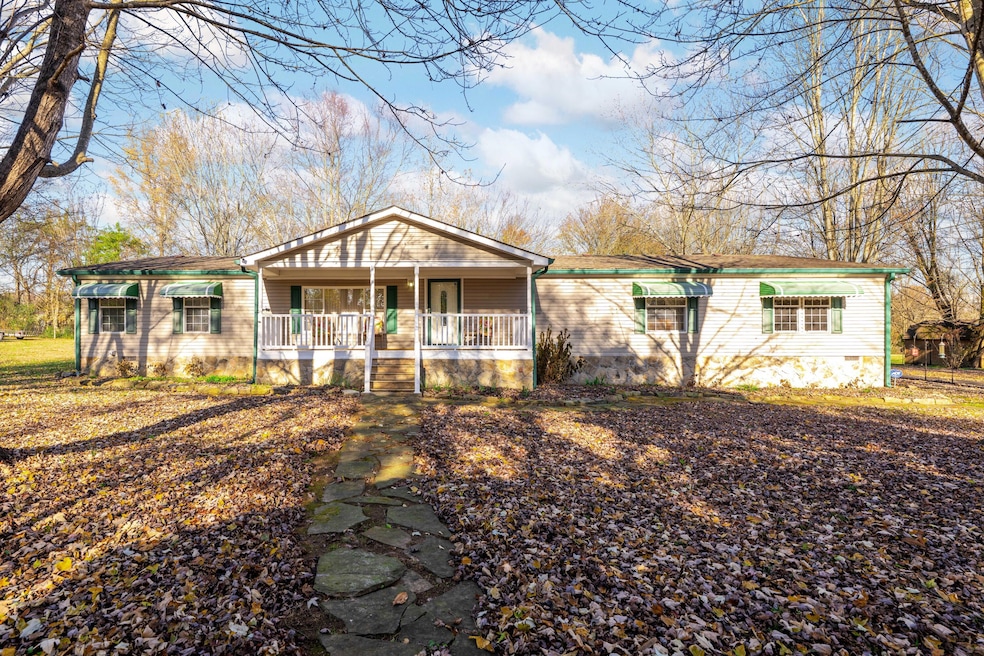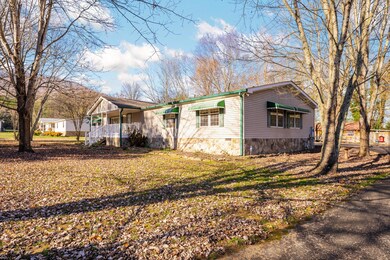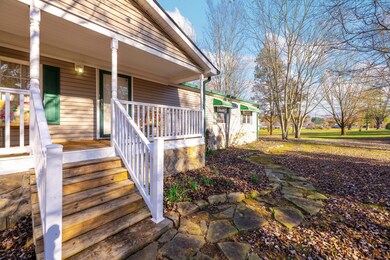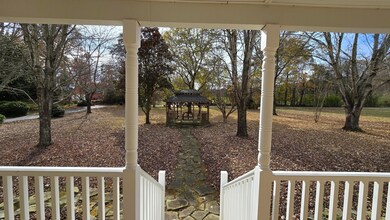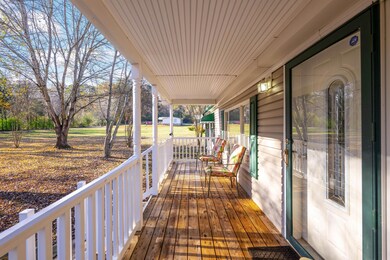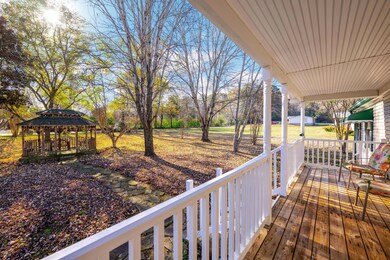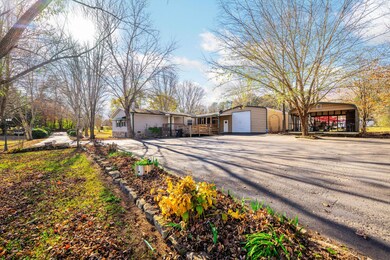267 Williams Rd Dunlap, TN 37327
Estimated payment $1,853/month
Highlights
- Cathedral Ceiling
- Covered Patio or Porch
- Double Vanity
- No HOA
- Soaking Tub
- Walk-In Closet
About This Home
Nestled on a beautiful, tree-shaded lot within the quiet city limits of Dunlap, this inviting 4-bedroom, 2-bath home offers serene living with stunning mountain views. The property features a cozy front porch, a lovely wooden gazebo, and multiple covered outdoor spaces perfect for relaxation or entertainment around the firepit. Inside, enjoy an open split-bedroom floor plan with abundant natural light, separate living and family rooms (the latter featuring gas logs fireplace), and a kitchen with an island and stainless steel appliances. A detached garage and several outbuildings provide ample storage. The expansive yard is ideal for gardening or play, combining a private, peaceful feel with convenient access to local amenities. Property features lots of perennial and wild flowers as well as beautiful trees including fig and persimmon. Schedule to see this one today!
Property Details
Home Type
- Manufactured Home
Est. Annual Taxes
- $1,523
Year Built
- Built in 2004
Lot Details
- 1.36 Acre Lot
- Level Lot
- Portion of 001.02
Parking
- 1 Car Garage
- Driveway
Home Design
- Single Family Detached Home
- Manufactured Home
- Stone Foundation
- Shingle Roof
- Vinyl Siding
- Stone
Interior Spaces
- 2,280 Sq Ft Home
- 1-Story Property
- Cathedral Ceiling
- Ceiling Fan
- Gas Log Fireplace
- Storage
- Laundry on main level
- Property Views
Kitchen
- Electric Range
- Microwave
- Dishwasher
- Kitchen Island
Flooring
- Carpet
- Laminate
Bedrooms and Bathrooms
- 4 Bedrooms
- Split Bedroom Floorplan
- Walk-In Closet
- 2 Full Bathrooms
- Double Vanity
- Soaking Tub
Outdoor Features
- Covered Patio or Porch
- Outdoor Storage
- Outbuilding
Schools
- Griffith Elementary School
- Sequatchie Middle School
- Sequatchie High School
Utilities
- Central Heating and Cooling System
- Heating System Uses Natural Gas
- Septic Tank
Community Details
- No Home Owners Association
Listing and Financial Details
- Assessor Parcel Number 041i A 001.01
Map
Home Values in the Area
Average Home Value in this Area
Property History
| Date | Event | Price | List to Sale | Price per Sq Ft |
|---|---|---|---|---|
| 11/13/2025 11/13/25 | For Sale | $327,500 | -- | $144 / Sq Ft |
Source: River Counties Association of REALTORS®
MLS Number: 20255380
APN: 077041I A 00101
- 217 A Day Dream Dr
- 0 Fredonia Loop
- 11342 Fredonia Rd
- 21 Fredonia Rd
- 801 Tram Trail
- 43 Michigan Ln
- 14999 Rankin Ave
- 103 Fredonia Rd
- 3 Fredonia Rd
- 1 Fredonia Rd
- 2 Fredonia Rd
- 381 Harmon Dr S
- 60 Juanita St
- 134 River Ridge Dr Unit 117
- 134 River Ridge Dr
- 418 Old State Highway 8
- 2 Boulder Dr
- 1 W Brow Rd
- 2000 Fredonia Rd
- 10 Garden Court Loop
- 23 Michigan Ln
- 18 Michigan Ln Unit 1
- 2268 Lusk Loop Rd
- 7155 Sawyer Rd
- 9449 Dayton Pike
- 434 N Pine St
- 11932 Dayton Pike
- 129A Shearer St Unit A
- 122 Creamery Way
- 629 Parsons Ln
- 6275 Teletha Ln
- 151 Integra Vista Dr
- 642 Belletrace Cir
- 5468 Abby Grace Loop
- 1686 Nolan Trail
- 650 Moonlit Trail
- 5754 Taggart Dr Unit 5754
- 7521 Middle Valley Rd
- 6420 Forest Meade Dr
