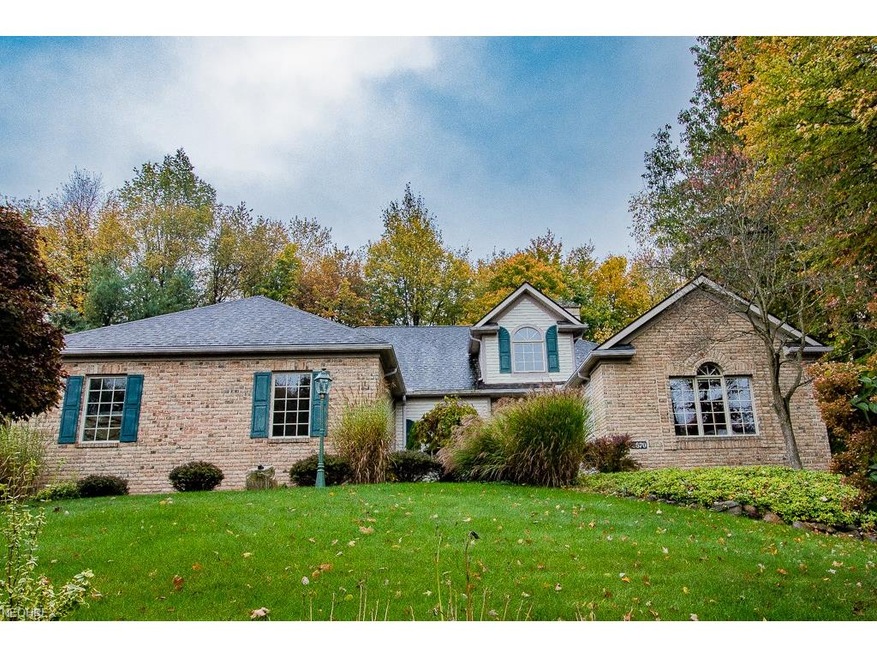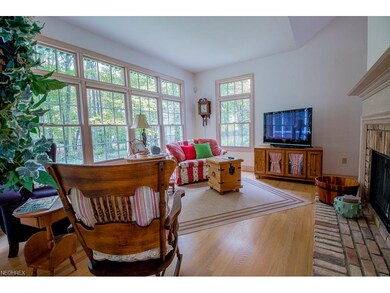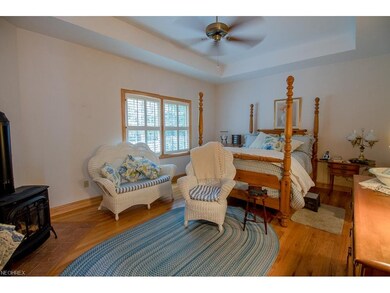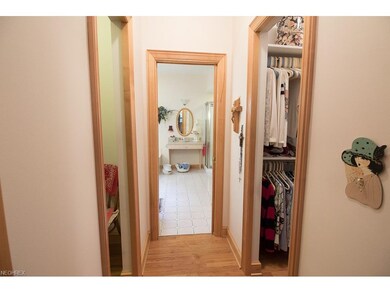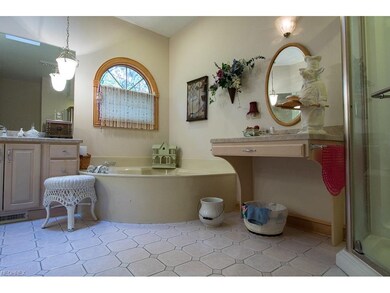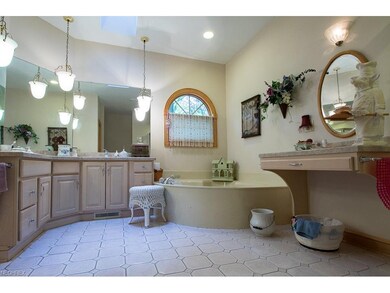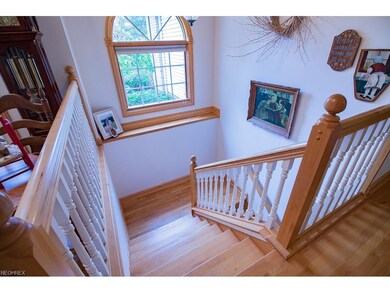
2670 High Hampton Trail Cuyahoga Falls, OH 44223
High Hampton NeighborhoodEstimated Value: $494,000 - $624,000
Highlights
- Wooded Lot
- 3 Fireplaces
- 2 Car Attached Garage
- Park or Greenbelt View
- Enclosed patio or porch
- Home Security System
About This Home
As of January 2018Welcome to this beautiful one owner home in the prestigious High Hampton neighborhood. Not a drive-by, over 2500-SF not including huge finished lower level. Granite foyer w/ 20-foot ceilings leads into huge great room that boasts of see-through fireplace and continues on to a 25x14 foot gorgeous dream kitchen that has granite counters and over 40-cupboards. Gleaming hardwood floors throughout. Has enclosed 16x17 sun room that leads to porch and overlooks the beautiful scenic lot for entertaining. Master bedroom has glamour bath with separate shower. Lower level has oversized bedroom and bath plus 36x15 foot finished rooms, could be office plus weight room, etc. Also 46x28 foot extra room that could be finished into a rec room. Also has home sprinkler system and security system. Home Warranty included.
Last Agent to Sell the Property
Berkshire Hathaway HomeServices Professional Realty License #254007 Listed on: 10/27/2017

Last Buyer's Agent
Berkshire Hathaway HomeServices Stouffer Realty License #2008002967

Home Details
Home Type
- Single Family
Est. Annual Taxes
- $6,588
Year Built
- Built in 1995
Lot Details
- Lot Dimensions are 109x225
- Privacy Fence
- Sprinkler System
- Wooded Lot
HOA Fees
- $5 Monthly HOA Fees
Home Design
- Brick Exterior Construction
- Asphalt Roof
- Vinyl Construction Material
Interior Spaces
- 2,548 Sq Ft Home
- 1-Story Property
- 3 Fireplaces
- Park or Greenbelt Views
- Finished Basement
- Basement Fills Entire Space Under The House
- Home Security System
Kitchen
- Built-In Oven
- Range
- Microwave
- Dishwasher
- Disposal
Bedrooms and Bathrooms
- 3 Bedrooms
Laundry
- Dryer
- Washer
Parking
- 2 Car Attached Garage
- Heated Garage
- Garage Drain
- Garage Door Opener
Outdoor Features
- Enclosed patio or porch
Utilities
- Forced Air Heating and Cooling System
- Heating System Uses Gas
Listing and Financial Details
- Assessor Parcel Number 7001998
Ownership History
Purchase Details
Home Financials for this Owner
Home Financials are based on the most recent Mortgage that was taken out on this home.Purchase Details
Home Financials for this Owner
Home Financials are based on the most recent Mortgage that was taken out on this home.Similar Homes in the area
Home Values in the Area
Average Home Value in this Area
Purchase History
| Date | Buyer | Sale Price | Title Company |
|---|---|---|---|
| Petit Gerald F | $298,500 | Chicago Title Co | |
| Obermiller Donald W | $48,600 | -- |
Mortgage History
| Date | Status | Borrower | Loan Amount |
|---|---|---|---|
| Open | Petit Gerald F | $138,500 | |
| Closed | Obermiller Donald W | $100,000 | |
| Closed | Obermiller Donald W | $163,750 |
Property History
| Date | Event | Price | Change | Sq Ft Price |
|---|---|---|---|---|
| 01/12/2018 01/12/18 | Sold | $298,500 | -3.7% | $117 / Sq Ft |
| 11/07/2017 11/07/17 | Pending | -- | -- | -- |
| 10/27/2017 10/27/17 | For Sale | $309,900 | -- | $122 / Sq Ft |
Tax History Compared to Growth
Tax History
| Year | Tax Paid | Tax Assessment Tax Assessment Total Assessment is a certain percentage of the fair market value that is determined by local assessors to be the total taxable value of land and additions on the property. | Land | Improvement |
|---|---|---|---|---|
| 2025 | $8,092 | $132,384 | $33,376 | $99,008 |
| 2024 | $8,092 | $132,384 | $33,376 | $99,008 |
| 2023 | $8,092 | $132,384 | $33,376 | $99,008 |
| 2022 | $7,199 | $104,237 | $26,278 | $77,959 |
| 2021 | $7,261 | $104,237 | $26,278 | $77,959 |
| 2020 | $7,176 | $104,240 | $26,280 | $77,960 |
| 2019 | $7,549 | $104,470 | $25,750 | $78,720 |
| 2018 | $7,053 | $104,470 | $25,750 | $78,720 |
| 2017 | $6,002 | $112,900 | $25,750 | $87,150 |
| 2016 | $5,976 | $93,730 | $25,750 | $67,980 |
| 2015 | $6,002 | $93,730 | $25,750 | $67,980 |
| 2014 | $5,660 | $93,730 | $25,750 | $67,980 |
| 2013 | $5,966 | $98,650 | $25,750 | $72,900 |
Agents Affiliated with this Home
-
Eileen Baur
E
Seller's Agent in 2018
Eileen Baur
Berkshire Hathaway HomeServices Professional Realty
(216) 536-8265
43 Total Sales
-
Tim Baur
T
Seller Co-Listing Agent in 2018
Tim Baur
Berkshire Hathaway HomeServices Professional Realty
(216) 324-6418
21 Total Sales
-
Jennifer Filipczak-Turner

Buyer's Agent in 2018
Jennifer Filipczak-Turner
Berkshire Hathaway HomeServices Stouffer Realty
(330) 554-6507
140 Total Sales
Map
Source: MLS Now
MLS Number: 3953054
APN: 70-01998
- 2674 High Hampton Trail
- 2284 Stone Creek Trail
- 628 Meredith Ln
- 621 Brookpark Dr
- 582 Meredith Ln Unit 582
- 0 Graham Rd Unit 5100407
- 2801 Valley Rd Unit 2801
- 708 Dominic Dr
- 2735 Valley Rd
- 1890 Silver Lake Ave Unit 1900
- 3297 Bath Heights Dr
- 532 Portage Trail Extension W
- 1907 Byrd Ave
- 2464 23rd St
- 2358 26th St
- 3279 Michele Ruelle
- 260 Graham Rd
- 3305 Brookside Ln Unit 10
- 3060 Scott St
- 2759 13th St
- 2670 High Hampton Trail
- 2668 High Hampton Trail
- 2641 Deer Ridge Run
- 2637 Deer Ridge Run
- 2662 High Hampton Trail
- 2671 Deer Ridge Run
- 2657 Deer Ridge Run
- 2651 Deer Ridge Run
- 2671 High Hampton Trail
- 2633 Deer Ridge Run
- 2667 High Hampton Trail
- 2675 Deer Ridge Run
- 2658 High Hampton Trail
- 2008 Bent Creek Trail
- 2678 High Hampton Trail
- 2027 Bent Creek Trail
- 2676 Timberline Trail
- 2031 Bent Creek Trail
- 2013 Bent Creek Trail
- 2004 Bent Creek Trail
