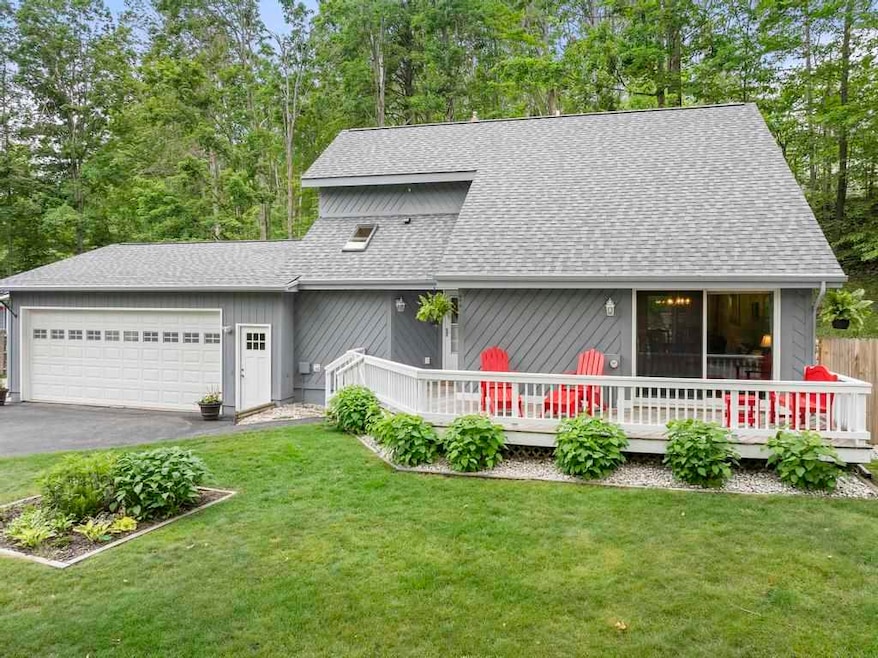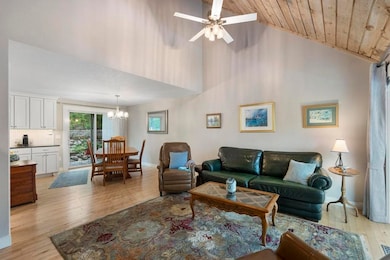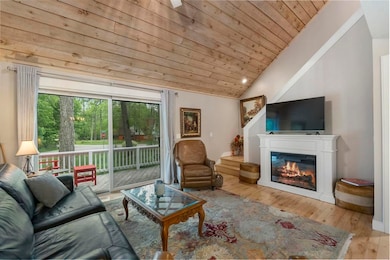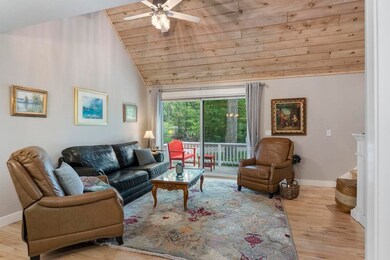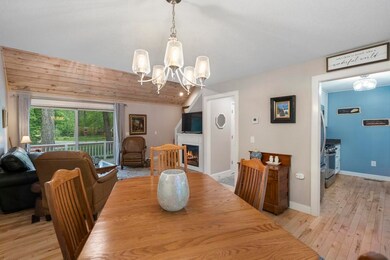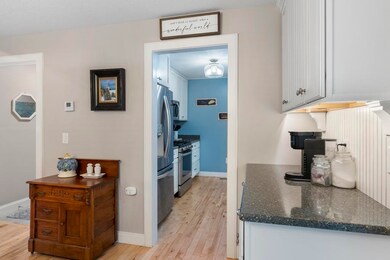
2670 Liegl Dr Alanson, MI 49706
Estimated payment $2,680/month
Highlights
- Deck
- Main Floor Primary Bedroom
- Snowmobile Trail
- Cathedral Ceiling
- Lower Floor Utility Room
- Thermal Windows
About This Home
Welcome to this delightful and well-maintained cottage, perfectly located just a mile from Crooked Lake boat access and a short drive to all the shopping, dining, skiing, and beaches that Petoskey and Harbor Springs have to offer. This move-in-ready home features a warm, updated interior with neutral tones, crisp white trim, and solid maple floors throughout the main living spaces and primary bedroom. The gourmet kitchen includes granite countertops, stainless steel appliances, and a convenient coffee bar, perfect for slow mornings or entertaining guests. The main-level primary suite has been beautifully updated including the main level bath with marble vanity, ADA ceramic tile flooring, and a low-step subway tile shower. Other recent upgrades include a new roof, insulated garage, paved driveway, updated windows and doorwalls, full exterior painting, leaf-filter gutters, and a handy storage shed. Upstairs, you'll find a second full bath, and the partially finished lower level offers extra space for hobbies, a home office, or storage. Outside, relax in your private backyard oasis featuring perennial rock gardens, wild flowers, a cozy fire pit, two decks, and a luxurious 8-person Artesian hot tub under towering sugar maples. The fully fenced backyard includes a built-in covered dog kennel spanning the width of the garage, great for your furry companions. Best of all, this peaceful neighborhood has no HOA dues. Whether you're looking for a year-round home, a weekend getaway, or a peaceful retirement retreat, this enchanting Northern Michigan cottage has all the charm and comfort you've been dreaming of.
Home Details
Home Type
- Single Family
Est. Annual Taxes
- $2,412
Home Design
- Wood Frame Construction
- Asphalt Shingled Roof
Interior Spaces
- 1,672 Sq Ft Home
- 2-Story Property
- Cathedral Ceiling
- Ceiling Fan
- Thermal Windows
- Blinds
- Family Room Downstairs
- Living Room
- Dining Room
- Lower Floor Utility Room
- Finished Basement
- Basement Fills Entire Space Under The House
Kitchen
- Range
- Built-In Microwave
- Dishwasher
- Disposal
Bedrooms and Bathrooms
- 3 Bedrooms
- Primary Bedroom on Main
- 2 Full Bathrooms
Laundry
- Dryer
- Washer
Parking
- 2 Car Attached Garage
- Driveway
Utilities
- Forced Air Heating and Cooling System
- Heating System Uses Natural Gas
- Well
- Natural Gas Water Heater
- Septic System
- Cable TV Available
Additional Features
- Deck
- Lot Dimensions are 100x132x100x137
Community Details
- Snowmobile Trail
Listing and Financial Details
- Assessor Parcel Number 08-16-12-401-043
Map
Home Values in the Area
Average Home Value in this Area
Tax History
| Year | Tax Paid | Tax Assessment Tax Assessment Total Assessment is a certain percentage of the fair market value that is determined by local assessors to be the total taxable value of land and additions on the property. | Land | Improvement |
|---|---|---|---|---|
| 2024 | $2,412 | $130,300 | $130,300 | $0 |
| 2023 | $1,699 | $97,700 | $97,700 | $0 |
| 2022 | $1,699 | $86,500 | $86,500 | $0 |
| 2021 | $1,653 | $78,400 | $78,400 | $0 |
Property History
| Date | Event | Price | Change | Sq Ft Price |
|---|---|---|---|---|
| 06/19/2025 06/19/25 | For Sale | $445,000 | +29.0% | $266 / Sq Ft |
| 09/15/2022 09/15/22 | Sold | $345,000 | +1.6% | $206 / Sq Ft |
| 07/25/2022 07/25/22 | For Sale | $339,650 | +88.7% | $203 / Sq Ft |
| 09/29/2017 09/29/17 | Sold | $180,000 | -10.0% | $135 / Sq Ft |
| 08/21/2017 08/21/17 | Pending | -- | -- | -- |
| 08/02/2017 08/02/17 | For Sale | $199,900 | -- | $150 / Sq Ft |
Purchase History
| Date | Type | Sale Price | Title Company |
|---|---|---|---|
| Warranty Deed | $345,000 | Talon Title Agency | |
| Quit Claim Deed | -- | -- | |
| Quit Claim Deed | -- | -- | |
| Warranty Deed | $180,000 | Talon Title Agency |
Mortgage History
| Date | Status | Loan Amount | Loan Type |
|---|---|---|---|
| Previous Owner | $50,000 | New Conventional | |
| Previous Owner | $77,600 | No Value Available |
Similar Homes in Alanson, MI
Source: Northern Michigan MLS
MLS Number: 476868
APN: 08-16-12-401-043
- 8715 Sandy St Unit 96
- 2934 Oden Rd
- 3250 Oden Rd
- 3670 Oden Rd Unit 2
- 1185 Hideaway Valley Dr Unit 5
- 8525 Commerce Ct
- 8279 Luce St
- 8555 Moeller Dr
- 3220 Merritt St Unit 12
- 8632 Luce St
- 3143 Merritt St
- 3143 U S 31 N
- 3092 U S 31 N
- 8278 Mink Rd Unit Parcel A
- 8149 Clayton Rd
- 3608 Cincinnati St
- 3606 Cincinnati St Unit 4
- 0 Pleasantview Woods Dr
- 5383 N Conway Rd
- 328 Pleasant Ridge Dr
