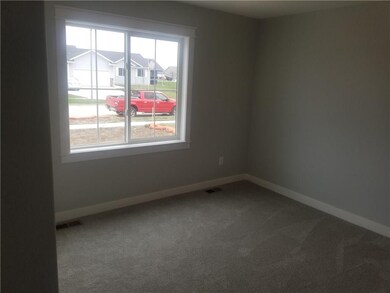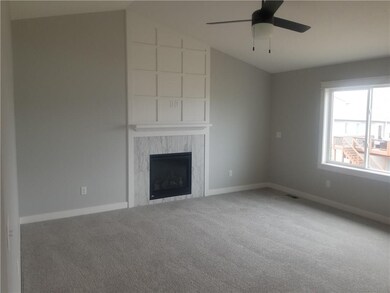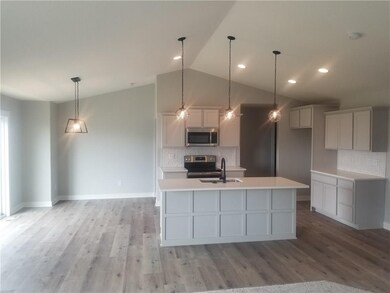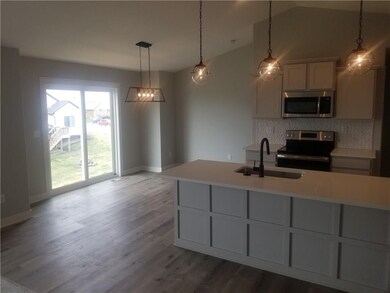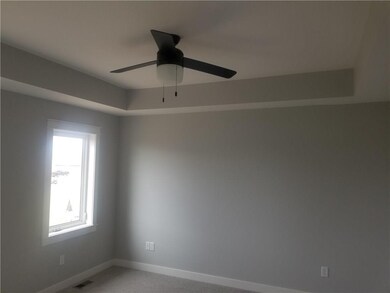
2670 Long Ave van Meter, IA 50261
Highlights
- Deck
- Ranch Style House
- 1 Fireplace
- Van Meter Elementary School Rated A
- Wood Flooring
- No HOA
About This Home
As of July 2020Please reach out to an agent for stages of construction.
Happe Homes presents their Narhap 1466 Plan! Happe offers the ability to customize whatever the buyers wants and needs may be. The current plan includes carpet, hardwood floors and tiling in the showers. This home includes three bedrooms and two full baths upstairs. There is an option to finish the basement.
Last Buyer's Agent
Becky Moffitt
EXP Realty, LLC
Home Details
Home Type
- Single Family
Est. Annual Taxes
- $308
Year Built
- Built in 2019
Parking
- 3 Car Attached Garage
Home Design
- Ranch Style House
- Asphalt Shingled Roof
- Vinyl Siding
- Stucco
Interior Spaces
- 1,483 Sq Ft Home
- 1 Fireplace
- Walk-Out Basement
- Fire and Smoke Detector
Kitchen
- Eat-In Kitchen
- Stove
- Microwave
- Dishwasher
Flooring
- Wood
- Carpet
Bedrooms and Bathrooms
- 3 Main Level Bedrooms
- 2 Full Bathrooms
Utilities
- Forced Air Heating and Cooling System
- Cable TV Available
Additional Features
- Deck
- 9,583 Sq Ft Lot
Community Details
- No Home Owners Association
- Built by Happe Homes, LLP
Listing and Financial Details
- Assessor Parcel Number 1534177028
Ownership History
Purchase Details
Home Financials for this Owner
Home Financials are based on the most recent Mortgage that was taken out on this home.Purchase Details
Home Financials for this Owner
Home Financials are based on the most recent Mortgage that was taken out on this home.Similar Homes in van Meter, IA
Home Values in the Area
Average Home Value in this Area
Purchase History
| Date | Type | Sale Price | Title Company |
|---|---|---|---|
| Warranty Deed | $295,500 | None Available | |
| Warranty Deed | $54,500 | None Available |
Mortgage History
| Date | Status | Loan Amount | Loan Type |
|---|---|---|---|
| Open | $265,800 | New Conventional | |
| Previous Owner | $236,000 | Construction | |
| Previous Owner | $81,000 | Commercial |
Property History
| Date | Event | Price | Change | Sq Ft Price |
|---|---|---|---|---|
| 07/14/2025 07/14/25 | Price Changed | $399,000 | -2.4% | $268 / Sq Ft |
| 07/10/2025 07/10/25 | For Sale | $409,000 | +38.5% | $275 / Sq Ft |
| 07/17/2020 07/17/20 | Sold | $295,333 | 0.0% | $199 / Sq Ft |
| 06/08/2020 06/08/20 | Pending | -- | -- | -- |
| 01/13/2020 01/13/20 | For Sale | $295,333 | -- | $199 / Sq Ft |
Tax History Compared to Growth
Tax History
| Year | Tax Paid | Tax Assessment Tax Assessment Total Assessment is a certain percentage of the fair market value that is determined by local assessors to be the total taxable value of land and additions on the property. | Land | Improvement |
|---|---|---|---|---|
| 2023 | $308 | $289,320 | $50,000 | $239,320 |
| 2022 | $304 | $264,320 | $25,000 | $239,320 |
| 2021 | $304 | $25,000 | $25,000 | $0 |
| 2020 | $494 | $25,000 | $25,000 | $0 |
| 2019 | $516 | $25,000 | $25,000 | $0 |
| 2018 | $516 | $25,000 | $25,000 | $0 |
| 2017 | $2 | $25,000 | $25,000 | $0 |
| 2016 | $2 | $120 | $120 | $0 |
| 2015 | $2 | $120 | $0 | $0 |
| 2014 | $2 | $120 | $0 | $0 |
Agents Affiliated with this Home
-
John Daugherty

Seller's Agent in 2025
John Daugherty
Platinum Realty LLC
(515) 777-8570
26 Total Sales
-
Jeff Downing

Seller's Agent in 2020
Jeff Downing
LPT Realty, LLC
(515) 257-6477
112 Total Sales
-
B
Buyer's Agent in 2020
Becky Moffitt
EXP Realty, LLC
Map
Source: Des Moines Area Association of REALTORS®
MLS Number: 597376
APN: 15-34-177-028
- 2610 Long Ave
- 5215 Bulldog Ave
- 5230 Josie Dr
- 5220 Josie Dr
- 5410 Josie Dr
- 5450 Josie Dr
- 4955 Synergy St
- 4935 Synergy St
- 5140 Synergy St
- 5160 Synergy St
- 4845 Synergy St
- 4855 Synergy St
- 3005 Jerry St
- 2917 Jerry St
- 2925 Long Ave
- 2921 Long Ave
- 2853 Long Ave
- 2857 Long Ave
- 5130 Ella Ivy Ct
- 5080 Ella Ivy Ct

