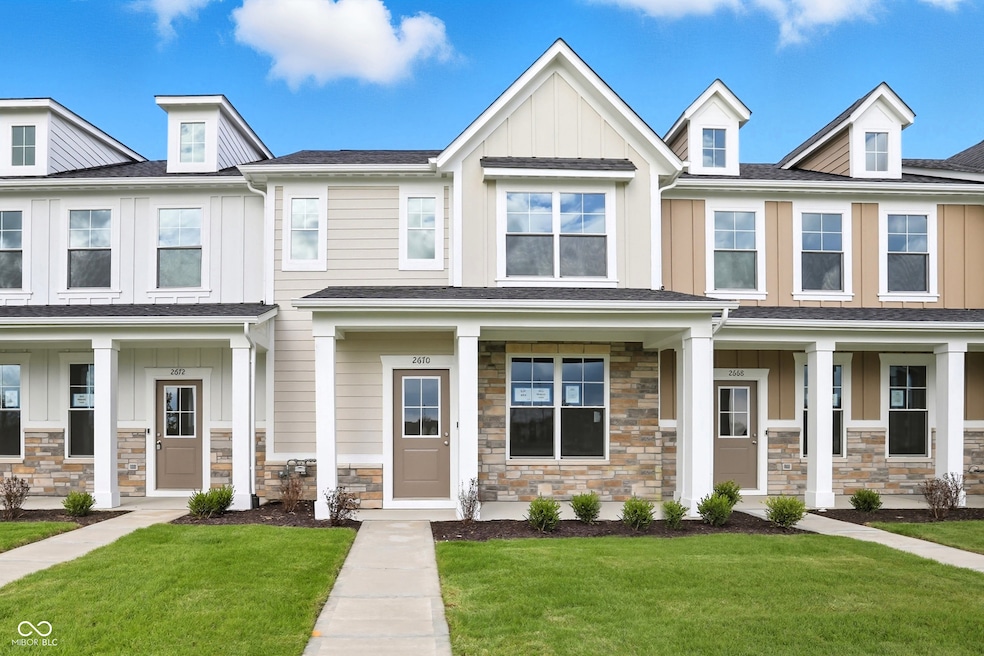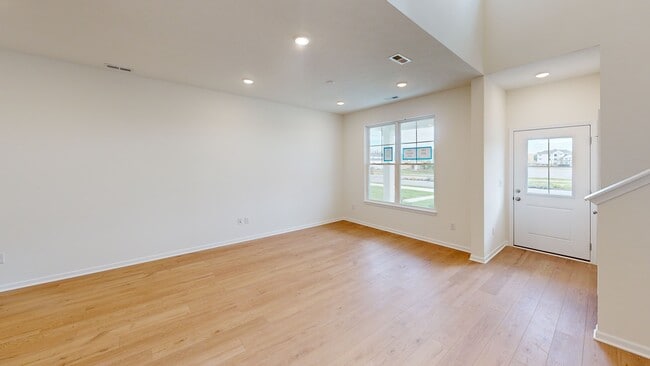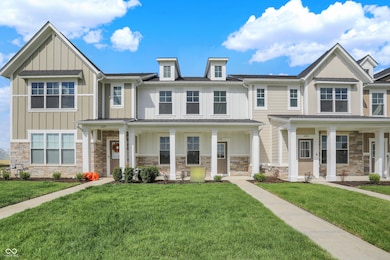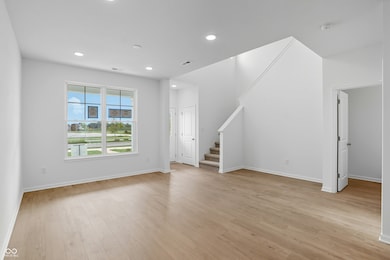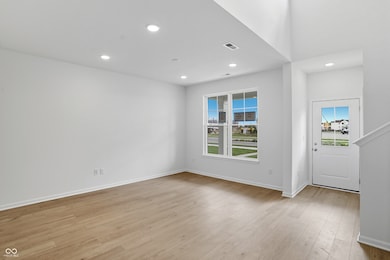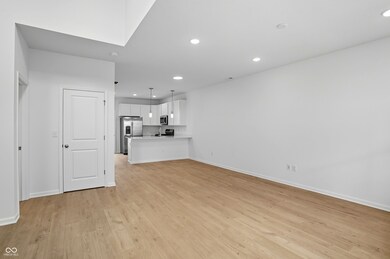
2670 Marjorie Ln Plainfield, IN 46168
Estimated payment $1,622/month
Highlights
- New Construction
- Contemporary Architecture
- Community Pool
- Cedar Elementary School Rated A
- High Ceiling
- 2 Car Detached Garage
About This Home
Welcome to The Adler by Olthof Homes. This thoughtfully designed low-maintenance townhome offers 1,415 square feet of modern living across two spacious levels. This open-concept floor plan features 9-foot ceilings on the first floor, creating an airy, inviting atmosphere perfect for everyday living and entertaining. Enjoy the convenience of a first-floor bedroom and full bath, ideal for guests, a home office, or multigenerational living. The designer kitchen boasts quartz countertops, stainless steel appliances, and plenty of space to cook and gather. Upstairs, you'll find two additional bedrooms and a second full bath, providing flexible space for family or hobbies. Step outside to your private, fenced-in courtyard, perfect for relaxing or enjoying your morning coffee.
Townhouse Details
Home Type
- Townhome
Est. Annual Taxes
- $100
Year Built
- Built in 2025 | New Construction
Lot Details
- 2,418 Sq Ft Lot
HOA Fees
- $147 Monthly HOA Fees
Parking
- 2 Car Detached Garage
Home Design
- Contemporary Architecture
- Slab Foundation
- Wood Siding
Interior Spaces
- 2-Story Property
- High Ceiling
- Combination Kitchen and Dining Room
- Smart Thermostat
Kitchen
- Eat-In Kitchen
- Gas Oven
- Microwave
- Dishwasher
- Disposal
Flooring
- Carpet
- Vinyl Plank
Bedrooms and Bathrooms
- 3 Bedrooms
Utilities
- Central Air
- SEER Rated 16+ Air Conditioning Units
- High Efficiency Heating System
- Tankless Water Heater
Listing and Financial Details
- Tax Lot 215
- Assessor Parcel Number 321024400002000215
Community Details
Overview
- Association fees include insurance, irrigation, lawncare, parkplayground, pickleball court, management, putting green, walking trails
- Bo Mar Manor Subdivision
Recreation
- Community Playground
- Community Pool
Matterport 3D Tour
Floorplans
Map
Home Values in the Area
Average Home Value in this Area
Property History
| Date | Event | Price | List to Sale | Price per Sq Ft |
|---|---|---|---|---|
| 11/20/2025 11/20/25 | Price Changed | $279,682 | -2.8% | $198 / Sq Ft |
| 04/17/2025 04/17/25 | For Sale | $287,682 | -- | $203 / Sq Ft |
About the Listing Agent

Working with the best in the business is the only choice in real estate today. @properties shares Todd’s commitment to offering the most comprehensive and professional marketing, sophisticated technology, and expert market knowledge, supporting the highest standards of service and representation you expect and deserve. With local leadership and national and international reach, he brings results to clients wherever their buying and selling goals take them. Todd appreciates and welcomes your
Todd's Other Listings
Source: MIBOR Broker Listing Cooperative®
MLS Number: 22033639
- T-1647 Wren Plan at Bo-Mar Estates - Townhomes
- D-1533-3 Bryson Plan at Bo-Mar Estates - Paired Villas
- T-1415 Adler Plan at Bo-Mar Estates - Townhomes
- D-1429-3 Quincey Plan at Bo-Mar Estates - Paired Villas
- T-1356 Piper Plan at Bo-Mar Estates - Townhomes
- D-1609-3 Rosewood Plan at Bo-Mar Estates - Paired Villas
- 2856 Piper Place
- 545 Regatta Ln
- Fletcher Plan at Grey Hawk
- Shafer Plan at Grey Hawk
- Seabrook Plan at Grey Hawk
- Monroe Plan at Grey Hawk
- Sheffield Plan at Grey Hawk - Grey Hawk Place
- Waveland Plan at Grey Hawk - Grey Hawk Place
- Addison Plan at Grey Hawk - Grey Hawk Place
- 529 Regatta Ln
- 3425 Campbell St
- 513 Regatta Ln
- 2841 Piper Place
- 2206 Galleone Way
- 2514 Grand Central Blvd E
- 2870 Pearsons Pkwy
- 311 Country Ln
- 2310 Liatris Dr
- 2386 Twinleaf Dr
- 1995 Crown Plaza Blvd
- 2306 Westmere Dr
- 2673 Appalachian Way
- 584 Stone Table Blvd
- 2279 Westmere Dr
- 2471 Ascent Way
- 2155 Shadowbrook Dr Unit ID1228635P
- 2650 Creekhollow Rd
- 2057 Downshire Hill Ct
- 1983 Collingwood Dr
- 2720 Canyon Club Dr
- 10151 Old National Rd
- 1694 Wedgewood Place
- 8059 Sydney Ln
- 644 Lakeside Dr
