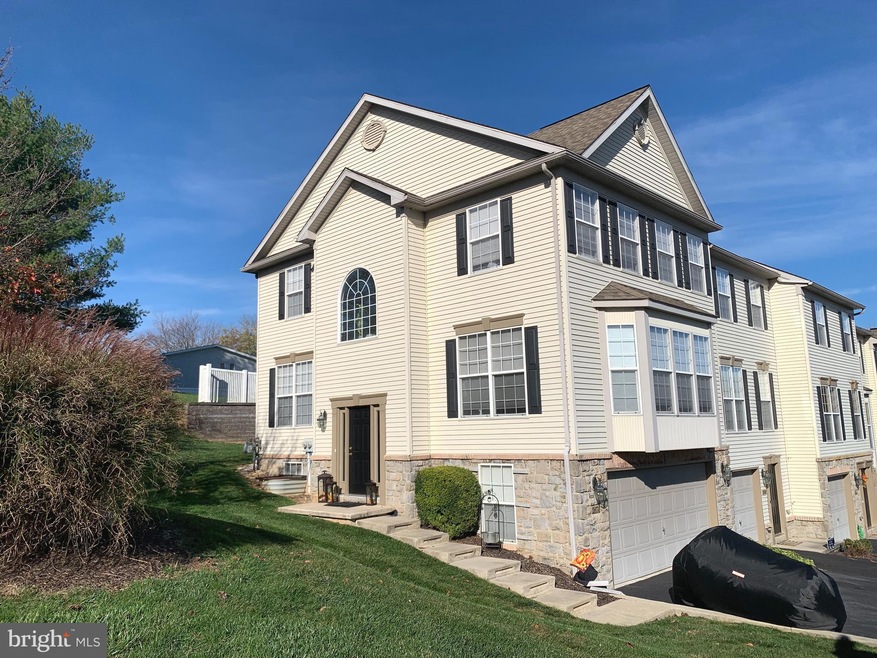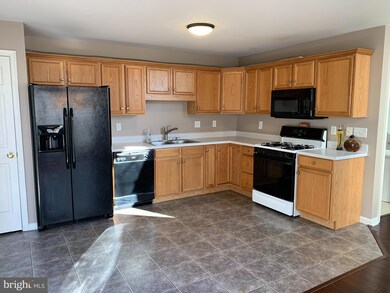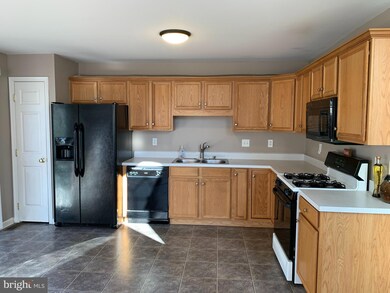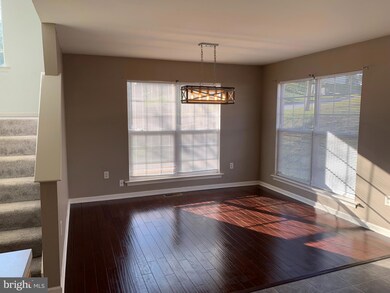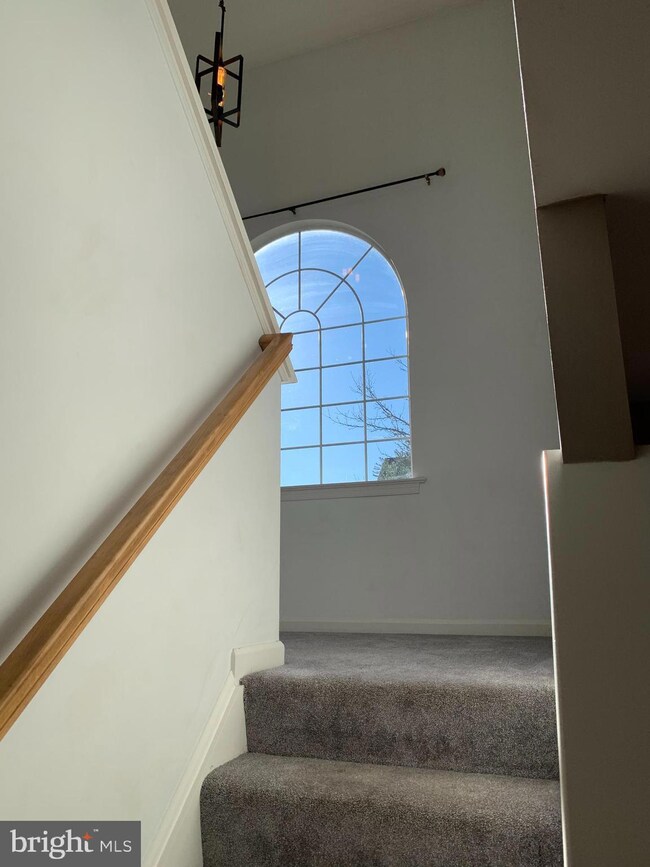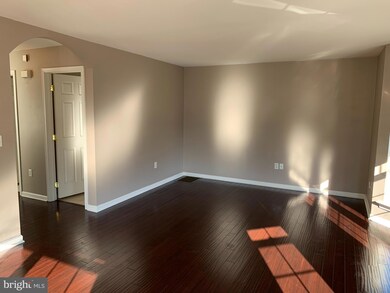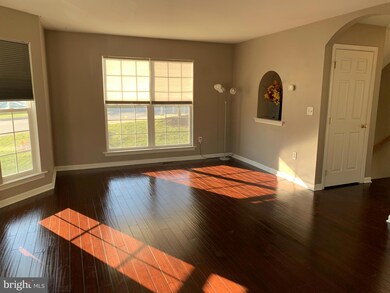
Highlights
- Colonial Architecture
- Traditional Floor Plan
- Palladian Windows
- Dallastown Area Senior High School Rated A-
- Engineered Wood Flooring
- 2 Car Attached Garage
About This Home
As of February 2023Tenant has moved out and seller has added new carpeting and paint! This home is ready for immediate occupancy. The sought after community of Hunt Club features this beautiful end of group townhome, featuring oversized bay, 2 car garage with opener and insulated door, finished lower level, 9 x 6 rear deck, laminate/engineered wood flooring, gas heat, gas hot water, public water and sewer, washer, dryer, kitchen with pantry, gas cooking, microwave, stove, dishwasher, refrigerator oak cabinets with crown molding, separate dining area/room, sliding glass door to the rear yard, large family room, separate foyer, laundry room and powder room on the main level, palladian window on the open stairs and more. Currently used as a 4 BR, but lower level room could also be used for a home office, featuring it's own private half bath. Don't let this one pass you by! Schedule a showing today!
Townhouse Details
Home Type
- Townhome
Est. Annual Taxes
- $5,209
Year Built
- Built in 2006
Lot Details
- Property is in very good condition
HOA Fees
- $170 Monthly HOA Fees
Parking
- 2 Car Attached Garage
- Front Facing Garage
- Garage Door Opener
- Driveway
Home Design
- Colonial Architecture
- Architectural Shingle Roof
- Asphalt Roof
- Vinyl Siding
- Concrete Perimeter Foundation
Interior Spaces
- Property has 3 Levels
- Traditional Floor Plan
- Recessed Lighting
- Double Pane Windows
- Vinyl Clad Windows
- Insulated Windows
- Palladian Windows
- Bay Window
- Window Screens
- Sliding Doors
- Insulated Doors
- Entrance Foyer
- Family Room
- Dining Room
Kitchen
- Gas Oven or Range
- Built-In Microwave
- Dishwasher
- Disposal
Flooring
- Engineered Wood
- Carpet
- Laminate
- Vinyl
Bedrooms and Bathrooms
- En-Suite Primary Bedroom
- En-Suite Bathroom
- Walk-In Closet
- Bathtub with Shower
Laundry
- Laundry Room
- Laundry on main level
- Dryer
- Washer
Utilities
- Forced Air Heating and Cooling System
- Vented Exhaust Fan
- 200+ Amp Service
- Natural Gas Water Heater
- Phone Available
- Cable TV Available
Listing and Financial Details
- Tax Lot 0253
- Assessor Parcel Number 54-000-IJ-0253-E0-C001A
Community Details
Overview
- $900 Capital Contribution Fee
- Association fees include common area maintenance, exterior building maintenance, lawn maintenance, road maintenance, snow removal
- Hunt Club Bennett Williams Condos, Phone Number (717) 843-5555
- Hunt Club Subdivision
Pet Policy
- Pets Allowed
Map
Home Values in the Area
Average Home Value in this Area
Property History
| Date | Event | Price | Change | Sq Ft Price |
|---|---|---|---|---|
| 04/09/2025 04/09/25 | Pending | -- | -- | -- |
| 04/01/2025 04/01/25 | For Sale | $265,000 | +12.8% | $144 / Sq Ft |
| 02/10/2023 02/10/23 | Sold | $234,900 | 0.0% | $128 / Sq Ft |
| 12/31/2022 12/31/22 | Pending | -- | -- | -- |
| 12/29/2022 12/29/22 | For Sale | $234,900 | 0.0% | $128 / Sq Ft |
| 12/17/2022 12/17/22 | Pending | -- | -- | -- |
| 12/16/2022 12/16/22 | For Sale | $234,900 | 0.0% | $128 / Sq Ft |
| 11/20/2022 11/20/22 | Off Market | $234,900 | -- | -- |
| 11/10/2022 11/10/22 | For Sale | $234,900 | +109.7% | $128 / Sq Ft |
| 09/19/2014 09/19/14 | Sold | $112,000 | -10.4% | $68 / Sq Ft |
| 05/13/2014 05/13/14 | Pending | -- | -- | -- |
| 05/05/2014 05/05/14 | For Sale | $125,000 | 0.0% | $76 / Sq Ft |
| 02/15/2013 02/15/13 | Under Contract | -- | -- | -- |
| 01/15/2013 01/15/13 | For Rent | $1,250 | 0.0% | -- |
| 01/15/2013 01/15/13 | Rented | $1,250 | -- | -- |
Tax History
| Year | Tax Paid | Tax Assessment Tax Assessment Total Assessment is a certain percentage of the fair market value that is determined by local assessors to be the total taxable value of land and additions on the property. | Land | Improvement |
|---|---|---|---|---|
| 2024 | $5,209 | $154,000 | $0 | $154,000 |
| 2023 | $5,209 | $154,000 | $0 | $154,000 |
| 2022 | $5,039 | $154,000 | $0 | $154,000 |
| 2021 | $4,800 | $154,000 | $0 | $154,000 |
| 2020 | $4,800 | $154,000 | $0 | $154,000 |
| 2019 | $4,785 | $154,000 | $0 | $154,000 |
| 2018 | $4,752 | $154,000 | $0 | $154,000 |
| 2017 | $4,563 | $154,000 | $0 | $154,000 |
| 2016 | $0 | $154,000 | $0 | $154,000 |
| 2015 | -- | $181,680 | $0 | $181,680 |
| 2014 | -- | $181,680 | $0 | $181,680 |
Mortgage History
| Date | Status | Loan Amount | Loan Type |
|---|---|---|---|
| Open | $134,900 | New Conventional | |
| Previous Owner | $119,000 | Purchase Money Mortgage | |
| Previous Owner | $182,700 | Purchase Money Mortgage |
Deed History
| Date | Type | Sale Price | Title Company |
|---|---|---|---|
| Deed | $234,900 | -- | |
| Deed | $112,000 | None Available | |
| Deed | $203,356 | None Available |
Similar Homes in York, PA
Source: Bright MLS
MLS Number: PAYK2032726
APN: 54-000-IJ-0253.E0-C001A
- 2670 Sultan Supreme Way Unit 1A
- 2720 Seabiscuit St
- 50 Shawna Ave
- 2764 Hunters Crest Dr Unit 3
- 2766 Hunters Crest Dr Unit 2
- 704 Goddard Dr
- 1745 Stone Hill Dr
- 713 Duquesne Rd
- 2708 Chestnut Run Rd
- 2769 Meadow Cross Way
- 2600 Alperton Dr Unit WOODFORD
- 2600 Alperton Dr Unit HARRISON
- 2600 Alperton Dr Unit DEVONSHIRE
- 2600 Alperton Dr Unit SAVANNAH
- 2600 Alperton Dr Unit HAWTHORNE
- 2600 Alperton Dr Unit LACHLAN
- 2600 Alperton Dr Unit COVINGTON
- 2765 Meadow Cross Way
- 601 Hennyson Dr
- 2770 Meadow Cross Way
