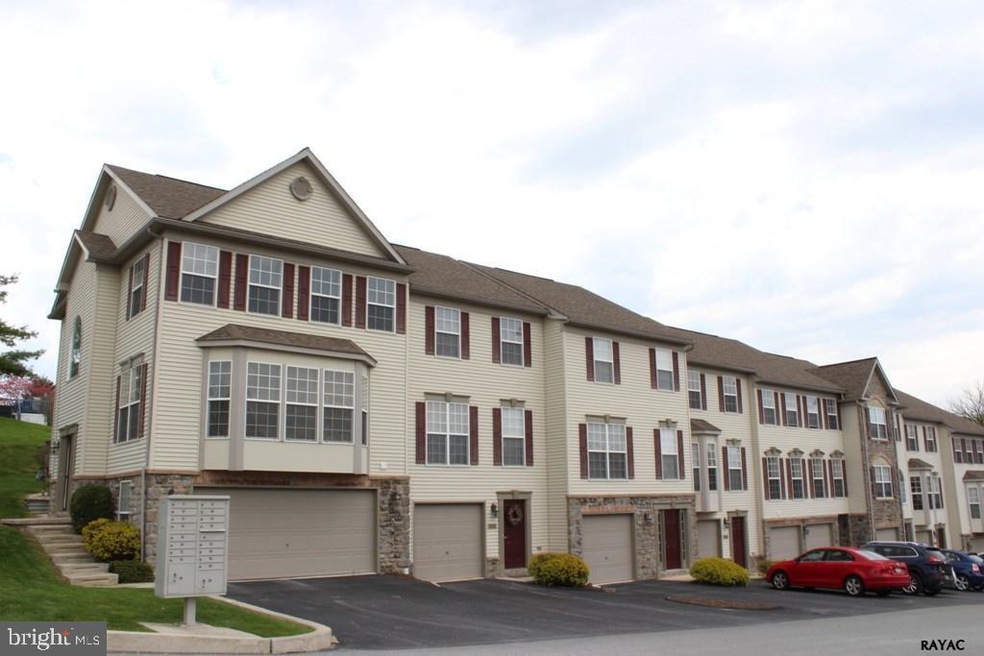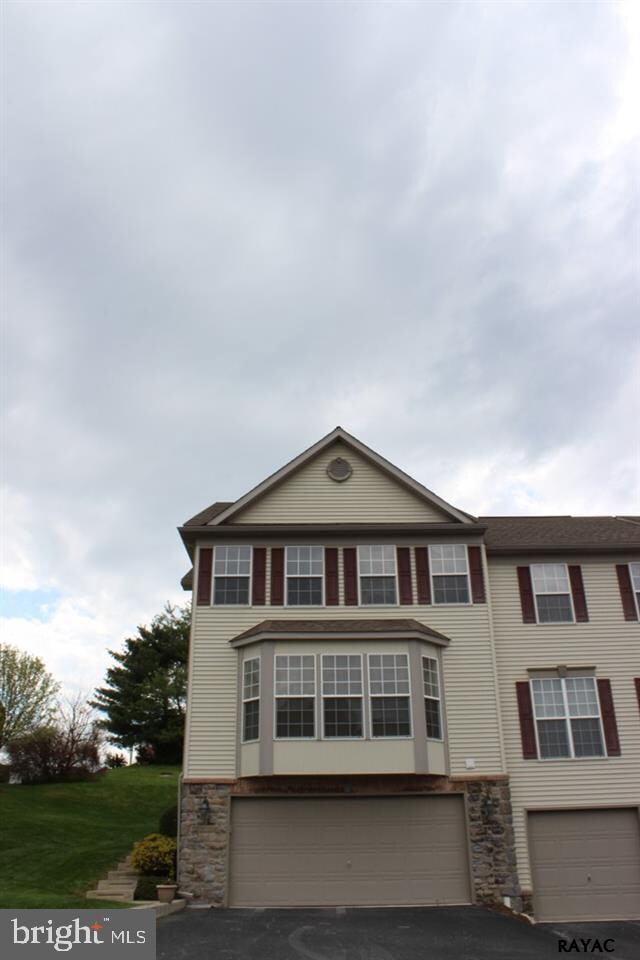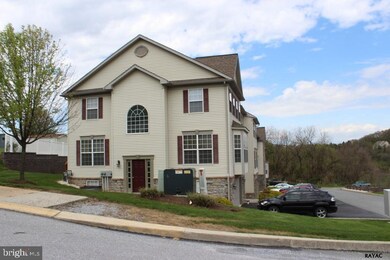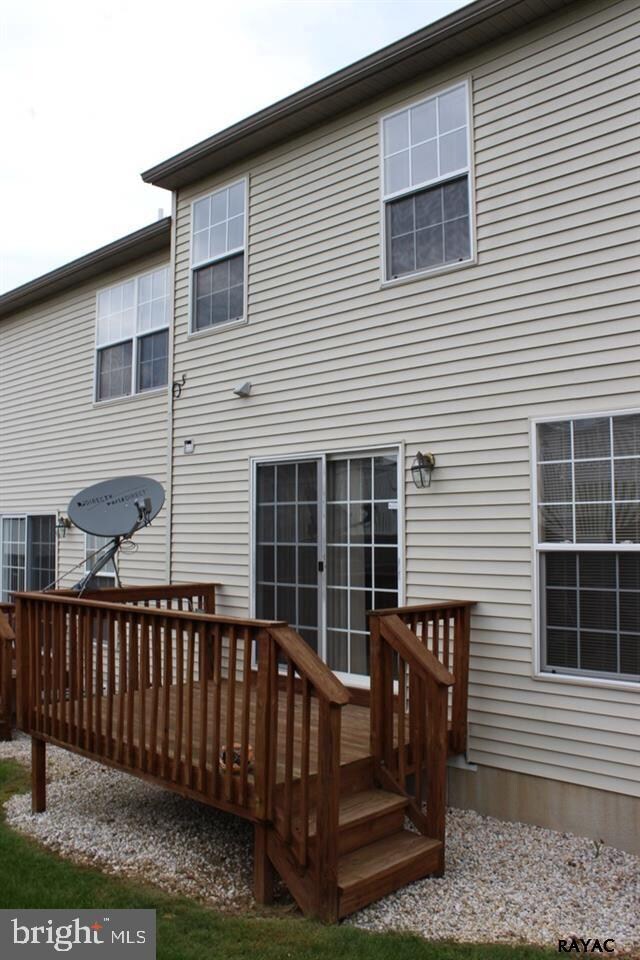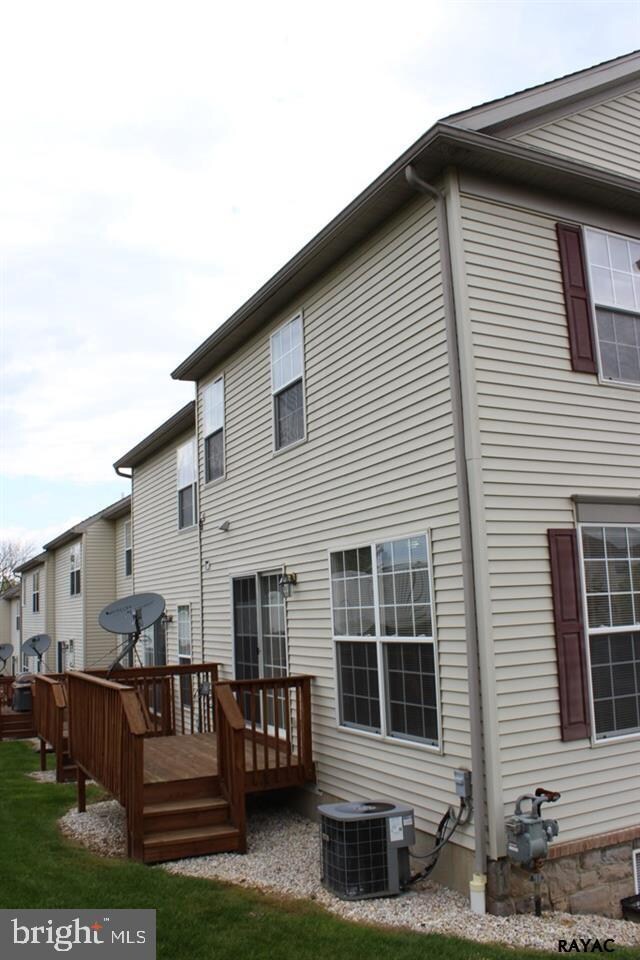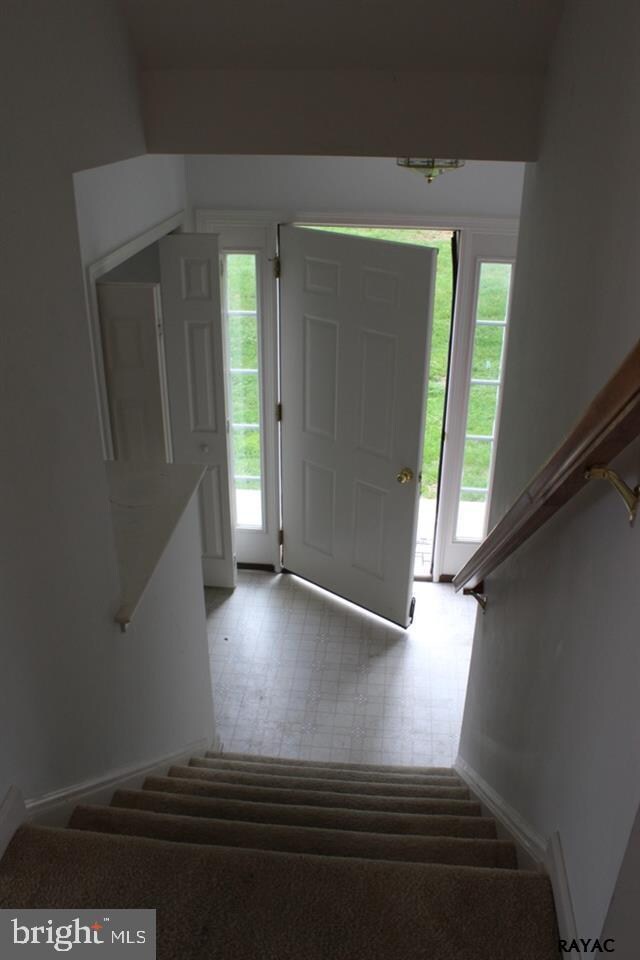3
Beds
2.5
Baths
1,648
Sq Ft
$137/mo
HOA Fee
Highlights
- Deck
- 2 Car Attached Garage
- Laundry Room
- Dallastown Area Senior High School Rated A-
- Eat-In Kitchen
- Forced Air Heating and Cooling System
About This Home
As of February 20230% DOWN PAYMENT, USDA Eligible, Hunt Club Condos, 3 bedroom end unit with 2.5 baths in Dallastown School District. Rough-in full bath in basement.
Last Buyer's Agent
Kathleen LaPradd
Keller Williams Keystone Realty
Property Details
Home Type
- Condominium
Est. Annual Taxes
- $5,209
Year Built
- Built in 2006
HOA Fees
- $137 Monthly HOA Fees
Home Design
- Stone Siding
- Vinyl Siding
- Rough-In Plumbing
- Stick Built Home
Interior Spaces
- Property has 3 Levels
- Insulated Windows
- Family Room
- Dining Area
- Laundry Room
Kitchen
- Eat-In Kitchen
- Oven
- Dishwasher
- Disposal
Bedrooms and Bathrooms
- 3 Bedrooms
- 2.5 Bathrooms
Basement
- Walk-Out Basement
- Basement Fills Entire Space Under The House
Home Security
Parking
- 2 Car Attached Garage
- Garage Door Opener
- Off-Street Parking
Schools
- Dallastown Area Middle School
- Dallastown Area High School
Additional Features
- Deck
- Forced Air Heating and Cooling System
Listing and Financial Details
- Assessor Parcel Number 6754000IJ0253E0C001A
Community Details
Overview
- Association fees include insurance, trash, reserve funds, exterior building maintenance
- Hunt Club Condos Subdivision
Security
- Fire and Smoke Detector
Map
Create a Home Valuation Report for This Property
The Home Valuation Report is an in-depth analysis detailing your home's value as well as a comparison with similar homes in the area
Home Values in the Area
Average Home Value in this Area
Property History
| Date | Event | Price | Change | Sq Ft Price |
|---|---|---|---|---|
| 04/09/2025 04/09/25 | Pending | -- | -- | -- |
| 04/01/2025 04/01/25 | For Sale | $265,000 | +12.8% | $144 / Sq Ft |
| 02/10/2023 02/10/23 | Sold | $234,900 | 0.0% | $128 / Sq Ft |
| 12/31/2022 12/31/22 | Pending | -- | -- | -- |
| 12/29/2022 12/29/22 | For Sale | $234,900 | 0.0% | $128 / Sq Ft |
| 12/17/2022 12/17/22 | Pending | -- | -- | -- |
| 12/16/2022 12/16/22 | For Sale | $234,900 | 0.0% | $128 / Sq Ft |
| 11/20/2022 11/20/22 | Off Market | $234,900 | -- | -- |
| 11/10/2022 11/10/22 | For Sale | $234,900 | +109.7% | $128 / Sq Ft |
| 09/19/2014 09/19/14 | Sold | $112,000 | -10.4% | $68 / Sq Ft |
| 05/13/2014 05/13/14 | Pending | -- | -- | -- |
| 05/05/2014 05/05/14 | For Sale | $125,000 | 0.0% | $76 / Sq Ft |
| 02/15/2013 02/15/13 | Under Contract | -- | -- | -- |
| 01/15/2013 01/15/13 | For Rent | $1,250 | 0.0% | -- |
| 01/15/2013 01/15/13 | Rented | $1,250 | -- | -- |
Source: Bright MLS
Tax History
| Year | Tax Paid | Tax Assessment Tax Assessment Total Assessment is a certain percentage of the fair market value that is determined by local assessors to be the total taxable value of land and additions on the property. | Land | Improvement |
|---|---|---|---|---|
| 2024 | $5,209 | $154,000 | $0 | $154,000 |
| 2023 | $5,209 | $154,000 | $0 | $154,000 |
| 2022 | $5,039 | $154,000 | $0 | $154,000 |
| 2021 | $4,800 | $154,000 | $0 | $154,000 |
| 2020 | $4,800 | $154,000 | $0 | $154,000 |
| 2019 | $4,785 | $154,000 | $0 | $154,000 |
| 2018 | $4,752 | $154,000 | $0 | $154,000 |
| 2017 | $4,563 | $154,000 | $0 | $154,000 |
| 2016 | $0 | $154,000 | $0 | $154,000 |
| 2015 | -- | $181,680 | $0 | $181,680 |
| 2014 | -- | $181,680 | $0 | $181,680 |
Source: Public Records
Mortgage History
| Date | Status | Loan Amount | Loan Type |
|---|---|---|---|
| Open | $134,900 | New Conventional | |
| Previous Owner | $119,000 | Purchase Money Mortgage | |
| Previous Owner | $182,700 | Purchase Money Mortgage |
Source: Public Records
Deed History
| Date | Type | Sale Price | Title Company |
|---|---|---|---|
| Deed | $234,900 | -- | |
| Deed | $112,000 | None Available | |
| Deed | $203,356 | None Available |
Source: Public Records
Source: Bright MLS
MLS Number: 1003068853
APN: 54-000-IJ-0253.E0-C001A
Nearby Homes
- 2670 Sultan Supreme Way Unit 1A
- 2720 Seabiscuit St
- 50 Shawna Ave
- 2764 Hunters Crest Dr Unit 3
- 2766 Hunters Crest Dr Unit 2
- 704 Goddard Dr
- 1745 Stone Hill Dr
- 713 Duquesne Rd
- 2708 Chestnut Run Rd
- 2769 Meadow Cross Way
- 2600 Alperton Dr Unit WOODFORD
- 2600 Alperton Dr Unit HARRISON
- 2600 Alperton Dr Unit DEVONSHIRE
- 2600 Alperton Dr Unit SAVANNAH
- 2600 Alperton Dr Unit HAWTHORNE
- 2600 Alperton Dr Unit LACHLAN
- 2600 Alperton Dr Unit COVINGTON
- 2765 Meadow Cross Way
- 601 Hennyson Dr
- 2770 Meadow Cross Way
