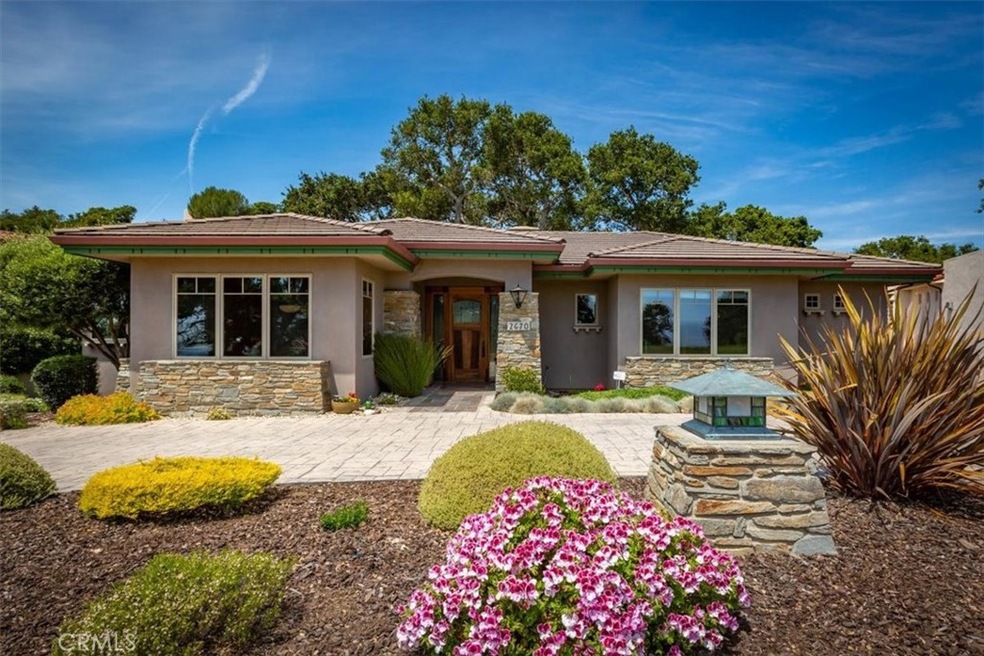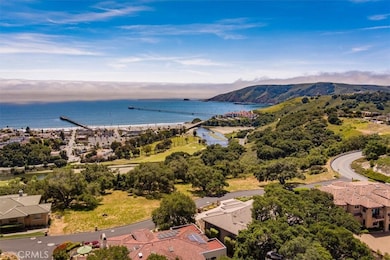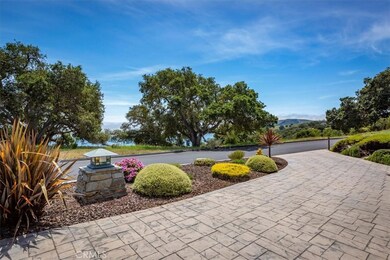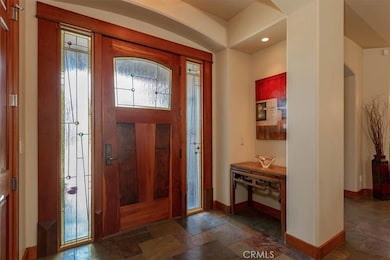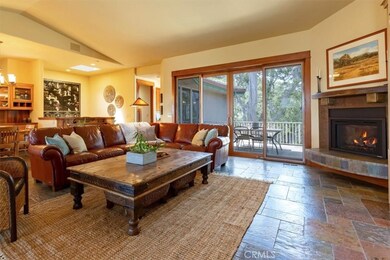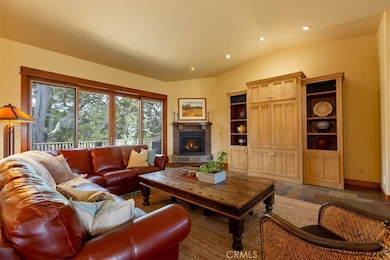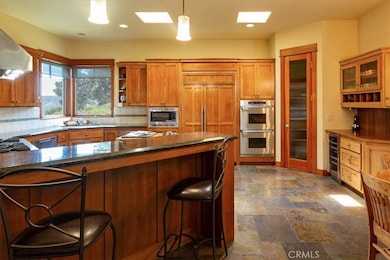
2670 Vista de Avila Avila Beach, CA 93424
Avila Beach NeighborhoodEstimated Value: $2,809,000 - $3,163,000
Highlights
- Ocean View
- Golf Course Community
- Gated with Attendant
- C.L. Smith Elementary School Rated A
- Wine Cellar
- Primary Bedroom Suite
About This Home
As of June 2023Welcome to 2670 Vista de Avila, a stunning custom craftsman home in the desirable gated community of Heron Crest in Avila Beach, CA. This single-level living home sits amongst beautiful oaks and boasts breathtaking ocean and pier views.
As you enter, you'll be greeted with an open floor plan and gorgeous backyard views off the deck. The spacious formal dining room features high coffered ceilings, recessed lighting, and a beautiful credenza perfect for displaying your favorite china. The living room is the heart of the home, complete with a lovely built-in entertainment center, slate floors, and a cozy gas fireplace. The living room opens to the upper deck, which features a built-in BBQ and stunning views of the oaks.
The gourmet kitchen is a chef's dream, featuring granite countertops, a breakfast bar, two-drawer dishwashers, two ovens, a second prep sink, a walk-in pantry, and gorgeous ocean views. There is also a second dining area and a bar area with a new wine refrigerator.
The luxurious main suite features coffered ceilings, access to a beautiful patio, and a dreamy walk-in closet. The main bathroom is the epitome of relaxation, featuring a walk-in shower with two shower heads, a large marble surround soaking tub, and access to the deck.
The office has cherry wood floors, coffered ceilings, a built-in wall of bookcases and cabinets, and stunning ocean views. Off the living room area are two other large bedrooms, each with its own bay window seat perfect for relaxing and enjoying the views. Between the two bedrooms are a Jack and Jill bathroom.
The spacious laundry room features a farmhouse sink, desk area, craft area, and storage. Downstairs, you'll find a 3-car garage with a large side for two cars and a third garage with space for extra storage or a workout room, a powder room, a wine room, and a workshop area. Plus, you can enjoy the gated community's hiking trails and guard at the gate for extra security.
This immaculately maintained home is perfect for those who appreciate quality craftsmanship and serene surroundings. Don't miss out on the opportunity to make this dream home your own. Schedule a tour today!
Home Details
Home Type
- Single Family
Est. Annual Taxes
- $12,530
Year Built
- Built in 2002
Lot Details
- 0.38 Acre Lot
- Level Lot
- Property is zoned RS
HOA Fees
Parking
- 3 Car Attached Garage
- Parking Storage or Cabinetry
- Parking Available
- Workshop in Garage
- Rear-Facing Garage
- Side by Side Parking
- Single Garage Door
- Garage Door Opener
- Circular Driveway
- Combination Of Materials Used In The Driveway
Property Views
- Ocean
- Harbor
- Views of a pier
- Woods
Home Design
- Custom Home
- Craftsman Architecture
- Turnkey
- Raised Foundation
- Concrete Roof
Interior Spaces
- 3,229 Sq Ft Home
- 2-Story Property
- Open Floorplan
- Central Vacuum
- Coffered Ceiling
- High Ceiling
- Ceiling Fan
- Skylights
- Gas Fireplace
- Double Pane Windows
- Custom Window Coverings
- Casement Windows
- Window Screens
- Sliding Doors
- Entryway
- Wine Cellar
- Great Room
- Family Room Off Kitchen
- Living Room with Fireplace
- Living Room with Attached Deck
- Dining Room
- Home Office
- Storage
- Laundry Room
Kitchen
- Breakfast Area or Nook
- Breakfast Bar
- Walk-In Pantry
- Double Self-Cleaning Oven
- Gas Oven
- Six Burner Stove
- Built-In Range
- Range Hood
- Warming Drawer
- Microwave
- Ice Maker
- Dishwasher
- Granite Countertops
- Built-In Trash or Recycling Cabinet
- Utility Sink
- Disposal
Bedrooms and Bathrooms
- 3 Main Level Bedrooms
- Primary Bedroom on Main
- All Upper Level Bedrooms
- Primary Bedroom Suite
- Walk-In Closet
- Jack-and-Jill Bathroom
- Bathroom on Main Level
- Dual Vanity Sinks in Primary Bathroom
- Separate Shower
- Exhaust Fan In Bathroom
Home Security
- Carbon Monoxide Detectors
- Fire and Smoke Detector
Outdoor Features
- Patio
- Exterior Lighting
- Rain Gutters
Location
- Across the Road from Lake or Ocean
Utilities
- Forced Air Heating System
- Natural Gas Connected
- Private Water Source
- Gas Water Heater
- Water Softener
- Cable TV Available
Listing and Financial Details
- Tax Lot 5
- Tax Tract Number 2149
- Assessor Parcel Number 076180005
Community Details
Overview
- Slbe Association, Phone Number (805) 544-9093
- Management Trust Association, Phone Number (805) 554-9093
Recreation
- Golf Course Community
- Hiking Trails
Security
- Gated with Attendant
- Controlled Access
Ownership History
Purchase Details
Home Financials for this Owner
Home Financials are based on the most recent Mortgage that was taken out on this home.Purchase Details
Purchase Details
Home Financials for this Owner
Home Financials are based on the most recent Mortgage that was taken out on this home.Purchase Details
Similar Homes in Avila Beach, CA
Home Values in the Area
Average Home Value in this Area
Purchase History
| Date | Buyer | Sale Price | Title Company |
|---|---|---|---|
| Orange Blossoms 1031 Llc | $2,700,000 | Fidelity National Title | |
| Martinet John E | -- | None Available | |
| Martinet John E | -- | First American Title Company | |
| Martinet John E | -- | First American Title Company | |
| Martinet John E | $286,000 | Chicago Title Co |
Mortgage History
| Date | Status | Borrower | Loan Amount |
|---|---|---|---|
| Previous Owner | Martinet John E | $250,000 | |
| Previous Owner | Martinet John E | $114,286 | |
| Previous Owner | Martinet John E | $48,622 | |
| Previous Owner | Martinet John E | $22,500 | |
| Previous Owner | Martinet John E | $100,000 | |
| Previous Owner | Martinet John E | $100,000 |
Property History
| Date | Event | Price | Change | Sq Ft Price |
|---|---|---|---|---|
| 06/08/2023 06/08/23 | Sold | $2,700,000 | +1.5% | $836 / Sq Ft |
| 05/07/2023 05/07/23 | Pending | -- | -- | -- |
| 05/05/2023 05/05/23 | For Sale | $2,659,500 | -- | $824 / Sq Ft |
Tax History Compared to Growth
Tax History
| Year | Tax Paid | Tax Assessment Tax Assessment Total Assessment is a certain percentage of the fair market value that is determined by local assessors to be the total taxable value of land and additions on the property. | Land | Improvement |
|---|---|---|---|---|
| 2024 | $12,530 | $2,754,000 | $1,734,000 | $1,020,000 |
| 2023 | $12,530 | $1,138,977 | $435,976 | $703,001 |
| 2022 | $11,743 | $1,116,645 | $427,428 | $689,217 |
| 2021 | $11,555 | $1,094,751 | $419,048 | $675,703 |
| 2020 | $11,435 | $1,083,527 | $414,752 | $668,775 |
| 2019 | $11,315 | $1,062,282 | $406,620 | $655,662 |
| 2018 | $11,092 | $1,041,454 | $398,648 | $642,806 |
| 2017 | $10,873 | $1,021,034 | $390,832 | $630,202 |
| 2016 | $10,658 | $1,001,015 | $383,169 | $617,846 |
| 2015 | $10,495 | $985,980 | $377,414 | $608,566 |
| 2014 | $9,635 | $966,667 | $370,021 | $596,646 |
Agents Affiliated with this Home
-
Wina Gill

Seller's Agent in 2023
Wina Gill
eXp Realty of Greater Los Angeles, Inc.
(805) 550-0161
6 in this area
80 Total Sales
Map
Source: California Regional Multiple Listing Service (CRMLS)
MLS Number: SC23069777
APN: 076-180-005
- 2665 Vista de Avila Ln
- 223 San Miguel St
- 215 San Miguel St
- 169 San Luis St
- 6490 Twinberry Cir
- 6456 Twinberry Cir
- 502 1st St
- 157 San Antonia St
- 2318 Cranesbill Place
- 74 San Francisco St
- 2344 Snowberry Ct
- 6405 Fiddleneck Ln
- 6441 Fiddleneck Ln Unit 23
- 6279 Twinberry Cir Unit 7
- 5595 Tanbark Ct
- 111 Sunrise Terrace
- 2865 Rock Wren Ln
- 2815 Rock Wren Ln
- 5498 Shooting Star Ln
- 6370 Verdugo Ranch Way
- 2670 Vista de Avila
- 2660 Vista de Avila Ln
- 2680 Vista de Avila
- 6380 Mar Vista Place
- 2635 Vista de Avila Ln
- 6395 Mar Vista Place
- 6285 Playa Vista Place
- 6355 Mar Vista Place
- 6290 Playa Vista Place
- 2755 Lupine Canyon Rd
- 6315 Mar Vista Place
- 6280 Playa Vista Place
- 6310 Mar Vista Place
- 6275 Playa Vista Place
- 6270 Playa Vista Place
- 6265 Playa Vista Place
- 6255 Playa Vista Place
- 6260 Playa Vista Place
- 6250 Playa Vista Place
- 6245 Playa Vista Place
