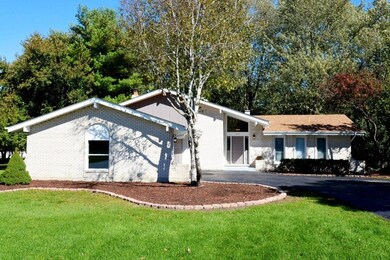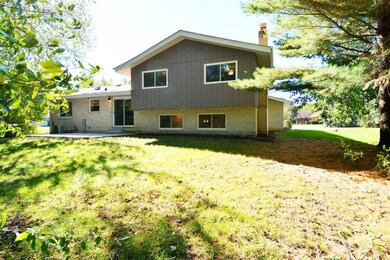
2671 Corinth Rd Olympia Fields, IL 60461
Highlights
- Landscaped Professionally
- Walk-In Pantry
- Skylights
- Play Room
- Stainless Steel Appliances
- Attached Garage
About This Home
As of January 2022MAGNIFICENTLY REHABBED SPACIOUS SPLIT LEVEL WITH BASEMENT HOME WITH 4 BEDROOMS WITH AN OFFICE & 3 FULLY REHABBED BATHROOMS. BE AMAZED BY THE QUALITY CRAFTSMANSHIP FEATURING GREAT DETAILS ALL OVER THE HOME. ENJOY THE GOURMET KITCHEN WITH ALL STAINLESS STEEL APPLIANCES AND QUARTZ COUNTER-TOPS. HOME HAS ALL NEW FLOORINGS THROUGHOUT, LARGE BEDROOMS WITH 2 VANITY SINKS BATHROOM AND ALSO A DELUXE MASTER SUITE WITH ATTACHED BATHROOM. HOW ABOUT THE FULLY FINISHED & SPACIOUS LOWER LEVEL FEATURING COZY FAMILY ROOM WITH FIREPLACE. HOME ALSO INCLUDES BRAND NEW CONCRETE PATIO YOUR PRIVACY AND ENTAINMENT. YOU WOULD FALL IN LOVE IN THIS FAMILY ORIENTED NEIGHBORHOOD THAT LOCATED JUST FEW MILES AWAY FROM ALL AMENITIES AND SHOPPING MALL.
Last Agent to Sell the Property
Pavilion Realty LLC License #471018895 Listed on: 12/24/2018
Home Details
Home Type
- Single Family
Est. Annual Taxes
- $11,314
Year Built | Renovated
- 1977 | 2018
Parking
- Attached Garage
- Garage Transmitter
- Garage Door Opener
- Driveway
- Parking Included in Price
- Garage Is Owned
Home Design
- Brick Exterior Construction
- Slab Foundation
- Frame Construction
- Asphalt Shingled Roof
Interior Spaces
- Skylights
- Wood Burning Fireplace
- Entrance Foyer
- Play Room
- Utility Room with Study Area
- Laminate Flooring
- Storm Screens
Kitchen
- Breakfast Bar
- Walk-In Pantry
- Oven or Range
- Microwave
- Dishwasher
- Stainless Steel Appliances
Bedrooms and Bathrooms
- Primary Bathroom is a Full Bathroom
- Soaking Tub
- Separate Shower
Laundry
- Dryer
- Washer
Finished Basement
- Basement Fills Entire Space Under The House
- Finished Basement Bathroom
Utilities
- Forced Air Heating and Cooling System
- Heating System Uses Gas
Additional Features
- Patio
- Landscaped Professionally
Listing and Financial Details
- Homeowner Tax Exemptions
Ownership History
Purchase Details
Home Financials for this Owner
Home Financials are based on the most recent Mortgage that was taken out on this home.Purchase Details
Purchase Details
Home Financials for this Owner
Home Financials are based on the most recent Mortgage that was taken out on this home.Purchase Details
Home Financials for this Owner
Home Financials are based on the most recent Mortgage that was taken out on this home.Purchase Details
Home Financials for this Owner
Home Financials are based on the most recent Mortgage that was taken out on this home.Purchase Details
Home Financials for this Owner
Home Financials are based on the most recent Mortgage that was taken out on this home.Similar Homes in the area
Home Values in the Area
Average Home Value in this Area
Purchase History
| Date | Type | Sale Price | Title Company |
|---|---|---|---|
| Warranty Deed | $358,000 | -- | |
| Warranty Deed | $358,000 | -- | |
| Warranty Deed | $252,500 | Fidelity National Title | |
| Warranty Deed | $135,000 | Fidelity National Title | |
| Warranty Deed | $100,000 | Fidelity National Title | |
| Interfamily Deed Transfer | -- | -- |
Mortgage History
| Date | Status | Loan Amount | Loan Type |
|---|---|---|---|
| Previous Owner | $245,828 | FHA | |
| Previous Owner | $247,877 | FHA | |
| Previous Owner | $5,000,000 | Credit Line Revolving | |
| Previous Owner | $81,039 | New Conventional | |
| Previous Owner | $150,000 | Unknown | |
| Previous Owner | $166,500 | No Value Available |
Property History
| Date | Event | Price | Change | Sq Ft Price |
|---|---|---|---|---|
| 01/24/2022 01/24/22 | Sold | $358,000 | +2.3% | $138 / Sq Ft |
| 11/22/2021 11/22/21 | Pending | -- | -- | -- |
| 11/10/2021 11/10/21 | For Sale | $350,000 | +38.6% | $135 / Sq Ft |
| 01/30/2019 01/30/19 | Sold | $252,450 | -1.0% | $97 / Sq Ft |
| 12/28/2018 12/28/18 | Pending | -- | -- | -- |
| 12/24/2018 12/24/18 | For Sale | $254,900 | +88.8% | $98 / Sq Ft |
| 07/27/2018 07/27/18 | Sold | $135,000 | -3.5% | $95 / Sq Ft |
| 07/09/2018 07/09/18 | Pending | -- | -- | -- |
| 07/02/2018 07/02/18 | For Sale | $139,900 | -- | $98 / Sq Ft |
Tax History Compared to Growth
Tax History
| Year | Tax Paid | Tax Assessment Tax Assessment Total Assessment is a certain percentage of the fair market value that is determined by local assessors to be the total taxable value of land and additions on the property. | Land | Improvement |
|---|---|---|---|---|
| 2024 | $11,314 | $26,000 | $7,245 | $18,755 |
| 2023 | $10,310 | $26,000 | $7,245 | $18,755 |
| 2022 | $10,310 | $18,155 | $6,440 | $11,715 |
| 2021 | $10,231 | $18,153 | $6,439 | $11,714 |
| 2020 | $9,352 | $18,153 | $6,439 | $11,714 |
| 2019 | $8,540 | $16,297 | $6,037 | $10,260 |
| 2018 | $7,445 | $17,744 | $6,037 | $11,707 |
| 2017 | $7,228 | $17,744 | $6,037 | $11,707 |
| 2016 | $5,765 | $15,761 | $5,634 | $10,127 |
| 2015 | $5,638 | $15,761 | $5,634 | $10,127 |
| 2014 | $6,005 | $15,761 | $5,634 | $10,127 |
| 2013 | $6,227 | $17,521 | $5,634 | $11,887 |
Agents Affiliated with this Home
-
Loren Watts

Seller's Agent in 2022
Loren Watts
HomeSmart Connect LLC
(219) 805-2240
1 in this area
59 Total Sales
-
John Montgomery

Buyer's Agent in 2022
John Montgomery
Urbove Realty
(708) 955-0096
3 in this area
48 Total Sales
-
YeeMei Chua

Seller's Agent in 2019
YeeMei Chua
Pavilion Realty LLC
(630) 506-3738
1 in this area
82 Total Sales
-
Tina Noble
T
Buyer's Agent in 2019
Tina Noble
Noble Connection Realty
(773) 968-6002
14 Total Sales
-
Colleen Berg

Seller's Agent in 2018
Colleen Berg
Berg Properties
(888) 276-9959
1 in this area
104 Total Sales
Map
Source: Midwest Real Estate Data (MRED)
MLS Number: MRD10159904
APN: 31-24-204-014-0000
- 21025 Cambridge Ln
- 20832 Sparta Ln
- 246 Gentry St
- 335 Farragut St
- 1 Maros Ln
- 332 Gentry St
- 816 Brookwood Dr
- 2925 Dartmouth Ln
- 2935 Dartmouth Ln
- 2700 Chariot Ln
- 403 Seward St
- 315 Illinois St
- 408 Seward St
- 2716 Chariot Ln
- 333 Illinois St
- 20801 Western Ave
- 209 Illinois St
- 310 New Salem St
- 300 Indiana St
- 237 Early St


