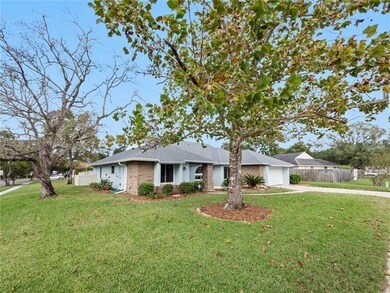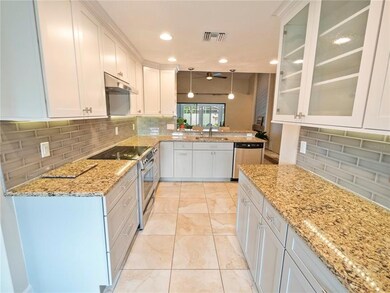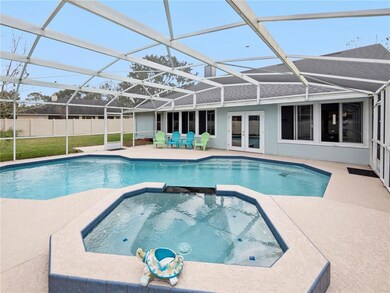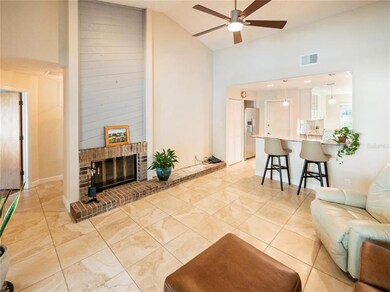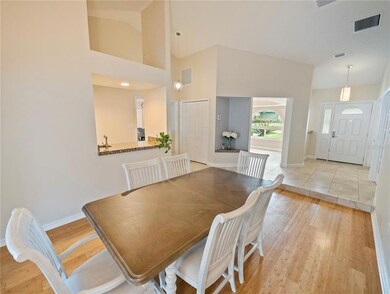
2671 Creekview Cir Oviedo, FL 32765
Lake Howell NeighborhoodEstimated Value: $485,000 - $551,000
Highlights
- Private Pool
- 2 Car Attached Garage
- Central Heating and Cooling System
- Red Bug Elementary School Rated A-
- Ceramic Tile Flooring
- Ceiling Fan
About This Home
As of December 2022Wow- so many new things in this house! Welcome home to 2671 Creekview Circle. Located in quaint Bears Creek, this large corner lot is so warm and welcoming. You are sure to fall in love with how meticulously maintained this 4 bed, 2.5 bath pool home has been. All major systems have been replaced in this house! Roof (2022), gutters, AC with UV filter, plumbing, water heater, windows, pool pump, pool heater, salt system, vinyl fencing, garage door, water treatment system, light fixtures, recessed lighting, (just to name a few) have all been replaced recently with top of the line brands. The kitchen and master bath (2022) have both been remodeled in recent years. Other features include: indoor wet bar, vaulted ceilings, enclosed Florida room, wood burning fireplace, laundry room under air, split floor plan, large sodded lot, heated pool, among many many more! Close to all major roadways, shopping, entertainment, and Seminole County schools- call today for your private showing!
Last Agent to Sell the Property
THE WILKINS WAY LLC License #3280287 Listed on: 11/29/2022
Home Details
Home Type
- Single Family
Est. Annual Taxes
- $2,228
Year Built
- Built in 1985
Lot Details
- 0.3 Acre Lot
- West Facing Home
- Property is zoned R-1AA
HOA Fees
- $23 Monthly HOA Fees
Parking
- 2 Car Attached Garage
Home Design
- Slab Foundation
- Shingle Roof
- Block Exterior
- Stucco
Interior Spaces
- 2,456 Sq Ft Home
- Ceiling Fan
Kitchen
- Range
- Dishwasher
Flooring
- Laminate
- Ceramic Tile
Bedrooms and Bathrooms
- 4 Bedrooms
- 2 Full Bathrooms
Laundry
- Dryer
- Washer
Pool
- Private Pool
Schools
- Red Bug Elementary School
- Tuskawilla Middle School
- Lake Howell High School
Utilities
- Central Heating and Cooling System
- Heating System Uses Natural Gas
- Cable TV Available
Community Details
- Joe Wheeler Association, Phone Number (305) 796-8096
- Bear Creek Subdivision
Listing and Financial Details
- Down Payment Assistance Available
- Homestead Exemption
- Visit Down Payment Resource Website
- Tax Lot 67
- Assessor Parcel Number 36-21-30-506-0000-0670
Ownership History
Purchase Details
Home Financials for this Owner
Home Financials are based on the most recent Mortgage that was taken out on this home.Purchase Details
Home Financials for this Owner
Home Financials are based on the most recent Mortgage that was taken out on this home.Purchase Details
Purchase Details
Purchase Details
Home Financials for this Owner
Home Financials are based on the most recent Mortgage that was taken out on this home.Purchase Details
Purchase Details
Purchase Details
Similar Homes in the area
Home Values in the Area
Average Home Value in this Area
Purchase History
| Date | Buyer | Sale Price | Title Company |
|---|---|---|---|
| Sanders Lindsey Marie | $494,000 | Fidelity National Title | |
| Person Ronald J | $58,900 | -- | |
| Person Ronald J | $58,900 | -- | |
| Person Ronald J | $100 | -- | |
| Person Ronald J | $136,000 | -- | |
| Person Ronald J | $4,000 | -- | |
| Person Ronald J | $123,800 | -- | |
| Person Ronald J | $276,000 | -- |
Mortgage History
| Date | Status | Borrower | Loan Amount |
|---|---|---|---|
| Open | Sanders Lindsey Marie | $274,000 | |
| Previous Owner | Person Ronald J | $130,000 | |
| Previous Owner | Person Ronald J | $156,000 | |
| Previous Owner | Person Ronald J | $28,500 | |
| Previous Owner | Person Ronald J | $161,500 | |
| Previous Owner | Person Ronald J | $129,200 |
Property History
| Date | Event | Price | Change | Sq Ft Price |
|---|---|---|---|---|
| 12/28/2022 12/28/22 | Sold | $494,000 | -1.0% | $201 / Sq Ft |
| 12/05/2022 12/05/22 | Pending | -- | -- | -- |
| 11/29/2022 11/29/22 | For Sale | $499,000 | -- | $203 / Sq Ft |
Tax History Compared to Growth
Tax History
| Year | Tax Paid | Tax Assessment Tax Assessment Total Assessment is a certain percentage of the fair market value that is determined by local assessors to be the total taxable value of land and additions on the property. | Land | Improvement |
|---|---|---|---|---|
| 2024 | $4,372 | $335,788 | -- | -- |
| 2023 | $4,273 | $326,008 | $0 | $0 |
| 2021 | $2,228 | $171,962 | $0 | $0 |
| 2020 | $2,212 | $169,588 | $0 | $0 |
| 2019 | $2,189 | $165,775 | $0 | $0 |
| 2018 | $2,156 | $162,684 | $0 | $0 |
| 2017 | $2,135 | $159,338 | $0 | $0 |
| 2016 | $2,177 | $157,153 | $0 | $0 |
| 2015 | $2,200 | $154,976 | $0 | $0 |
| 2014 | $1,809 | $153,746 | $0 | $0 |
Agents Affiliated with this Home
-
Jennah LeBruno, LLC

Seller's Agent in 2022
Jennah LeBruno, LLC
THE WILKINS WAY LLC
(407) 247-6203
8 in this area
119 Total Sales
-
Patrick Urbainczyk P.A.

Buyer's Agent in 2022
Patrick Urbainczyk P.A.
KELLER WILLIAMS HERITAGE REALTY
(407) 562-7935
4 in this area
54 Total Sales
Map
Source: Stellar MLS
MLS Number: O6074374
APN: 36-21-30-506-0000-0670
- 3031 Pilot House Place
- 2681 Sweet Magnolia Place
- 5252 Hidden Cypress Ln
- 2829 Shady Willow Ln
- 3173 Riverboat Way
- 2323 Tuskawilla Rd
- 4701 New Orleans Cove
- 4469 Old Bear Run
- 2913 Ashford Park Place
- 5000 Ashford Falls Ln
- 5004 Ashford Falls Ln
- 8608 Falstaff Place
- 5325 Cypress Reserve Place
- 5050 Shorewood Landing Ln
- 2748 Clinton Heights Ct
- 2832 Bear Island Pointe
- 5102 Monticello Heights Ln
- 8419 Chamberlain Place
- 5240 N Lake Burkett Ln
- 8912 Vickroy Terrace
- 2671 Creekview Cir
- 2507 Creekview Cir
- 2647 Creekview Cir
- 4696 Creekview Ln
- 2641 Creekview Cir
- 2670 Creekview Cir
- 2676 Creekview Cir
- 2664 Creekview Cir
- 2506 Creekview Cir
- 2635 Creekview Cir
- 4697 Creekview Ln
- 2512 Creekview Cir
- 2658 Creekview Cir
- 2519 Creekview Cir
- 2646 Creekview Cir
- 2652 Creekview Cir
- 2518 Creekview Cir
- 2640 Creekview Cir
- 2629 Creekview Cir
- 2755 Meadow Sage Ct

