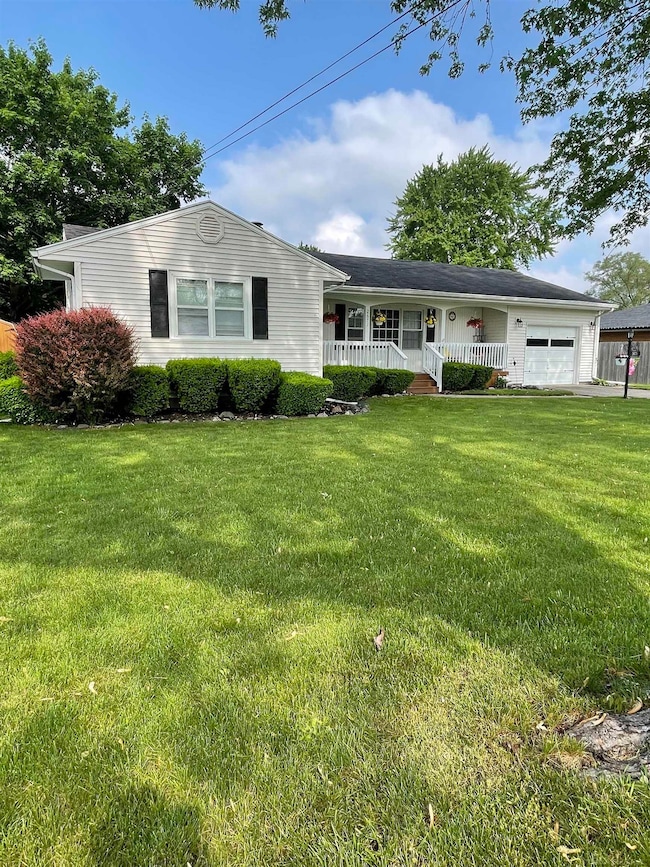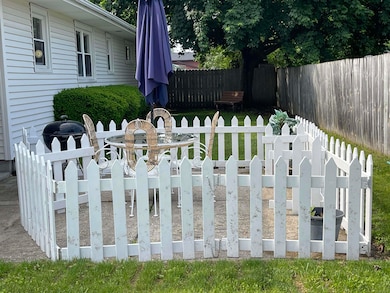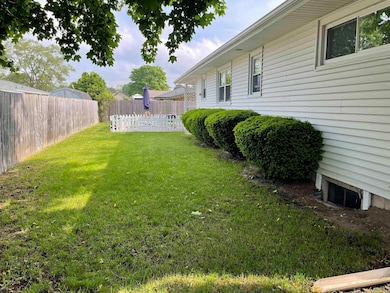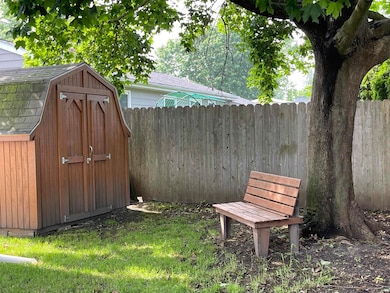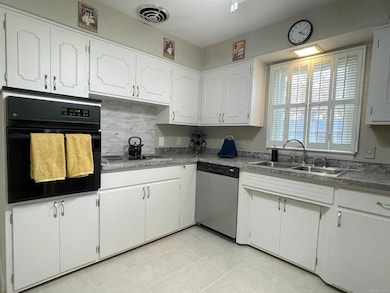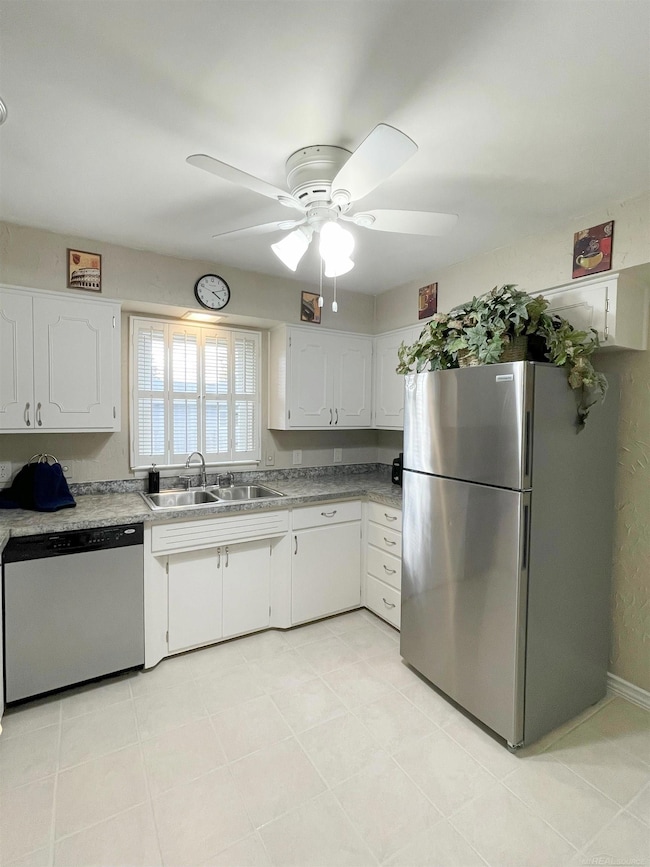
$199,000
- 3 Beds
- 2 Baths
- 2,023 Sq Ft
- 5349 Vanalleo Dr
- Saginaw, MI
Here is the Mid Century Modern home you've been waiting for! 2023 sq ft of living space to make new memories. This quad level has open floor plan areas, also, designated spaces to get away when necessary. Generous window arrangements make the beautiful outdoor settings appear to be only an arm length away. The first floor family room, only a few steps from kitchen & breakfast nook, opens to the
Mark McKnight Century 21 Signature Realty

