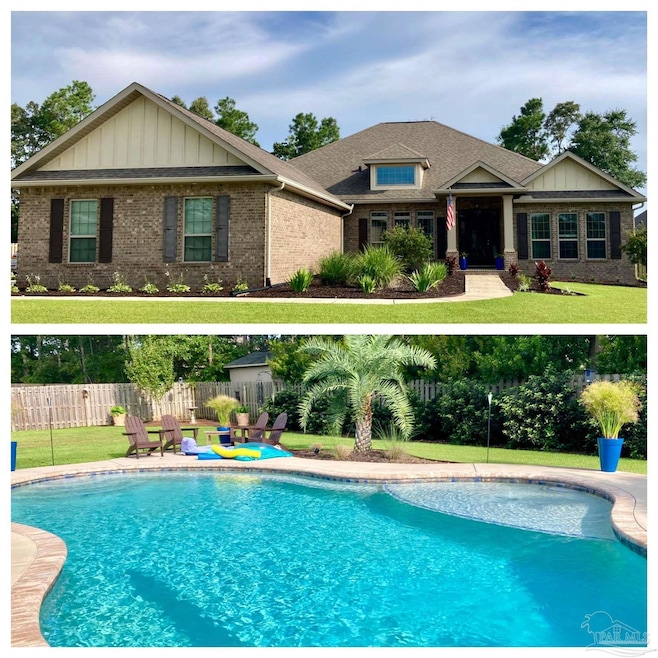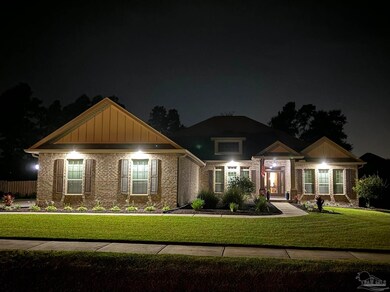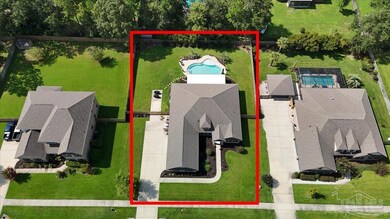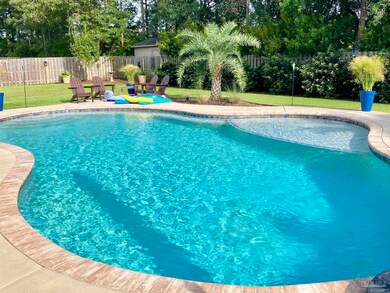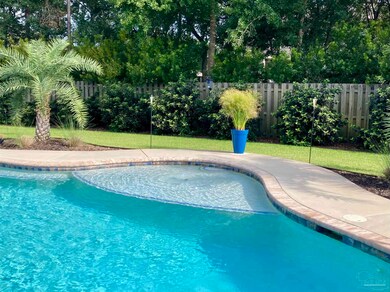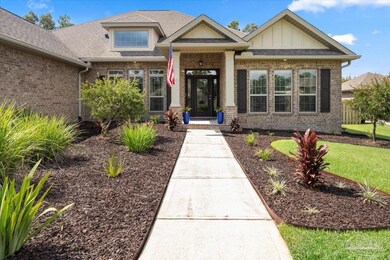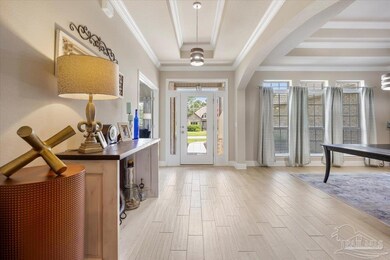
Highlights
- Parking available for a boat
- Updated Kitchen
- High Ceiling
- In Ground Pool
- Craftsman Architecture
- Granite Countertops
About This Home
As of September 2024Discover this move-in ready POOL home in the highly desirable Ashley Plantation neighborhood. Assumable VA loan. Meticulously maintained 4-BEDROOM, 3-BATH brick house, complete with an OFFICE and a 3-CAR GARAGE, is perfect for the next lucky homeowner. The home welcomes you with a spacious foyer. To the right, you'll find an office/study featuring custom-built bookcases, and to the left, a large open dining room. The open floor plan seamlessly connects the foyer to the kitchen and great room. The great room, adorned with double tray ceilings and crown molding, opens onto the lanai. The expansive eat-in kitchen boasts granite countertops, island, two pantries, and updated appliances, including a GE Profile double oven, microwave, and refrigerator. The master suite serves as a luxurious retreat, offering ample space for a king-size bed and a sitting area. The master bathroom features a huge walk-in closet, separate shower, water closet, double vanities with granite countertops, and a garden tub. The master bedroom overlooks the pool and backyard and provides direct access to the lanai. On the opposite side of the home, you'll find three additional bedrooms, each with generous closet space, and two bathrooms. The backyard is an oasis, perfect for outdoor entertaining or relaxing in the crystal-clear, gunite, saltwater pool with a tanning ledge. The half-acre lot includes a fenced backyard with custom landscaping. The screened lanai opens effortlessly to the pool deck through sliding screen doors. Additional updates include gutters, accent lights, a concrete boat parking pad behind the fence, upgraded fans, and light fixtures in the living areas. This newer construction home provides peace of mind with hurricane protection panels, lower home insurance costs, and a transferable termite plan. Ashley Plantation is an upscale neighborhood of executive homes featuring underground utilities, sidewalks, a community room, and a park.
Home Details
Home Type
- Single Family
Est. Annual Taxes
- $3,802
Year Built
- Built in 2017
Lot Details
- 0.5 Acre Lot
- Back Yard Fenced
- Interior Lot
HOA Fees
- $50 Monthly HOA Fees
Parking
- 3 Car Garage
- Garage Door Opener
- Parking available for a boat
Home Design
- Craftsman Architecture
- Slab Foundation
- Frame Construction
- Shingle Roof
Interior Spaces
- 2,942 Sq Ft Home
- 1-Story Property
- Bookcases
- High Ceiling
- Ceiling Fan
- Blinds
- Formal Dining Room
- Screened Porch
- Inside Utility
- Fire and Smoke Detector
Kitchen
- Updated Kitchen
- Eat-In Kitchen
- Breakfast Bar
- Double Oven
- Built-In Microwave
- Dishwasher
- Kitchen Island
- Granite Countertops
- Disposal
Flooring
- Carpet
- Tile
Bedrooms and Bathrooms
- 4 Bedrooms
- Split Bedroom Floorplan
- Walk-In Closet
- 3 Full Bathrooms
- Granite Bathroom Countertops
- Tile Bathroom Countertop
- Dual Vanity Sinks in Primary Bathroom
- Private Water Closet
- Soaking Tub
- Separate Shower
Pool
- In Ground Pool
- Saltwater Pool
- Gunite Pool
Schools
- Wallace Lake K-8 Elementary And Middle School
- Pace High School
Utilities
- Cooling Available
- Heat Pump System
- Baseboard Heating
- Underground Utilities
- Electric Water Heater
- High Speed Internet
- Cable TV Available
Additional Features
- Energy-Efficient Insulation
- Rain Gutters
Listing and Financial Details
- Assessor Parcel Number 232N30007700L000090
Community Details
Overview
- Association fees include recreation facility
- Ashley Plantation Subdivision
Recreation
- Community Playground
Ownership History
Purchase Details
Home Financials for this Owner
Home Financials are based on the most recent Mortgage that was taken out on this home.Purchase Details
Home Financials for this Owner
Home Financials are based on the most recent Mortgage that was taken out on this home.Purchase Details
Home Financials for this Owner
Home Financials are based on the most recent Mortgage that was taken out on this home.Purchase Details
Similar Homes in the area
Home Values in the Area
Average Home Value in this Area
Purchase History
| Date | Type | Sale Price | Title Company |
|---|---|---|---|
| Warranty Deed | $625,000 | Pure Title | |
| Warranty Deed | $372,500 | Clear Ttl Of Northwest Fl Ll | |
| Special Warranty Deed | $314,400 | Dhi Title Of Florida Inc | |
| Deed | $2,240,000 | -- |
Mortgage History
| Date | Status | Loan Amount | Loan Type |
|---|---|---|---|
| Open | $593,750 | New Conventional | |
| Previous Owner | $372,500 | VA | |
| Previous Owner | $234,000 | VA |
Property History
| Date | Event | Price | Change | Sq Ft Price |
|---|---|---|---|---|
| 06/24/2025 06/24/25 | For Sale | $635,000 | +1.6% | $216 / Sq Ft |
| 09/12/2024 09/12/24 | Sold | $625,000 | +0.2% | $212 / Sq Ft |
| 08/12/2024 08/12/24 | Pending | -- | -- | -- |
| 08/09/2024 08/09/24 | Price Changed | $624,000 | -0.8% | $212 / Sq Ft |
| 07/31/2024 07/31/24 | For Sale | $629,000 | +68.9% | $214 / Sq Ft |
| 06/16/2020 06/16/20 | Sold | $372,500 | -0.7% | $127 / Sq Ft |
| 05/04/2020 05/04/20 | Pending | -- | -- | -- |
| 03/18/2020 03/18/20 | For Sale | $375,000 | +19.3% | $127 / Sq Ft |
| 06/30/2017 06/30/17 | Sold | $314,400 | -0.3% | $107 / Sq Ft |
| 02/28/2017 02/28/17 | Pending | -- | -- | -- |
| 02/21/2017 02/21/17 | For Sale | $315,225 | -- | $107 / Sq Ft |
Tax History Compared to Growth
Tax History
| Year | Tax Paid | Tax Assessment Tax Assessment Total Assessment is a certain percentage of the fair market value that is determined by local assessors to be the total taxable value of land and additions on the property. | Land | Improvement |
|---|---|---|---|---|
| 2024 | $3,802 | $344,980 | -- | -- |
| 2023 | $3,802 | $334,932 | $0 | $0 |
| 2022 | $3,708 | $325,177 | $0 | $0 |
| 2021 | $3,404 | $296,077 | $0 | $0 |
| 2020 | $3,136 | $268,556 | $0 | $0 |
| 2019 | $3,064 | $262,518 | $0 | $0 |
| 2018 | $2,893 | $257,623 | $0 | $0 |
| 2017 | $268 | $20,300 | $0 | $0 |
| 2016 | $295 | $20,300 | $0 | $0 |
Agents Affiliated with this Home
-
Andrew Vose

Seller's Agent in 2025
Andrew Vose
LPT Realty
(315) 651-1597
4 in this area
270 Total Sales
-
MARY DUNNE

Seller's Agent in 2024
MARY DUNNE
Levin Rinke Realty
(850) 572-5887
3 in this area
129 Total Sales
-
Samuel London

Seller's Agent in 2020
Samuel London
American Valor Realty LLC
(918) 384-8200
17 in this area
124 Total Sales
-
KAREN JURKOWICH

Buyer's Agent in 2020
KAREN JURKOWICH
Levin Rinke Realty
(850) 384-5767
41 Total Sales
-
Olesya Chatraw
O
Seller's Agent in 2017
Olesya Chatraw
D R Horton Realty of NW Florida, LLC
(850) 377-2101
64 in this area
1,993 Total Sales
-
R
Seller Co-Listing Agent in 2017
Rebecca Purvis
Lennar Realty, Inc.
Map
Source: Pensacola Association of REALTORS®
MLS Number: 649915
APN: 23-2N-30-0077-00L00-0090
- 2598 Gemstone Cir
- 2704 Wildhurst Trail
- 2701 Tulip Hill Rd
- 7557 Saddlebrook Ave
- 6120 Buttonbrook Dr
- 6073 Buttonbrook Dr
- 2665 Tulip Hill Rd
- 6365 Buckthorn Cir Unit LOT 16E
- 6377 Buckthorn Cir Unit LOT 14E
- 6365 Buckthorn Cir
- 6377 Buckthorn Cir
- 6323 Buckthorn Cir Unit LOT 23E
- 6040 Briarcliff Ln
- 6307 Buckthorn Cir
- 6307 Buckthorn Cir
- 6307 Buckthorn Cir
- 6307 Buckthorn Cir
- 6307 Buckthorn Cir
- 6046 Briarcliff Ln Unit LOT 1B
- 5562 Dunridge Dr
