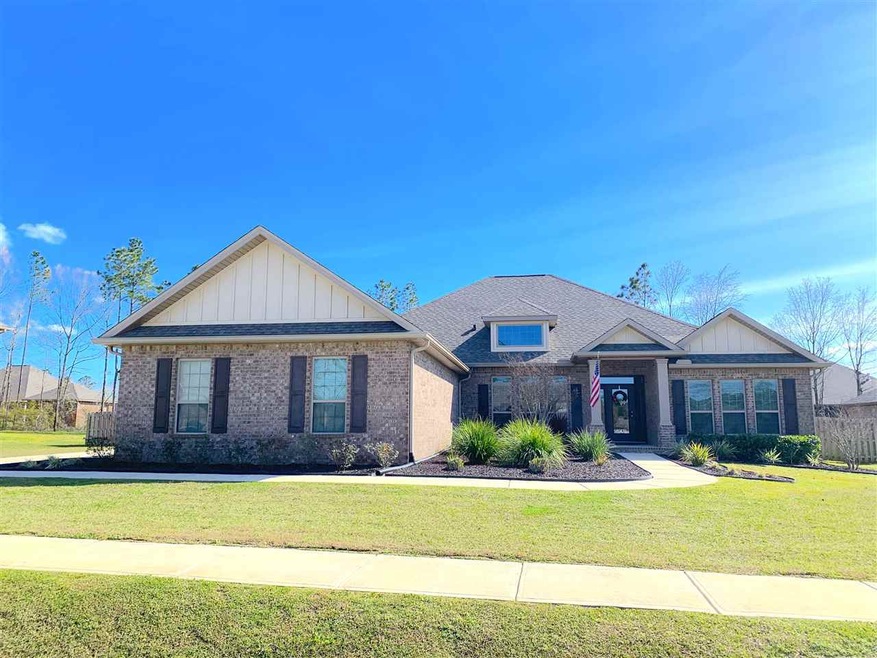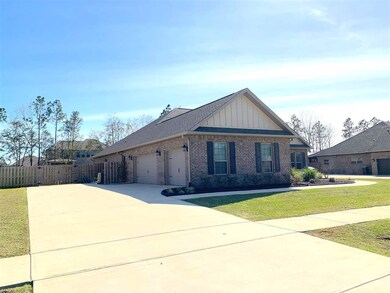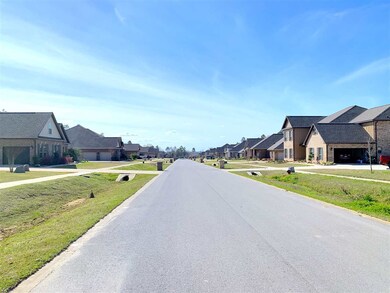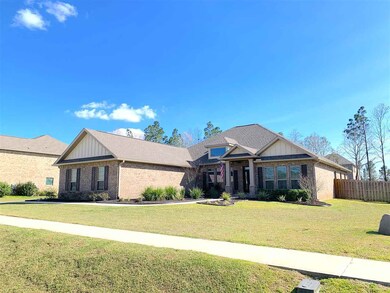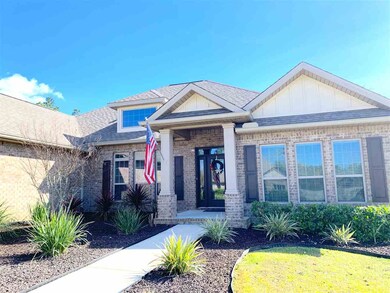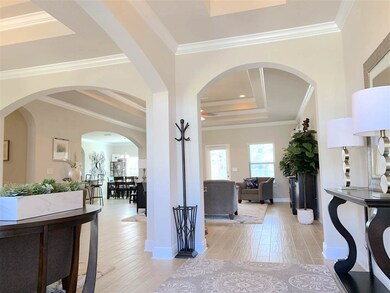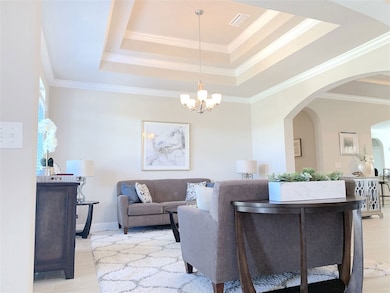
Highlights
- Updated Kitchen
- High Ceiling
- Home Office
- Craftsman Architecture
- Granite Countertops
- Breakfast Area or Nook
About This Home
As of September 2024Welcome to Ashley Plantation, one of the most sought out neighborhoods in Pace! This amazing one-owner home features the highly sought out “Mila” open floor plan. The spacious master bedroom is privately located at the back of the home with double trey ceiling, designer ceiling fan, and access to the covered back porch. Master bath has 16”x16” ceramic tile, 5' Tile Shower w/ bench seat, garden tub, water closet, raised double vanity, granite counter tops, linen closet, and a huge walk-in closet. The opposite side of the home hosts your other 3 large bedrooms. Two are connected with a Jack & Jill bath. All 3 bedrooms have a walk-in closet. The open gourmet kitchen features staggered maple cabinets, granite counter tops, large pantry, and wet island with cabinets on both sides. All Frigidaire SS appliances and Moen faucets. The breakfast area has access to covered back porch. Other features of this home include a formal dining room with a double trey ceiling, living room/study (or 5th bedroom) with French doors, and a Great Room with double trey ceiling. Flooring consists of wood looking tile throughout the open floor plan (Foyer, Great, Living, & Dining Rooms, kitchen, halls and baths) and Frieze Carpet with quality pad in the bedrooms. There is an oversized driveway and three car garage with built in overhead storage. Outside you have a massive, cleared ½ acre lot, irrigated with reclaimed water, sodded, and beautifully landscaped, a covered back patio, a 30’x15’ concrete patio off the covered patio, privacy fence with double gates, and head-turning curb appeal. This home is one of a kind, turnkey and ready for your family now. Make an appointment today because this one is going to move quickly!
Home Details
Home Type
- Single Family
Est. Annual Taxes
- $3,802
Year Built
- Built in 2017
Lot Details
- 0.5 Acre Lot
- Privacy Fence
- Back Yard Fenced
- Interior Lot
HOA Fees
- $46 Monthly HOA Fees
Parking
- 3 Car Garage
- Garage Door Opener
Home Design
- Craftsman Architecture
- Brick Exterior Construction
- Slab Foundation
- Frame Construction
- Shingle Roof
- Ridge Vents on the Roof
Interior Spaces
- 2,942 Sq Ft Home
- 1-Story Property
- Crown Molding
- High Ceiling
- Ceiling Fan
- Recessed Lighting
- Double Pane Windows
- Shutters
- Blinds
- Formal Dining Room
- Home Office
- Inside Utility
- Washer and Dryer Hookup
Kitchen
- Updated Kitchen
- Breakfast Area or Nook
- <<builtInMicrowave>>
- ENERGY STAR Qualified Refrigerator
- <<ENERGY STAR Qualified Dishwasher>>
- Granite Countertops
- Disposal
Flooring
- Carpet
- Tile
Bedrooms and Bathrooms
- 4 Bedrooms
- Walk-In Closet
- 3 Full Bathrooms
- Granite Bathroom Countertops
- Tile Bathroom Countertop
- Dual Vanity Sinks in Primary Bathroom
- Private Water Closet
- Soaking Tub
- Separate Shower
Home Security
- Storm Windows
- Storm Doors
Outdoor Features
- Patio
- Gazebo
- Rain Gutters
Schools
- Dixon Elementary School
- SIMS Middle School
- Pace High School
Utilities
- Central Heating and Cooling System
- Baseboard Heating
- Electric Water Heater
Listing and Financial Details
- Home warranty included in the sale of the property
- Assessor Parcel Number 232N30007700L000090
Community Details
Overview
- Association fees include recreation facility
- Ashley Plantation Subdivision
Recreation
- Community Playground
Ownership History
Purchase Details
Home Financials for this Owner
Home Financials are based on the most recent Mortgage that was taken out on this home.Purchase Details
Home Financials for this Owner
Home Financials are based on the most recent Mortgage that was taken out on this home.Purchase Details
Home Financials for this Owner
Home Financials are based on the most recent Mortgage that was taken out on this home.Purchase Details
Similar Homes in Pace, FL
Home Values in the Area
Average Home Value in this Area
Purchase History
| Date | Type | Sale Price | Title Company |
|---|---|---|---|
| Warranty Deed | $625,000 | Pure Title | |
| Warranty Deed | $372,500 | Clear Ttl Of Northwest Fl Ll | |
| Special Warranty Deed | $314,400 | Dhi Title Of Florida Inc | |
| Deed | $2,240,000 | -- |
Mortgage History
| Date | Status | Loan Amount | Loan Type |
|---|---|---|---|
| Open | $593,750 | New Conventional | |
| Previous Owner | $372,500 | VA | |
| Previous Owner | $234,000 | VA |
Property History
| Date | Event | Price | Change | Sq Ft Price |
|---|---|---|---|---|
| 06/24/2025 06/24/25 | For Sale | $635,000 | +1.6% | $216 / Sq Ft |
| 09/12/2024 09/12/24 | Sold | $625,000 | +0.2% | $212 / Sq Ft |
| 08/12/2024 08/12/24 | Pending | -- | -- | -- |
| 08/09/2024 08/09/24 | Price Changed | $624,000 | -0.8% | $212 / Sq Ft |
| 07/31/2024 07/31/24 | For Sale | $629,000 | +68.9% | $214 / Sq Ft |
| 06/16/2020 06/16/20 | Sold | $372,500 | -0.7% | $127 / Sq Ft |
| 05/04/2020 05/04/20 | Pending | -- | -- | -- |
| 03/18/2020 03/18/20 | For Sale | $375,000 | +19.3% | $127 / Sq Ft |
| 06/30/2017 06/30/17 | Sold | $314,400 | -0.3% | $107 / Sq Ft |
| 02/28/2017 02/28/17 | Pending | -- | -- | -- |
| 02/21/2017 02/21/17 | For Sale | $315,225 | -- | $107 / Sq Ft |
Tax History Compared to Growth
Tax History
| Year | Tax Paid | Tax Assessment Tax Assessment Total Assessment is a certain percentage of the fair market value that is determined by local assessors to be the total taxable value of land and additions on the property. | Land | Improvement |
|---|---|---|---|---|
| 2024 | $3,802 | $344,980 | -- | -- |
| 2023 | $3,802 | $334,932 | $0 | $0 |
| 2022 | $3,708 | $325,177 | $0 | $0 |
| 2021 | $3,404 | $296,077 | $0 | $0 |
| 2020 | $3,136 | $268,556 | $0 | $0 |
| 2019 | $3,064 | $262,518 | $0 | $0 |
| 2018 | $2,893 | $257,623 | $0 | $0 |
| 2017 | $268 | $20,300 | $0 | $0 |
| 2016 | $295 | $20,300 | $0 | $0 |
Agents Affiliated with this Home
-
Andrew Vose

Seller's Agent in 2025
Andrew Vose
LPT Realty
(315) 651-1597
4 in this area
270 Total Sales
-
MARY DUNNE

Seller's Agent in 2024
MARY DUNNE
Levin Rinke Realty
(850) 572-5887
3 in this area
129 Total Sales
-
Samuel London

Seller's Agent in 2020
Samuel London
American Valor Realty LLC
(918) 384-8200
17 in this area
124 Total Sales
-
KAREN JURKOWICH

Buyer's Agent in 2020
KAREN JURKOWICH
Levin Rinke Realty
(850) 384-5767
41 Total Sales
-
Olesya Chatraw
O
Seller's Agent in 2017
Olesya Chatraw
D R Horton Realty of NW Florida, LLC
(850) 377-2101
64 in this area
1,986 Total Sales
-
R
Seller Co-Listing Agent in 2017
Rebecca Purvis
Lennar Realty, Inc.
Map
Source: Pensacola Association of REALTORS®
MLS Number: 569535
APN: 23-2N-30-0077-00L00-0090
- 2598 Gemstone Cir
- 2704 Wildhurst Trail
- 2701 Tulip Hill Rd
- 7557 Saddlebrook Ave
- 6120 Buttonbrook Dr
- 6073 Buttonbrook Dr
- 2665 Tulip Hill Rd
- 6365 Buckthorn Cir Unit LOT 16E
- 6377 Buckthorn Cir Unit LOT 14E
- 6365 Buckthorn Cir
- 6377 Buckthorn Cir
- 6323 Buckthorn Cir Unit LOT 23E
- 6040 Briarcliff Ln
- 6307 Buckthorn Cir
- 6307 Buckthorn Cir
- 6307 Buckthorn Cir
- 6307 Buckthorn Cir
- 6307 Buckthorn Cir
- 6046 Briarcliff Ln Unit LOT 1B
- 5562 Dunridge Dr
