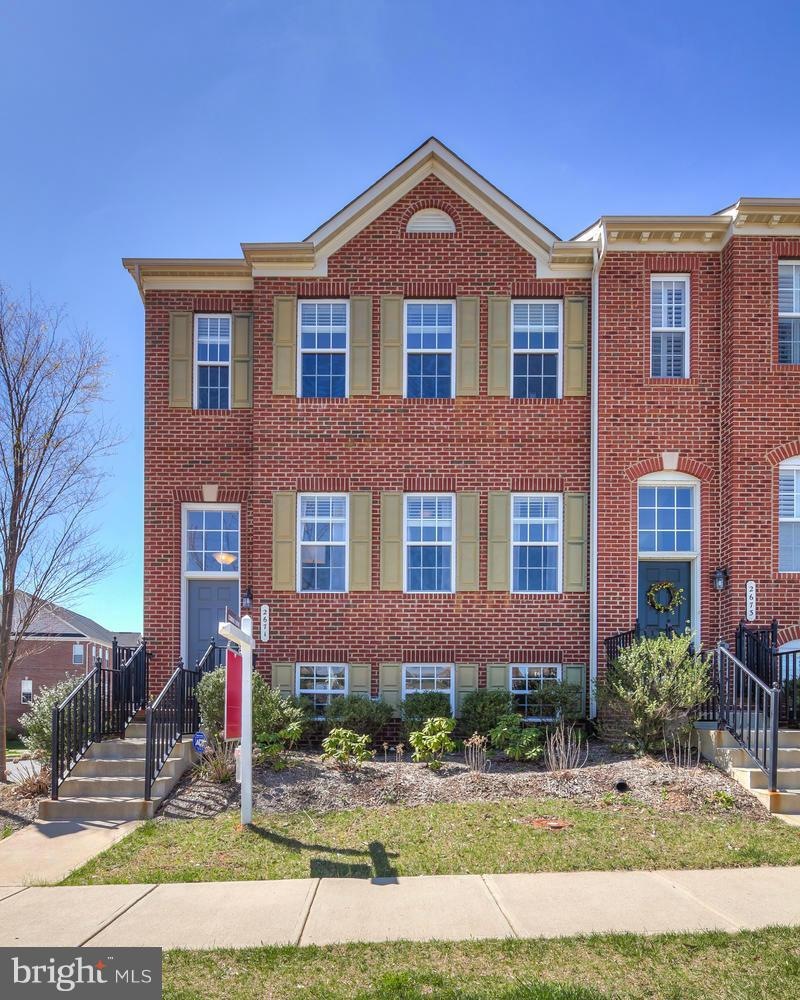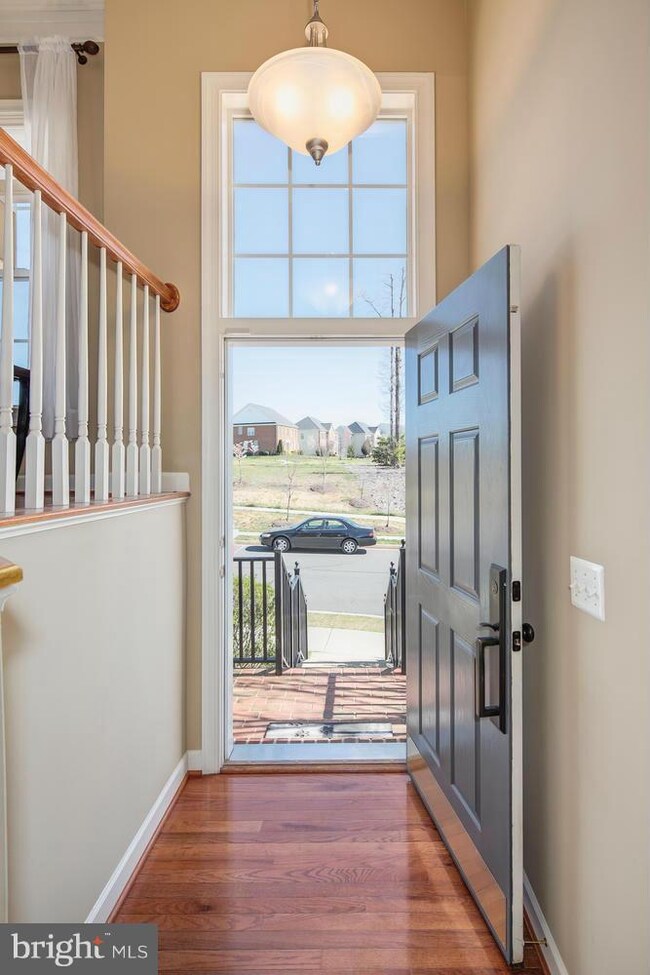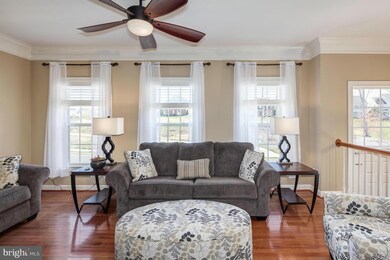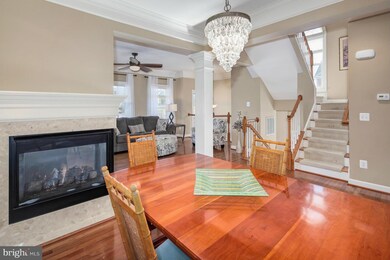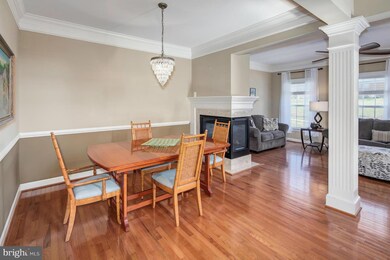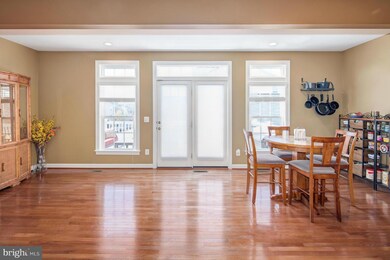
2671 Helmsman Ln Woodbridge, VA 22191
Highlights
- Fitness Center
- Colonial Architecture
- Vaulted Ceiling
- Open Floorplan
- Deck
- Wood Flooring
About This Home
As of December 2020This stunning TH is proof that a well-constructed home can be both timeless & contemporary! Immaculate ML featuring sunny LR w/tall windows & elegant DR w/updated chandelier & cozy 3-sided FP. Gleaming hardwood, fresh paint, custom window treatments, pendant lights, impeccable carpet, crown molding & chair railing. Expansive lower level. Fenced yard w/ Trex deck & shed. This home truly has it all.
Last Agent to Sell the Property
Linh Aquino
Redfin Corporation License #0225061434 Listed on: 04/01/2016

Last Buyer's Agent
Diane Gish
RE/MAX Allegiance

Townhouse Details
Home Type
- Townhome
Est. Annual Taxes
- $4,718
Year Built
- Built in 2007
Lot Details
- 3,772 Sq Ft Lot
- 1 Common Wall
- Back Yard Fenced
- Property is in very good condition
HOA Fees
- $133 Monthly HOA Fees
Parking
- 2 Car Detached Garage
- Garage Door Opener
Home Design
- Colonial Architecture
- Brick Front
Interior Spaces
- Property has 3 Levels
- Open Floorplan
- Wet Bar
- Chair Railings
- Crown Molding
- Vaulted Ceiling
- Ceiling Fan
- Recessed Lighting
- Gas Fireplace
- Window Treatments
- Family Room
- Combination Kitchen and Living
- Dining Room
- Game Room
- Wood Flooring
Kitchen
- Built-In Oven
- Stove
- Microwave
- Ice Maker
- Dishwasher
- Kitchen Island
- Upgraded Countertops
- Disposal
Bedrooms and Bathrooms
- 3 Bedrooms
- En-Suite Primary Bedroom
- En-Suite Bathroom
- 3.5 Bathrooms
Laundry
- Dryer
- Washer
Finished Basement
- Walk-Out Basement
- Rear Basement Entry
Outdoor Features
- Deck
Utilities
- Forced Air Heating and Cooling System
- Natural Gas Water Heater
Listing and Financial Details
- Tax Lot 07
- Assessor Parcel Number 244407
Community Details
Overview
- Association fees include trash, pool(s)
- Port Potomac Subdivision
Amenities
- Common Area
Recreation
- Tennis Courts
- Community Basketball Court
- Fitness Center
- Community Indoor Pool
Ownership History
Purchase Details
Home Financials for this Owner
Home Financials are based on the most recent Mortgage that was taken out on this home.Purchase Details
Home Financials for this Owner
Home Financials are based on the most recent Mortgage that was taken out on this home.Purchase Details
Home Financials for this Owner
Home Financials are based on the most recent Mortgage that was taken out on this home.Similar Homes in Woodbridge, VA
Home Values in the Area
Average Home Value in this Area
Purchase History
| Date | Type | Sale Price | Title Company |
|---|---|---|---|
| Deed | $502,000 | Home First Title Group Llc | |
| Warranty Deed | $409,900 | First Guardian Title &Escrow | |
| Warranty Deed | $360,000 | -- |
Mortgage History
| Date | Status | Loan Amount | Loan Type |
|---|---|---|---|
| Open | $442,000 | New Conventional | |
| Previous Owner | $387,621 | VA | |
| Previous Owner | $418,712 | VA | |
| Previous Owner | $341,161 | FHA | |
| Previous Owner | $354,438 | New Conventional |
Property History
| Date | Event | Price | Change | Sq Ft Price |
|---|---|---|---|---|
| 12/11/2020 12/11/20 | Sold | $502,000 | +0.4% | $152 / Sq Ft |
| 11/13/2020 11/13/20 | Pending | -- | -- | -- |
| 11/12/2020 11/12/20 | For Sale | $499,900 | +22.0% | $151 / Sq Ft |
| 05/16/2016 05/16/16 | Sold | $409,900 | 0.0% | $124 / Sq Ft |
| 04/03/2016 04/03/16 | Pending | -- | -- | -- |
| 04/01/2016 04/01/16 | For Sale | $409,900 | +3.5% | $124 / Sq Ft |
| 03/13/2014 03/13/14 | Sold | $396,000 | -0.6% | $120 / Sq Ft |
| 02/09/2014 02/09/14 | Pending | -- | -- | -- |
| 02/07/2014 02/07/14 | For Sale | $398,500 | +0.6% | $120 / Sq Ft |
| 02/06/2014 02/06/14 | Off Market | $396,000 | -- | -- |
| 02/06/2014 02/06/14 | For Sale | $398,500 | -- | $120 / Sq Ft |
Tax History Compared to Growth
Tax History
| Year | Tax Paid | Tax Assessment Tax Assessment Total Assessment is a certain percentage of the fair market value that is determined by local assessors to be the total taxable value of land and additions on the property. | Land | Improvement |
|---|---|---|---|---|
| 2024 | $5,891 | $592,400 | $163,600 | $428,800 |
| 2023 | $5,791 | $556,600 | $153,000 | $403,600 |
| 2022 | $5,891 | $523,200 | $143,000 | $380,200 |
| 2021 | $5,740 | $471,600 | $128,800 | $342,800 |
| 2020 | $6,927 | $446,900 | $121,600 | $325,300 |
| 2019 | $6,749 | $435,400 | $119,200 | $316,200 |
| 2018 | $4,942 | $409,300 | $113,500 | $295,800 |
| 2017 | $4,995 | $406,300 | $112,400 | $293,900 |
| 2016 | $4,877 | $400,400 | $110,200 | $290,200 |
| 2015 | $4,608 | $387,600 | $106,500 | $281,100 |
| 2014 | $4,608 | $369,800 | $101,400 | $268,400 |
Agents Affiliated with this Home
-

Seller's Agent in 2020
Richard Urben
Redfin Corporation
(571) 762-6252
-
Bonnetta Hubbard

Buyer's Agent in 2020
Bonnetta Hubbard
EXP Realty, LLC
(571) 234-1194
1 in this area
32 Total Sales
-

Seller's Agent in 2016
Linh Aquino
Redfin Corporation
(703) 868-1472
-
Emma Smith-Montgomery
E
Seller Co-Listing Agent in 2016
Emma Smith-Montgomery
Samson Properties
(703) 111-1111
1 Total Sale
-

Buyer's Agent in 2016
Diane Gish
RE/MAX
(703) 670-6367
-
Marvin Felix

Seller's Agent in 2014
Marvin Felix
Keller Williams Realty/Lee Beaver & Assoc.
(703) 586-3636
2 in this area
62 Total Sales
Map
Source: Bright MLS
MLS Number: 1000296167
APN: 8290-73-8625
- 16321 Flotsam Ln
- 2716 Wakewater Way
- 16335 Admeasure Cir
- 16647 Space More Cir
- 16874 Reef Knot Way
- 2679 Cast Off Loop
- 16512 Boatswain Cir
- 2196 Port Potomac Ave
- 2836 Beechtree Ln
- 2216 Turnbuckle Ln
- 16116 Mountain Eagle Ct
- 2209 Turnbuckle Ln
- 16280 Eagle Flight Cir
- 2267 Jennings St
- 2166 Port Potomac Ave
- 3019 American Eagle Blvd
- 2525 Tabor Ct
- 16620 Galt Ct
- 2764 Brier Pond Cir
- 16704 Georgetown Rd
