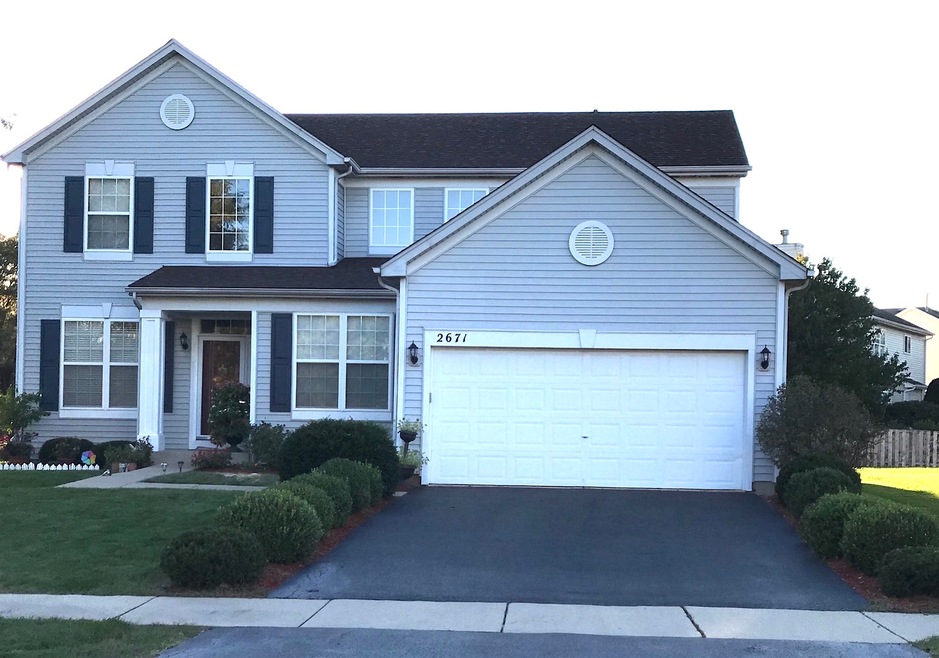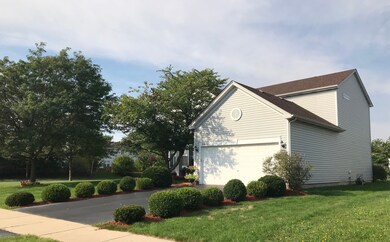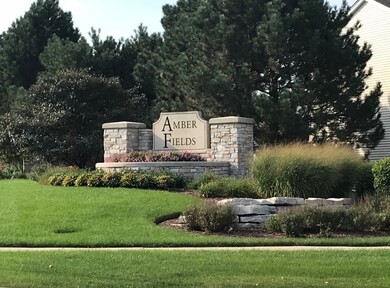
2671 Red Hawk Ridge Dr Unit 1 Aurora, IL 60503
Far Southeast NeighborhoodHighlights
- Home Theater
- Recreation Room
- Wood Flooring
- Wolfs Crossing Elementary School Rated A-
- Vaulted Ceiling
- Corner Lot
About This Home
As of November 2021Came back for you as the buyer had some personal problems. Great Value! Beautiful 4-bedroom house, Grab before it disappears. A corner lot with over 3600 SQFT of Living area with lots of great features in this House. Open floor plan features 2 story Foyer, separate Living room, Dining room as well as Family room. Kitchen with SS appliances, Granite Countertop, Double Sink, Center Island, and rich Maple Cabinets leading to the Eating area. A Dinette area opens to a private and relaxing outdoor Oasis in the Backyard with a Paved Sitting area. Office/Den & Laundry Room are also situated on the 1st floor. Second floor has a loft. 2 of the 4 bedrooms combine to form a Spacious and Elegant Master Bedroom Suite featuring vaulted ceiling, sitting room, and full private bathroom, if needed the rooms can be separated in future. The finished Basement has an Ornate Bar, Phone booth, Home Theater and a Rec Room. New Roof. Close to district 308 and shopping. This has everything for a good livi
Last Agent to Sell the Property
Coldwell Banker Realty License #475121519 Listed on: 11/10/2018

Last Buyer's Agent
@properties Christie's International Real Estate License #475131610

Home Details
Home Type
- Single Family
Est. Annual Taxes
- $10,530
Year Built
- 2002
Lot Details
- East or West Exposure
- Corner Lot
HOA Fees
- $30 per month
Parking
- Attached Garage
- Garage Transmitter
- Garage Door Opener
- Driveway
- Parking Included in Price
- Garage Is Owned
Home Design
- Slab Foundation
- Asphalt Shingled Roof
- Vinyl Siding
Interior Spaces
- Dry Bar
- Vaulted Ceiling
- Entrance Foyer
- Dining Area
- Home Theater
- Home Office
- Recreation Room
- Storage Room
- Laundry on main level
- Home Gym
- Wood Flooring
- Finished Basement
- Basement Fills Entire Space Under The House
Kitchen
- Breakfast Bar
- Walk-In Pantry
- Oven or Range
- Microwave
- Dishwasher
- Kitchen Island
- Disposal
Bedrooms and Bathrooms
- Primary Bathroom is a Full Bathroom
- Dual Sinks
Outdoor Features
- Brick Porch or Patio
Utilities
- Forced Air Heating and Cooling System
- Heating System Uses Gas
Listing and Financial Details
- Homeowner Tax Exemptions
Ownership History
Purchase Details
Home Financials for this Owner
Home Financials are based on the most recent Mortgage that was taken out on this home.Purchase Details
Purchase Details
Home Financials for this Owner
Home Financials are based on the most recent Mortgage that was taken out on this home.Purchase Details
Purchase Details
Home Financials for this Owner
Home Financials are based on the most recent Mortgage that was taken out on this home.Purchase Details
Home Financials for this Owner
Home Financials are based on the most recent Mortgage that was taken out on this home.Purchase Details
Home Financials for this Owner
Home Financials are based on the most recent Mortgage that was taken out on this home.Similar Homes in Aurora, IL
Home Values in the Area
Average Home Value in this Area
Purchase History
| Date | Type | Sale Price | Title Company |
|---|---|---|---|
| Warranty Deed | $385,000 | First American Title | |
| Warranty Deed | $410,000 | Attorney | |
| Deed | $287,000 | First American Title | |
| Interfamily Deed Transfer | -- | Attorney | |
| Interfamily Deed Transfer | -- | First American Title | |
| Warranty Deed | $235,000 | Fidelity National Title | |
| Special Warranty Deed | $237,500 | Ticor Title |
Mortgage History
| Date | Status | Loan Amount | Loan Type |
|---|---|---|---|
| Previous Owner | $297,897 | VA | |
| Previous Owner | $287,000 | VA | |
| Previous Owner | $197,000 | New Conventional | |
| Previous Owner | $211,500 | Adjustable Rate Mortgage/ARM | |
| Previous Owner | $50,000 | Credit Line Revolving | |
| Previous Owner | $30,000 | Credit Line Revolving | |
| Previous Owner | $231,000 | Unknown | |
| Previous Owner | $228,500 | Unknown | |
| Previous Owner | $225,450 | No Value Available |
Property History
| Date | Event | Price | Change | Sq Ft Price |
|---|---|---|---|---|
| 11/22/2021 11/22/21 | Sold | $385,000 | -3.8% | $160 / Sq Ft |
| 11/01/2021 11/01/21 | Pending | -- | -- | -- |
| 10/14/2021 10/14/21 | For Sale | $400,000 | +39.4% | $166 / Sq Ft |
| 02/01/2019 02/01/19 | Sold | $287,000 | -4.3% | $119 / Sq Ft |
| 12/19/2018 12/19/18 | Pending | -- | -- | -- |
| 12/04/2018 12/04/18 | For Sale | $299,900 | 0.0% | $125 / Sq Ft |
| 11/29/2018 11/29/18 | Pending | -- | -- | -- |
| 11/10/2018 11/10/18 | For Sale | $299,900 | +27.6% | $125 / Sq Ft |
| 01/30/2014 01/30/14 | Sold | $235,000 | -2.0% | $98 / Sq Ft |
| 12/17/2013 12/17/13 | Pending | -- | -- | -- |
| 11/21/2013 11/21/13 | For Sale | $239,900 | -- | $100 / Sq Ft |
Tax History Compared to Growth
Tax History
| Year | Tax Paid | Tax Assessment Tax Assessment Total Assessment is a certain percentage of the fair market value that is determined by local assessors to be the total taxable value of land and additions on the property. | Land | Improvement |
|---|---|---|---|---|
| 2023 | $10,530 | $113,791 | $20,547 | $93,244 |
| 2022 | $9,312 | $99,576 | $19,437 | $80,139 |
| 2021 | $8,993 | $94,834 | $18,511 | $76,323 |
| 2020 | $8,605 | $93,332 | $18,218 | $75,114 |
| 2019 | $8,951 | $90,702 | $17,705 | $72,997 |
| 2018 | $8,791 | $86,350 | $17,315 | $69,035 |
| 2017 | $8,644 | $84,121 | $16,868 | $67,253 |
| 2016 | $8,664 | $82,310 | $16,505 | $65,805 |
| 2015 | $9,190 | $79,144 | $15,870 | $63,274 |
| 2014 | $9,190 | $78,620 | $15,870 | $62,750 |
| 2013 | $9,190 | $78,620 | $15,870 | $62,750 |
Agents Affiliated with this Home
-
Lori Johanneson

Seller's Agent in 2021
Lori Johanneson
@ Properties
(630) 667-7562
6 in this area
346 Total Sales
-
Craig Sebert

Buyer's Agent in 2021
Craig Sebert
@ Properties
(331) 481-3051
1 in this area
130 Total Sales
-
Nutan Bansal

Seller's Agent in 2019
Nutan Bansal
Coldwell Banker Realty
(630) 863-2320
19 Total Sales
-
Erin Hill

Seller's Agent in 2014
Erin Hill
Coldwell Banker Real Estate Group
(630) 336-5962
13 in this area
223 Total Sales
-
Jerry Hill

Seller Co-Listing Agent in 2014
Jerry Hill
Coldwell Banker Real Estate Group
(630) 336-5963
10 in this area
207 Total Sales
-
Vassi Saviano

Buyer's Agent in 2014
Vassi Saviano
Berkshire Hathaway HomeServices American Heritage
(847) 806-8328
41 Total Sales
Map
Source: Midwest Real Estate Data (MRED)
MLS Number: MRD10134816
APN: 01-07-106-016
- 2668 Bull Run Dr Unit 2
- 2462 Green Valley Ct
- 2774 Imperial Valley Trail
- 2295 Shiloh Dr
- 2571 Rourke Dr Unit 5
- 2262 Shiloh Dr Unit 2
- 2434 Dickens Dr
- 2642 Lundquist Dr
- 2473 Dickens Dr
- 2509 Dickens Dr
- 2366 Georgetown Cir Unit 3
- 10140 S Eola Rd
- 2442 La Costa Ct
- 2422 Georgetown Cir Unit 9/6
- 2941 Red Rose Rd
- 2937 Red Rose Rd
- 2935 Red Rose Rd
- 2330 Georgetown Cir Unit 16
- 2197 Wilson Creek Cir Unit 3
- 2253 Sunrise Cir Unit 45168


